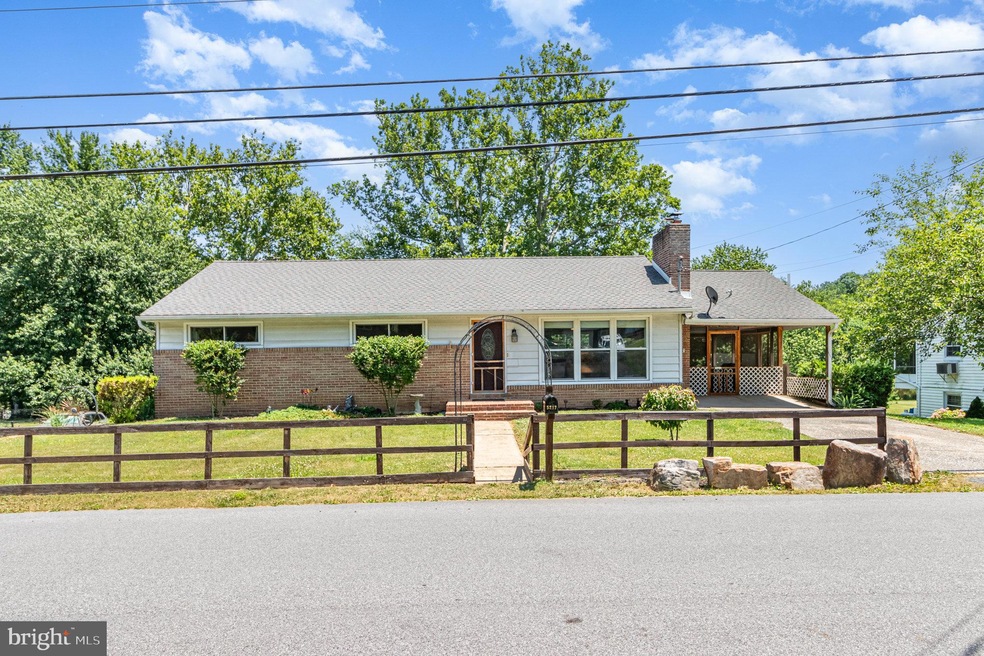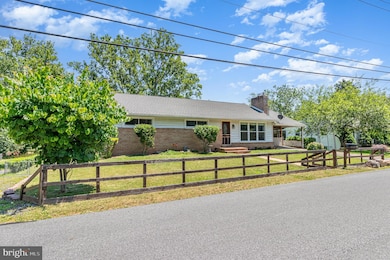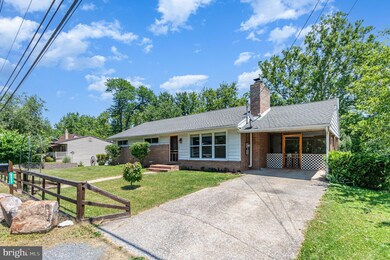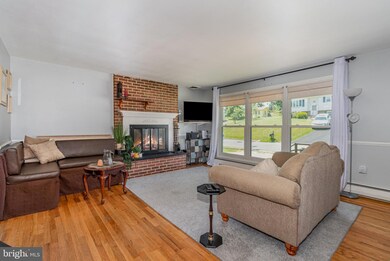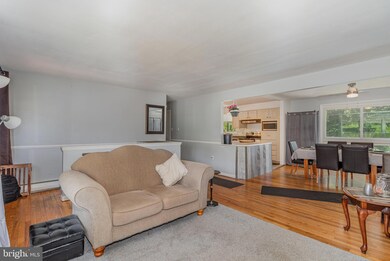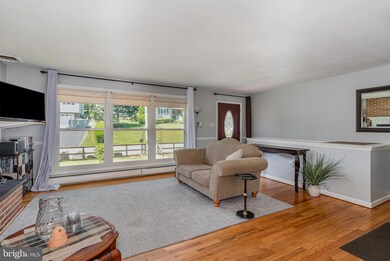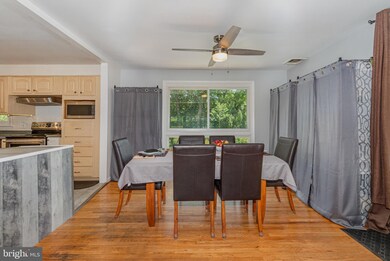
5217 Terrace Rd Mechanicsburg, PA 17050
Hampden NeighborhoodHighlights
- 91 Feet of Waterfront
- In Ground Pool
- Creek or Stream View
- Hampden Elementary School Rated A
- Fishing Allowed
- Stream or River on Lot
About This Home
As of July 2024Enjoy Creek Side living off the Conodoguinet Creek in Hampden Township. You'll feel welcome once you walk up the sidewalk and onto the front stoop of this ranch home; open the door for the first time and walk into the living room. Home features a traditional floor plan with the main floor having a living room with wood burning fireplace, dining room, eat-in-kitchen, 3 bedrooms and a full bath. The lower level is finished with a large family room that has a half bath, laundry room and 2 storage rooms. Off the family room is a bonus room that can be used anyway you desire. Previous owners made that area a bar room with gaming. Enjoy sitting in the screened in carport relaxing drinking your morning coffee overlooking the rear yard with endless Conodoguinet Creek views! Don't forget about the backyard which has an in-ground pool with large patio area and level rear yard. The key is to create your own little piece of paradise while enjoying low taxes, Cumberland Valley Schools, the great location and access to fishing, tubing and kayaking. The property is conveniently located to most amenities. Truly a must see property.
Last Agent to Sell the Property
Century 21 Realty Services License #AB068022 Listed on: 06/21/2024

Home Details
Home Type
- Single Family
Est. Annual Taxes
- $2,588
Year Built
- Built in 1963
Lot Details
- 0.37 Acre Lot
- 91 Feet of Waterfront
- Home fronts navigable water
- Creek or Stream
- Chain Link Fence
- Level Lot
- Back and Front Yard
Home Design
- Rambler Architecture
- Brick Exterior Construction
- Block Foundation
- Architectural Shingle Roof
- Active Radon Mitigation
- Stick Built Home
Interior Spaces
- Property has 1 Level
- Traditional Floor Plan
- Chair Railings
- Crown Molding
- Ceiling Fan
- Wood Burning Fireplace
- Fireplace Mantel
- Brick Fireplace
- Vinyl Clad Windows
- Sliding Windows
- Sliding Doors
- Family Room
- Living Room
- Formal Dining Room
- Bonus Room
- Storage Room
- Creek or Stream Views
Kitchen
- Electric Oven or Range
- Microwave
- Dishwasher
Flooring
- Wood
- Laminate
- Ceramic Tile
- Vinyl
Bedrooms and Bathrooms
- 3 Main Level Bedrooms
- Bathtub with Shower
Laundry
- Laundry Room
- Laundry on lower level
- Washer
Finished Basement
- Heated Basement
- Walk-Out Basement
- Basement Fills Entire Space Under The House
- Natural lighting in basement
Home Security
- Carbon Monoxide Detectors
- Fire and Smoke Detector
Parking
- Driveway
- Off-Street Parking
Pool
- In Ground Pool
- Vinyl Pool
- Fence Around Pool
Outdoor Features
- Water Access
- Stream or River on Lot
- Patio
Location
- Flood Risk
Schools
- Cumberland Valley High School
Utilities
- Central Air
- Heating System Uses Oil
- Hot Water Baseboard Heater
- 100 Amp Service
- Summer or Winter Changeover Switch For Hot Water
- Water Heater
Listing and Financial Details
- Tax Lot 24
- Assessor Parcel Number 10-18-1319-199
Community Details
Overview
- No Home Owners Association
- Hampden Twp Subdivision
Recreation
- Fishing Allowed
Ownership History
Purchase Details
Home Financials for this Owner
Home Financials are based on the most recent Mortgage that was taken out on this home.Purchase Details
Home Financials for this Owner
Home Financials are based on the most recent Mortgage that was taken out on this home.Purchase Details
Home Financials for this Owner
Home Financials are based on the most recent Mortgage that was taken out on this home.Similar Homes in Mechanicsburg, PA
Home Values in the Area
Average Home Value in this Area
Purchase History
| Date | Type | Sale Price | Title Company |
|---|---|---|---|
| Deed | $358,500 | None Listed On Document | |
| Deed | $309,900 | None Listed On Document | |
| Warranty Deed | $205,000 | None Available |
Mortgage History
| Date | Status | Loan Amount | Loan Type |
|---|---|---|---|
| Open | $233,025 | New Conventional | |
| Previous Owner | $320,126 | VA | |
| Previous Owner | $205,000 | VA | |
| Previous Owner | $191,173 | VA | |
| Previous Owner | $143,920 | New Conventional |
Property History
| Date | Event | Price | Change | Sq Ft Price |
|---|---|---|---|---|
| 07/12/2024 07/12/24 | Sold | $358,500 | +5.5% | $147 / Sq Ft |
| 06/22/2024 06/22/24 | Pending | -- | -- | -- |
| 06/21/2024 06/21/24 | For Sale | $339,900 | +9.7% | $139 / Sq Ft |
| 04/28/2023 04/28/23 | Sold | $309,900 | +6.9% | $126 / Sq Ft |
| 03/21/2023 03/21/23 | Pending | -- | -- | -- |
| 03/17/2023 03/17/23 | For Sale | $289,900 | -6.5% | $118 / Sq Ft |
| 02/13/2023 02/13/23 | Off Market | $309,900 | -- | -- |
| 02/13/2023 02/13/23 | For Sale | $289,900 | +41.4% | $118 / Sq Ft |
| 01/02/2018 01/02/18 | Sold | $205,000 | 0.0% | $76 / Sq Ft |
| 10/31/2017 10/31/17 | Pending | -- | -- | -- |
| 10/16/2017 10/16/17 | For Sale | $205,000 | -- | $76 / Sq Ft |
Tax History Compared to Growth
Tax History
| Year | Tax Paid | Tax Assessment Tax Assessment Total Assessment is a certain percentage of the fair market value that is determined by local assessors to be the total taxable value of land and additions on the property. | Land | Improvement |
|---|---|---|---|---|
| 2025 | $2,796 | $186,800 | $52,600 | $134,200 |
| 2024 | $2,649 | $186,800 | $52,600 | $134,200 |
| 2023 | $2,505 | $186,800 | $52,600 | $134,200 |
| 2022 | $2,438 | $186,800 | $52,600 | $134,200 |
| 2021 | $2,381 | $186,800 | $52,600 | $134,200 |
| 2020 | $2,332 | $186,800 | $52,600 | $134,200 |
| 2019 | $2,290 | $186,800 | $52,600 | $134,200 |
| 2018 | $2,248 | $186,800 | $52,600 | $134,200 |
| 2017 | $2,204 | $186,800 | $52,600 | $134,200 |
| 2016 | -- | $186,800 | $52,600 | $134,200 |
| 2015 | -- | $186,800 | $52,600 | $134,200 |
| 2014 | -- | $186,800 | $52,600 | $134,200 |
Agents Affiliated with this Home
-
Joe Washburn

Seller's Agent in 2024
Joe Washburn
Century 21 Realty Services
(717) 805-7141
15 in this area
130 Total Sales
-
Michael Chan

Buyer's Agent in 2024
Michael Chan
Iron Valley Real Estate of Central PA
(717) 309-4133
13 in this area
401 Total Sales
-
Justin Smith

Seller's Agent in 2023
Justin Smith
Coldwell Banker Realty
(717) 215-4042
18 in this area
195 Total Sales
-
Lee Smith

Seller Co-Listing Agent in 2023
Lee Smith
Coldwell Banker Realty
(717) 909-4702
14 in this area
215 Total Sales
-
Ted Biedrzycki

Seller's Agent in 2018
Ted Biedrzycki
Better Homes and Gardens Real Estate Capital Area
(717) 712-8077
2 in this area
21 Total Sales
-
Cynthia Armour-Helm

Buyer's Agent in 2018
Cynthia Armour-Helm
Better Homes and Gardens Real Estate Capital Area
(717) 234-4663
2 in this area
158 Total Sales
Map
Source: Bright MLS
MLS Number: PACB2031984
APN: 10-18-1319-199
- 5221 Meadowbrook Dr
- 5232 Strathmore Dr
- 5242 Deerfield Ave
- 712 Owl Ct
- 502 Kentwood Dr
- 448 Pawnee Dr
- 930 Cyprus Ln
- 5095 S Deerfield Ave
- 3932 Trayer Ln
- 10 Jamestown Square
- 203 Friar Ct
- 10 Devonshire Square
- 5802 Stephens Crossing
- 1148 Dunlin Ct
- 4910 Shasta Way
- 133 Coopers Hawk Dr
- 940 Woodley Dr
- 1153 Cross Creek Dr
- 960 Woodley Dr
- 35 Kensington Square
