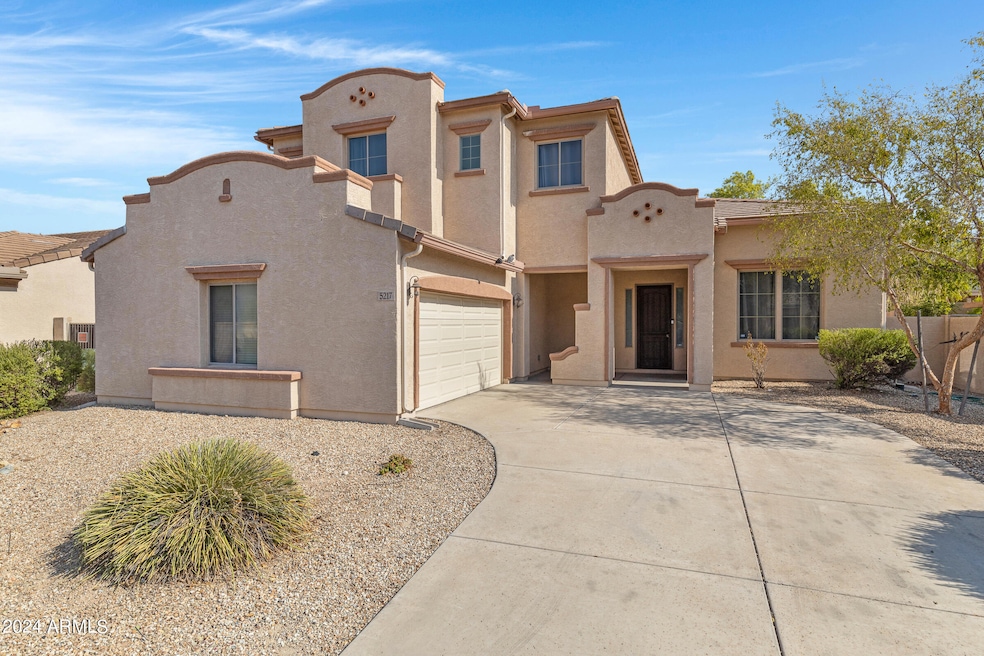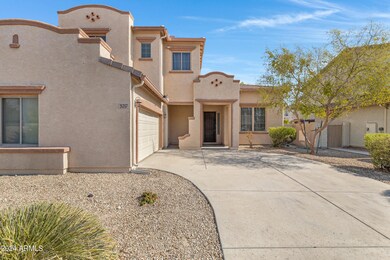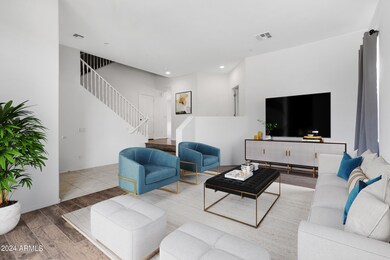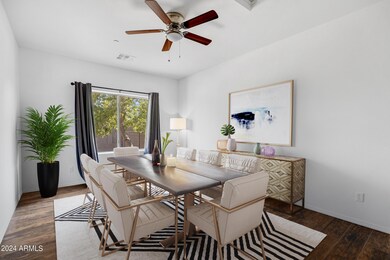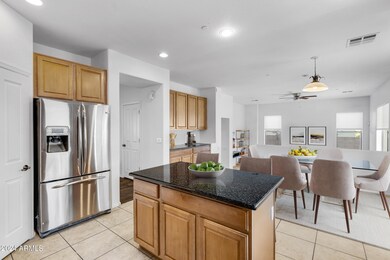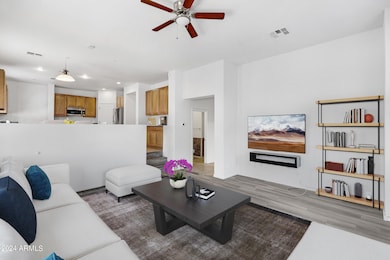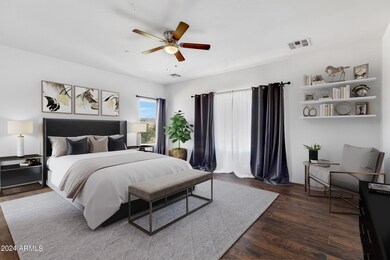
5217 W Beautiful Ln Laveen, AZ 85339
Laveen NeighborhoodHighlights
- Vaulted Ceiling
- Hydromassage or Jetted Bathtub
- Covered patio or porch
- Phoenix Coding Academy Rated A
- Granite Countertops
- Eat-In Kitchen
About This Home
As of September 2024Fantastic, move in ready 4 bed / 3 bath two-story home w/ 2.5 car garage in the beautiful community of Estrella Mountain Village. Great floor plan w/ spacious living room greeting you. Take three quick stairs up to the formal dining room or kitchen. Open, eat in kitchen offering plenty of cabinet space, granite counters, corner walk-in pantry & island w/ bar top seating. Kitchen flows perfectly to the casual dining nook & then to the window-lined family room w/ door to covered patio. Downstairs bedroom w/ double door entry makes perfect home office, game/playroom or guest room if desired. Full bathroom downstairs is a plus! Upstairs you will find the rest of the bedrooms. Large primary bedroom, also w/ double door entry, has sprawling bathroom w/ separate vanities w/ decorative tile backsplash, soaking tub, glass shower, private toilet & huge walk-in closet w/ shelving. The 2nd bathroom upstairs has dual sinks & convenient privacy door separating vanity area from toilet & shower/tub. Inside laundry room w/ built in cabinet storage. 2.5 car garage has full wall of floor to ceiling storage cabinets. Nice backyard w/ covered patio, curbed area just waiting for grass. The landscaping possibilities are endless & there is even room for a pool. This is a must-see home in Laveen that is sure not to last, so come check it out today.
Last Agent to Sell the Property
Keller Williams Realty Sonoran Living Brokerage Phone: 480-270-5782 License #SA703152000 Listed on: 07/25/2024

Home Details
Home Type
- Single Family
Est. Annual Taxes
- $2,940
Year Built
- Built in 2007
Lot Details
- 7,982 Sq Ft Lot
- Desert faces the front of the property
- Block Wall Fence
- Grass Covered Lot
HOA Fees
- $91 Monthly HOA Fees
Parking
- 2 Open Parking Spaces
- 2.5 Car Garage
Home Design
- Wood Frame Construction
- Tile Roof
- Stucco
Interior Spaces
- 2,848 Sq Ft Home
- 2-Story Property
- Vaulted Ceiling
- Double Pane Windows
Kitchen
- Eat-In Kitchen
- Built-In Microwave
- Kitchen Island
- Granite Countertops
Flooring
- Carpet
- Tile
Bedrooms and Bathrooms
- 4 Bedrooms
- Primary Bathroom is a Full Bathroom
- 3 Bathrooms
- Dual Vanity Sinks in Primary Bathroom
- Hydromassage or Jetted Bathtub
- Bathtub With Separate Shower Stall
Outdoor Features
- Covered patio or porch
Schools
- Cheatham Elementary School
- Betty Fairfax High School
Utilities
- Refrigerated Cooling System
- Heating Available
Listing and Financial Details
- Tax Lot 171
- Assessor Parcel Number 300-13-181
Community Details
Overview
- Association fees include ground maintenance
- Trestle Mgmt Association, Phone Number (480) 422-0888
- Built by Greystone
- Estrella Mountain Village Subdivision
Recreation
- Bike Trail
Ownership History
Purchase Details
Home Financials for this Owner
Home Financials are based on the most recent Mortgage that was taken out on this home.Purchase Details
Home Financials for this Owner
Home Financials are based on the most recent Mortgage that was taken out on this home.Purchase Details
Home Financials for this Owner
Home Financials are based on the most recent Mortgage that was taken out on this home.Purchase Details
Home Financials for this Owner
Home Financials are based on the most recent Mortgage that was taken out on this home.Similar Homes in the area
Home Values in the Area
Average Home Value in this Area
Purchase History
| Date | Type | Sale Price | Title Company |
|---|---|---|---|
| Warranty Deed | $455,000 | Security Title Agency | |
| Deed | -- | American Title Services | |
| Interfamily Deed Transfer | -- | American Title Svc Agcy Llc | |
| Corporate Deed | $275,990 | North American Title Co |
Mortgage History
| Date | Status | Loan Amount | Loan Type |
|---|---|---|---|
| Open | $439,814 | FHA | |
| Previous Owner | $260,000 | New Conventional | |
| Previous Owner | $18,000 | Land Contract Argmt. Of Sale | |
| Previous Owner | $262,150 | New Conventional |
Property History
| Date | Event | Price | Change | Sq Ft Price |
|---|---|---|---|---|
| 09/06/2024 09/06/24 | Sold | $455,000 | 0.0% | $160 / Sq Ft |
| 07/31/2024 07/31/24 | Pending | -- | -- | -- |
| 07/25/2024 07/25/24 | For Sale | $455,000 | -- | $160 / Sq Ft |
Tax History Compared to Growth
Tax History
| Year | Tax Paid | Tax Assessment Tax Assessment Total Assessment is a certain percentage of the fair market value that is determined by local assessors to be the total taxable value of land and additions on the property. | Land | Improvement |
|---|---|---|---|---|
| 2025 | $2,994 | $19,416 | -- | -- |
| 2024 | $2,940 | $18,491 | -- | -- |
| 2023 | $2,940 | $34,100 | $6,820 | $27,280 |
| 2022 | $2,856 | $25,730 | $5,140 | $20,590 |
| 2021 | $2,856 | $24,610 | $4,920 | $19,690 |
| 2020 | $2,784 | $22,820 | $4,560 | $18,260 |
| 2019 | $2,527 | $21,420 | $4,280 | $17,140 |
| 2018 | $2,404 | $20,350 | $4,070 | $16,280 |
| 2017 | $2,273 | $17,460 | $3,490 | $13,970 |
| 2016 | $2,157 | $17,350 | $3,470 | $13,880 |
| 2015 | $1,943 | $16,670 | $3,330 | $13,340 |
Agents Affiliated with this Home
-
Roxanne Miller

Seller's Agent in 2024
Roxanne Miller
Keller Williams Realty Sonoran Living
(480) 460-2300
1 in this area
61 Total Sales
-
Gabriella Palma

Buyer's Agent in 2024
Gabriella Palma
My Home Group Real Estate
(602) 810-8484
5 in this area
209 Total Sales
Map
Source: Arizona Regional Multiple Listing Service (ARMLS)
MLS Number: 6734377
APN: 300-13-181
- 7925 S 52nd Dr
- 8009 S 53rd Ave
- 4305 W Baseline Rd
- 5220 W Desert Ln
- 5425 W Harwell Rd
- 4939 W Harwell Rd
- 5030 W Desert Ln
- 5238 W Caldwell St
- 5322 W Coles Rd
- 5526 W Ellis Dr
- 6727 W Pedro Ln
- 6830 W Pedro Ln
- 6838 W Pedro Ln
- 8014 S 56th Ave
- 7319 S 56th Dr
- 5553 W Minton Ave
- 5408 W Allen St
- 5342 W Maldonado Rd
- 8524 S 49th Ln Unit 3
- 8214 S 48th Dr
