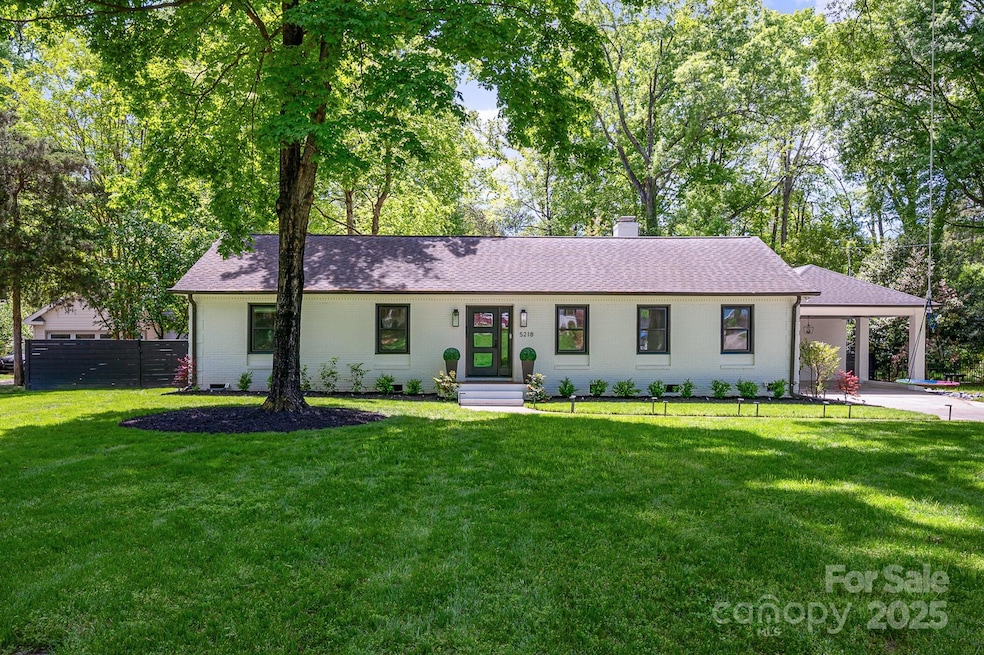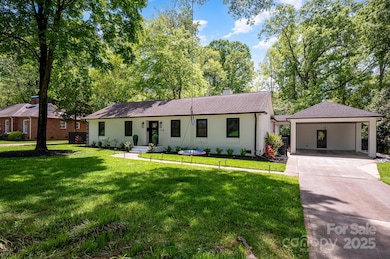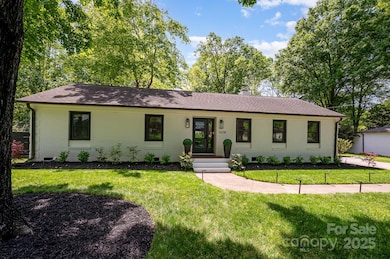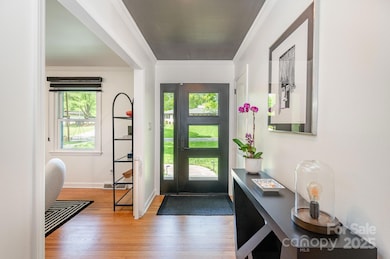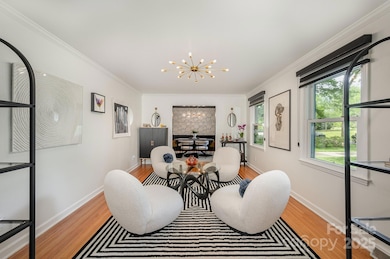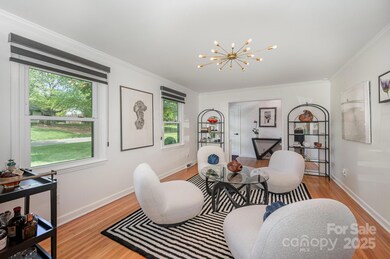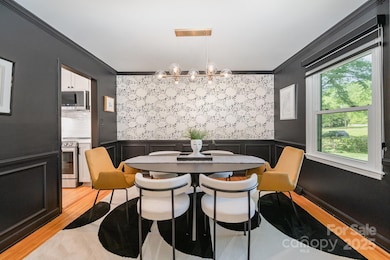
5218 Addison Dr Charlotte, NC 28211
Sherwood Forest NeighborhoodHighlights
- Traditional Architecture
- Fireplace in Patio
- 1-Story Property
- Myers Park High Rated A
- Laundry Room
- Attached Carport
About This Home
As of May 2025Welcome to your dream home at 5218 Addison Drive, nestled in the highly coveted Sherwood Forest neighborhood! This stunning 4-bedroom, 3-bathroom residence spans 2,637 square feet of thoughtfully designed living space. Step inside and experience the fully updated kitchen, featuring quartz countertops and abundant cabinetry for all your culinary needs. The bright, inviting living room is the perfect spot to unwind, while the expansive screened-in porch offers a serene setting to enjoy Charlotte's gorgeous weather. The nearly half-acre backyard provides a private oasis, ideal for relaxation or recreation. For fitness enthusiasts, the heated and cooled attached gym (or flex space) with soaring 10-foot ceilings offers a dedicated space to stay active right at home. With its contemporary design, exceptional features, and meticulous attention to detail, this home is move-in ready and waiting for you to make it your own.
Last Agent to Sell the Property
COMPASS Brokerage Email: jonathan.diianni@compass.com License #332783 Listed on: 04/24/2025

Home Details
Home Type
- Single Family
Est. Annual Taxes
- $6,496
Year Built
- Built in 1963
Home Design
- Traditional Architecture
- Four Sided Brick Exterior Elevation
- Hardboard
Interior Spaces
- 1-Story Property
- Ceiling Fan
- Living Room with Fireplace
- Crawl Space
- Laundry Room
Kitchen
- Electric Oven
- Electric Range
- Dishwasher
Bedrooms and Bathrooms
- 4 Main Level Bedrooms
- 3 Full Bathrooms
Parking
- Attached Carport
- Driveway
Schools
- Cotswold Elementary School
- Alexander Graham Middle School
- Myers Park High School
Utilities
- Forced Air Heating and Cooling System
- Wall Furnace
- Heating System Uses Natural Gas
Additional Features
- Fireplace in Patio
- Property is zoned R3
Community Details
- Sherwood Forest Subdivision
Listing and Financial Details
- Assessor Parcel Number 185-103-32
Ownership History
Purchase Details
Home Financials for this Owner
Home Financials are based on the most recent Mortgage that was taken out on this home.Purchase Details
Home Financials for this Owner
Home Financials are based on the most recent Mortgage that was taken out on this home.Purchase Details
Home Financials for this Owner
Home Financials are based on the most recent Mortgage that was taken out on this home.Purchase Details
Home Financials for this Owner
Home Financials are based on the most recent Mortgage that was taken out on this home.Purchase Details
Home Financials for this Owner
Home Financials are based on the most recent Mortgage that was taken out on this home.Purchase Details
Similar Homes in Charlotte, NC
Home Values in the Area
Average Home Value in this Area
Purchase History
| Date | Type | Sale Price | Title Company |
|---|---|---|---|
| Warranty Deed | $1,225,000 | None Listed On Document | |
| Warranty Deed | $885,000 | Renger & Reynolds Pllc | |
| Warranty Deed | $352,000 | Bridge Trust Title | |
| Interfamily Deed Transfer | -- | None Available | |
| Warranty Deed | $197,000 | -- | |
| Gift Deed | -- | -- |
Mortgage History
| Date | Status | Loan Amount | Loan Type |
|---|---|---|---|
| Open | $980,000 | New Conventional | |
| Previous Owner | $752,250 | New Conventional | |
| Previous Owner | $345,000 | New Conventional | |
| Previous Owner | $281,600 | New Conventional | |
| Previous Owner | $108,000 | New Conventional | |
| Previous Owner | $114,850 | Unknown | |
| Previous Owner | $116,000 | Unknown | |
| Previous Owner | $112,000 | Purchase Money Mortgage |
Property History
| Date | Event | Price | Change | Sq Ft Price |
|---|---|---|---|---|
| 05/28/2025 05/28/25 | Sold | $1,225,000 | +2.2% | $465 / Sq Ft |
| 04/25/2025 04/25/25 | Pending | -- | -- | -- |
| 04/24/2025 04/24/25 | For Sale | $1,199,000 | +35.5% | $455 / Sq Ft |
| 08/22/2022 08/22/22 | Sold | $885,000 | +4.1% | $345 / Sq Ft |
| 07/25/2022 07/25/22 | Pending | -- | -- | -- |
| 07/21/2022 07/21/22 | For Sale | $850,000 | -- | $331 / Sq Ft |
Tax History Compared to Growth
Tax History
| Year | Tax Paid | Tax Assessment Tax Assessment Total Assessment is a certain percentage of the fair market value that is determined by local assessors to be the total taxable value of land and additions on the property. | Land | Improvement |
|---|---|---|---|---|
| 2023 | $6,496 | $783,880 | $330,000 | $453,880 |
| 2022 | $4,807 | $498,100 | $175,000 | $323,100 |
| 2021 | $4,459 | $450,200 | $175,000 | $275,200 |
| 2020 | $4,452 | $450,200 | $175,000 | $275,200 |
| 2019 | $4,436 | $450,200 | $175,000 | $275,200 |
| 2018 | $4,274 | $320,200 | $118,800 | $201,400 |
| 2017 | $4,208 | $320,200 | $118,800 | $201,400 |
| 2016 | $3,802 | $289,600 | $118,800 | $170,800 |
| 2015 | $3,791 | $289,600 | $118,800 | $170,800 |
| 2014 | $3,782 | $0 | $0 | $0 |
Agents Affiliated with this Home
-
J
Seller's Agent in 2025
Jonathan Diianni
COMPASS
(336) 312-6583
5 in this area
158 Total Sales
-

Buyer's Agent in 2025
Jodi Sosna
Progressive Urban Real Estate LLC
(704) 654-9995
1 in this area
35 Total Sales
-

Seller's Agent in 2022
Kemp Dunaway
Allen Tate Realtors
(704) 458-6997
2 in this area
26 Total Sales
-

Buyer's Agent in 2022
Jordan Keesee
Pinnacle Realty Advisors
(704) 218-9351
2 in this area
78 Total Sales
Map
Source: Canopy MLS (Canopy Realtor® Association)
MLS Number: 4248774
APN: 185-103-32
- 420 Allendale Place
- 431 Wonderwood Dr
- 5427 Addison Dr
- 5611 Robinhood Rd
- 932 Shady Bluff Dr
- 1018 Shady Bluff Dr
- 571 Lyttleton Dr
- 4742 Emory Ln
- 5303 Shasta Hill Ct
- 1025 N Sharon Amity Rd
- 106 Hunter Ln
- 5510 Sardis Rd
- 1118 Crestbrook Dr
- 1210 Shady Bluff Dr
- 4643 Addison Dr
- 1240 Worcaster Place
- 1315 Shady Bluff Dr
- 6017 Brace Rd
- 5917 Bridger Ct
- 5916 Bridger Ct
