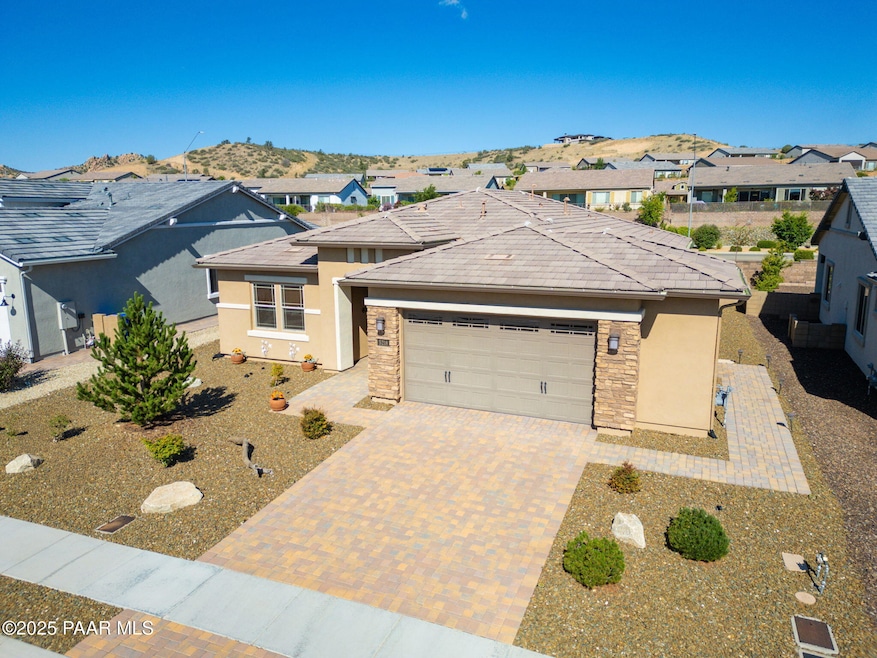5218 Autumn Leaf Ln Prescott, AZ 86301
Estimated payment $3,338/month
Highlights
- Mountain View
- Contemporary Architecture
- Separate Outdoor Workshop
- Taylor Hicks School Rated A-
- Covered Patio or Porch
- Wood Frame Window
About This Home
This thoughtfully designed home features two spacious bedrooms, complemented by a versatile 'FLEX' room that can effortlessly be converted into a third bedroom, a home office, or a creative studio, adapting to your unique lifestyle needs. A standout feature is the extended tandem 3-car garage, which also boasts a dedicated workshop area measuring 16 x 5 feet - a rare and highly sought-after addition, as very few lots in this desirable subdivision were able to accommodate such an enhancement.The heart of the home, the kitchen, is a culinary delight, showcasing exquisite granite countertops, top-of-the-line stainless steel appliances, a stylish glass-tiled backsplash, and premium cabinetry that offers ample storage. Throughout the main living areas, you'll find luxurious vinyl plank flooring, providing both elegance and durability, while the bedrooms are comfortably carpeted for warmth and softness. The interior is further enhanced by beautiful custom wood blinds and contemporary lighting fixtures, adding a touch of sophistication to every room.The master suite is a true sanctuary, thoughtfully expanded by two feet to create an even more spacious retreat. It features a walk-in shower for a spa-like experience, elegant granite countertops, and a generously sized walk-in closet, providing abundant storage for your wardrobe.Step outside to discover professionally landscaped front and rear yards, meticulously designed for beauty and low maintenance. Both areas are equipped with efficient drip irrigation systems, ensuring your greenery thrives, and the backyard features tasteful up lighting for the trees, creating a captivating ambiance for evening enjoyment and entertaining. This home truly offers a perfect blend of comfort, style, and practicality in a prime Prescott location.
Home Details
Home Type
- Single Family
Est. Annual Taxes
- $1,504
Year Built
- Built in 2020
Lot Details
- 7,841 Sq Ft Lot
- Drip System Landscaping
- Level Lot
- Landscaped with Trees
- Property is zoned SF-6
HOA Fees
- $70 Monthly HOA Fees
Parking
- 3 Car Attached Garage
- Driveway
Home Design
- Contemporary Architecture
- Slab Foundation
- Stucco Exterior
- Stone
Interior Spaces
- 1,872 Sq Ft Home
- 1-Story Property
- Ceiling Fan
- Double Pane Windows
- Vinyl Clad Windows
- Wood Frame Window
- Window Screens
- Open Floorplan
- Mountain Views
Kitchen
- Eat-In Kitchen
- Gas Range
- Microwave
- Dishwasher
- Kitchen Island
- Disposal
Flooring
- Carpet
- Vinyl
Bedrooms and Bathrooms
- 2 Bedrooms
- Split Bedroom Floorplan
- Walk-In Closet
- Granite Bathroom Countertops
Laundry
- Sink Near Laundry
- Washer and Dryer Hookup
Outdoor Features
- Covered Patio or Porch
- Separate Outdoor Workshop
- Rain Gutters
Utilities
- Forced Air Heating and Cooling System
- Heating System Uses Natural Gas
- Underground Utilities
Additional Features
- Level Entry For Accessibility
- Energy-Efficient Insulation
Community Details
- Association Phone (928) 776-4479
- Built by Evergreen Homes
- Walden Ranch Subdivision
Listing and Financial Details
- Assessor Parcel Number 231
Map
Home Values in the Area
Average Home Value in this Area
Tax History
| Year | Tax Paid | Tax Assessment Tax Assessment Total Assessment is a certain percentage of the fair market value that is determined by local assessors to be the total taxable value of land and additions on the property. | Land | Improvement |
|---|---|---|---|---|
| 2026 | $1,504 | $50,104 | -- | -- |
| 2024 | $1,472 | $50,798 | -- | -- |
| 2023 | $1,472 | $43,181 | $0 | $0 |
| 2022 | $1,452 | $35,715 | $5,761 | $29,954 |
| 2021 | $1,558 | $7,667 | $7,667 | $0 |
| 2020 | $437 | $0 | $0 | $0 |
Property History
| Date | Event | Price | Change | Sq Ft Price |
|---|---|---|---|---|
| 08/27/2025 08/27/25 | Price Changed | $589,999 | -1.5% | $315 / Sq Ft |
| 06/03/2025 06/03/25 | Price Changed | $599,000 | -7.1% | $320 / Sq Ft |
| 05/16/2025 05/16/25 | For Sale | $645,000 | -- | $345 / Sq Ft |
Purchase History
| Date | Type | Sale Price | Title Company |
|---|---|---|---|
| Warranty Deed | $403,873 | Empire West Title Agency Llc | |
| Warranty Deed | $130,000 | Empire West Title Agency Llc | |
| Warranty Deed | $34,000 | Empire West Title Agency Llc |
Source: Prescott Area Association of REALTORS®
MLS Number: 1073300
APN: 106-01-231
- 5241 Porter Creek Dr
- 5237 Autumn Leaf Ln
- 5164 Autumn Leaf Ln
- 0 Stone Path Trail
- 5313 Autumn Leaf Ln
- 5109 Porter Creek Dr
- 5361 Autumn Leaf Ln
- 5373 Autumn Leaf Ln
- 2130 Centerpointe Dr W
- 5420 Landmark Ln
- 2899 Venture Dr Unit 56
- 3010 Centerpointe Dr E
- 2890 Benchmark Ave
- 1943 Golf View Ln
- 5220 Peavine View Trail
- 5201 Peavine View Trail
- 2122 Golf Links Dr
- 5145 Iron Stone Way
- 5133 Iron Stone Way
- 5126 Iron Stone Way
- 5395 Granite Dells Pkwy
- 6129 Lonesome Dr
- 1998 Prescott Lakes Pkwy
- 2057 Willow Lake Rd
- 1144 Louie St
- 3161 Willow Creek Rd
- 3057 Trail
- 2105 Blooming Hills Dr
- 4791 N Yorkshire Loop
- 3147 Willow Creek Rd
- 1571 Gettysvue Way
- 5999 Finch Place
- 3069 Cascades Ct Unit C
- 4901 N Jasper Pkwy
- 3090 Peaks View Ln Unit 10F
- 5768 N Thornberry Dr
- 2851 Smoke Tree Ln Unit 36
- 5828 N Elton Place
- 4508 N Reston Place
- 6622 E Farmstead Rd







