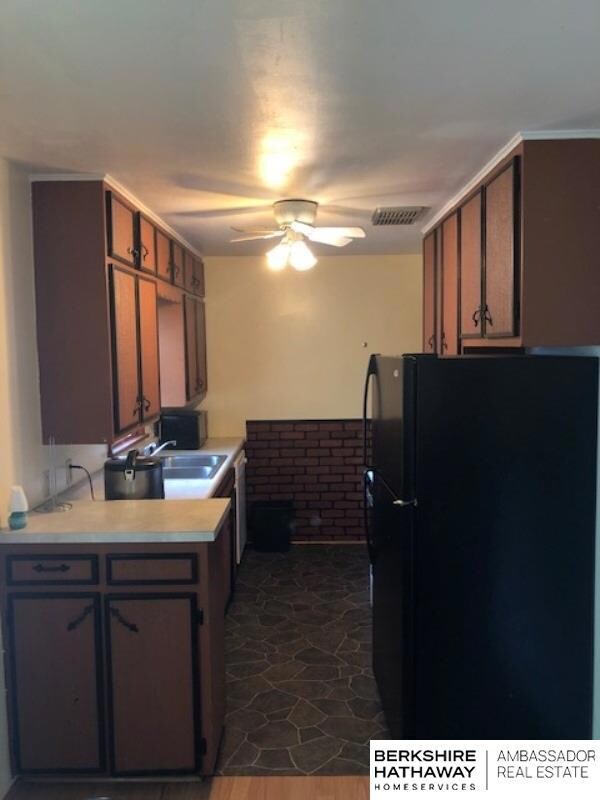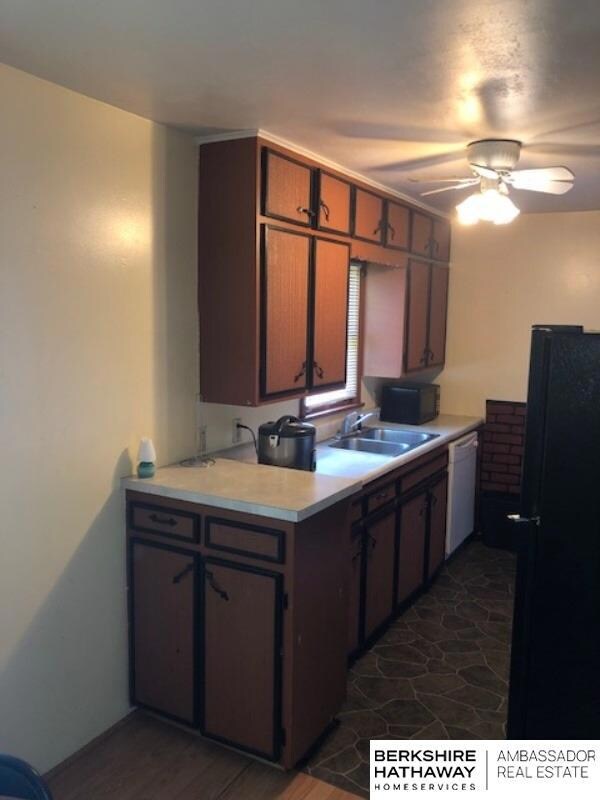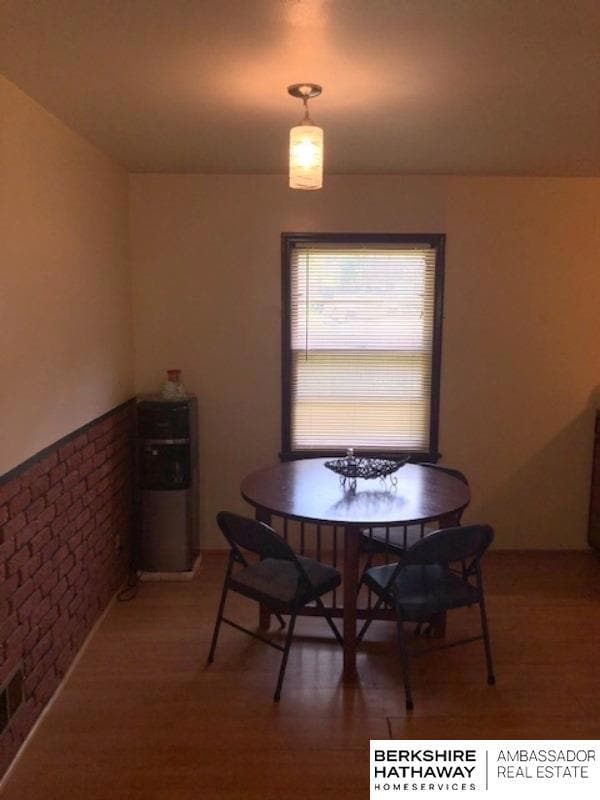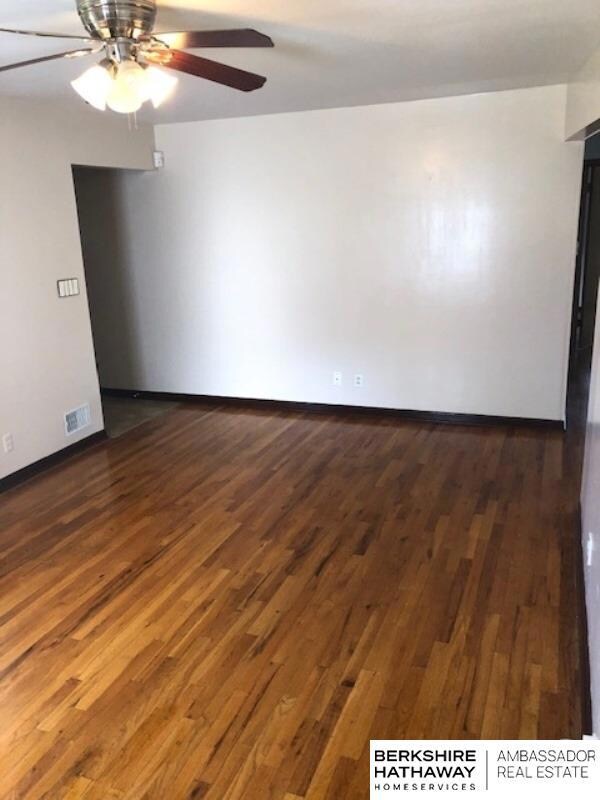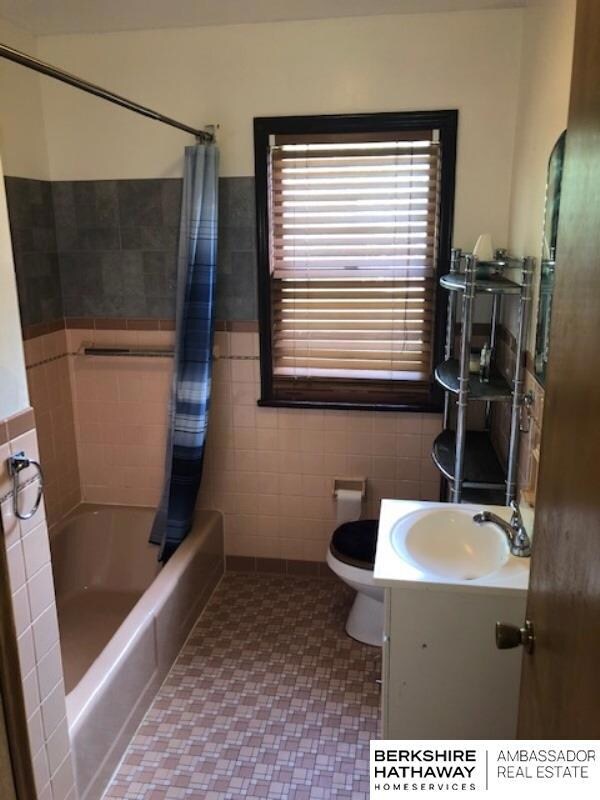
5218 Boyd St Omaha, NE 68104
North Omaha NeighborhoodHighlights
- Raised Ranch Architecture
- Main Floor Bedroom
- 1 Car Attached Garage
- Wood Flooring
- No HOA
- Ceiling height of 9 feet or more
About This Home
As of February 2022Nice all brick Raised Ranch featuring 3 bedrooms, 2 bathrooms and a 1 car garage. This home has hardwood floors, newer furnace and fully fenced (privacy) backyard. There is a large bathroom in the lower level with a jetted tub. A nicely sized finished basement with built in bar. Call today AMA
Last Agent to Sell the Property
BHHS Ambassador Real Estate License #20051090 Listed on: 06/12/2020

Last Buyer's Agent
BHHS Ambassador Real Estate License #20051090 Listed on: 06/12/2020

Home Details
Home Type
- Single Family
Est. Annual Taxes
- $2,300
Year Built
- Built in 1957
Lot Details
- 5,830 Sq Ft Lot
- Lot Dimensions are 88.45 x 117.7 x 26.16 x 102.43
- Property is Fully Fenced
- Privacy Fence
- Wood Fence
- Level Lot
Parking
- 1 Car Attached Garage
- Garage Door Opener
Home Design
- Raised Ranch Architecture
- Traditional Architecture
- Block Foundation
- Composition Roof
Interior Spaces
- Ceiling height of 9 feet or more
- Partially Finished Basement
Kitchen
- Oven
- Disposal
Flooring
- Wood
- Ceramic Tile
- Vinyl
Bedrooms and Bathrooms
- 3 Bedrooms
- Main Floor Bedroom
- 1 Full Bathroom
Schools
- Fontenelle Elementary School
- Monroe Middle School
- Benson High School
Utilities
- Forced Air Heating and Cooling System
- Heating System Uses Gas
- Phone Available
- Cable TV Available
Community Details
- No Home Owners Association
- Dillons Benson Add Subdivision
Listing and Financial Details
- Assessor Parcel Number 0930120000
Ownership History
Purchase Details
Home Financials for this Owner
Home Financials are based on the most recent Mortgage that was taken out on this home.Purchase Details
Home Financials for this Owner
Home Financials are based on the most recent Mortgage that was taken out on this home.Purchase Details
Home Financials for this Owner
Home Financials are based on the most recent Mortgage that was taken out on this home.Purchase Details
Home Financials for this Owner
Home Financials are based on the most recent Mortgage that was taken out on this home.Purchase Details
Home Financials for this Owner
Home Financials are based on the most recent Mortgage that was taken out on this home.Purchase Details
Purchase Details
Purchase Details
Similar Homes in Omaha, NE
Home Values in the Area
Average Home Value in this Area
Purchase History
| Date | Type | Sale Price | Title Company |
|---|---|---|---|
| Quit Claim Deed | $125,000 | None Listed On Document | |
| Trustee Deed | $115,273 | None Listed On Document | |
| Warranty Deed | $162,000 | Ambassador Title | |
| Warranty Deed | $140,000 | Encompass Title & Escrow Llc | |
| Special Warranty Deed | -- | Dri Title & Escrow | |
| Deed In Lieu Of Foreclosure | -- | None Available | |
| Warranty Deed | $100,000 | -- | |
| Warranty Deed | $60,000 | -- |
Mortgage History
| Date | Status | Loan Amount | Loan Type |
|---|---|---|---|
| Open | $118,138 | New Conventional | |
| Previous Owner | $8,693 | New Conventional | |
| Previous Owner | $159,065 | FHA | |
| Previous Owner | $137,464 | FHA | |
| Previous Owner | $97,000 | New Conventional | |
| Previous Owner | $52,800 | Unknown |
Property History
| Date | Event | Price | Change | Sq Ft Price |
|---|---|---|---|---|
| 02/28/2022 02/28/22 | Sold | $162,000 | +1.3% | $104 / Sq Ft |
| 01/14/2022 01/14/22 | Pending | -- | -- | -- |
| 01/12/2022 01/12/22 | For Sale | $159,900 | +14.2% | $103 / Sq Ft |
| 07/15/2020 07/15/20 | Sold | $140,000 | +3.7% | $90 / Sq Ft |
| 06/13/2020 06/13/20 | Pending | -- | -- | -- |
| 06/12/2020 06/12/20 | For Sale | $135,000 | +35.0% | $87 / Sq Ft |
| 09/15/2017 09/15/17 | Sold | $100,000 | -- | $64 / Sq Ft |
| 08/15/2017 08/15/17 | Pending | -- | -- | -- |
Tax History Compared to Growth
Tax History
| Year | Tax Paid | Tax Assessment Tax Assessment Total Assessment is a certain percentage of the fair market value that is determined by local assessors to be the total taxable value of land and additions on the property. | Land | Improvement |
|---|---|---|---|---|
| 2024 | $2,591 | $160,200 | $19,700 | $140,500 |
| 2023 | $3,380 | $160,200 | $19,700 | $140,500 |
| 2022 | $2,869 | $134,400 | $19,700 | $114,700 |
| 2021 | $2,845 | $134,400 | $19,700 | $114,700 |
| 2020 | $2,314 | $108,100 | $19,700 | $88,400 |
| 2019 | $2,300 | $107,100 | $8,400 | $98,700 |
| 2018 | $2,395 | $111,400 | $8,400 | $103,000 |
| 2017 | $1,663 | $77,500 | $6,200 | $71,300 |
| 2016 | $1,663 | $77,500 | $6,200 | $71,300 |
| 2015 | $1,641 | $77,500 | $6,200 | $71,300 |
| 2014 | $1,641 | $77,500 | $6,200 | $71,300 |
Agents Affiliated with this Home
-
Doug Donaldson

Seller's Agent in 2022
Doug Donaldson
BHHS Ambassador Real Estate
(402) 681-2868
9 in this area
143 Total Sales
-
Lacey Weimer

Buyer's Agent in 2022
Lacey Weimer
BHHS Ambassador Real Estate
(330) 502-4881
1 in this area
94 Total Sales
-
Tim Hearty

Seller's Agent in 2017
Tim Hearty
NP Dodge Real Estate Sales, Inc.
(402) 689-7888
14 Total Sales
Map
Source: Great Plains Regional MLS
MLS Number: 22014374
APN: 3012-0000-09
- 4206 N 52nd St
- 4401 N 53rd St
- 4202 N 52nd St
- 4406 N 52nd St
- 4114 N 53rd St
- 4418 N 53rd St
- 3948 N 54th St
- 3909 N 53rd St
- 3902 N 52nd St
- 3828 N 52nd St
- 4408 N 56th St
- 3818 N 53rd St
- 3752 N 54th St
- 3812 N 52nd St
- 5627 Northwest Dr
- 5015 Spaulding St
- 3709 N 55th St
- 5825 Northwest Dr
- 5503 Grand Ave
- 3705 N 56th St


