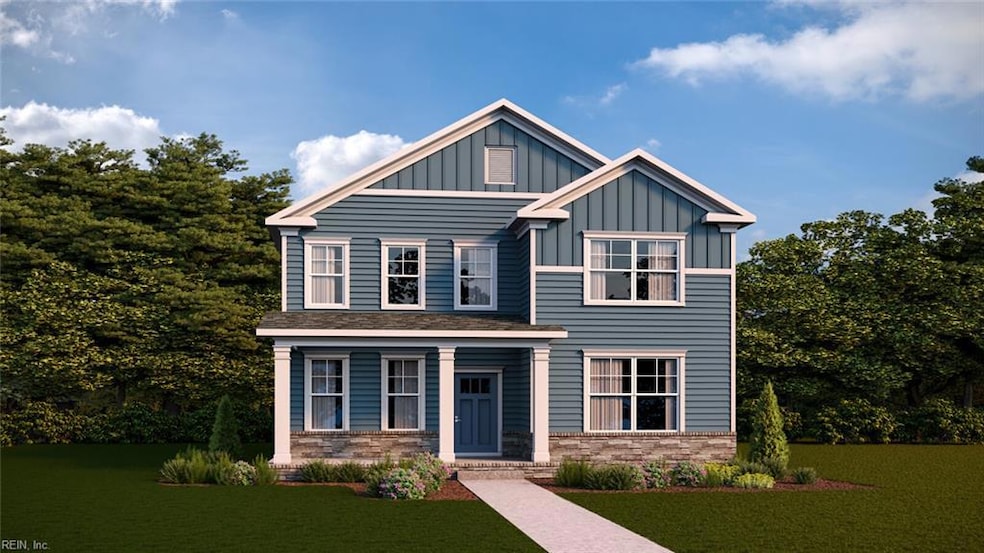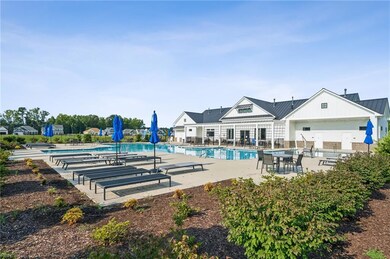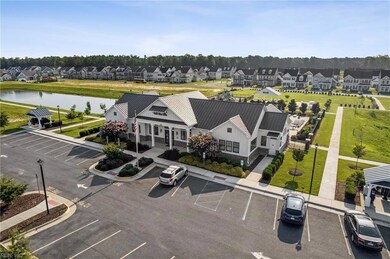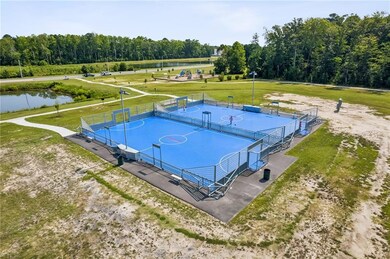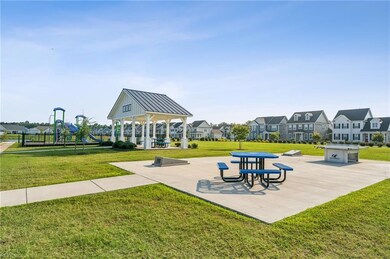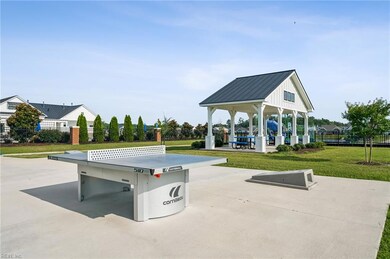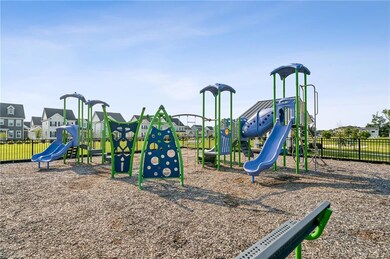5218 Corolla Dr Suffolk, VA 23435
Cyprus NeighborhoodEstimated payment $3,662/month
Highlights
- New Construction
- Clubhouse
- Community Pool
- Craftsman Architecture
- Main Floor Primary Bedroom
- Breakfast Area or Nook
About This Home
The Irwin floorplan features a versatile two-story design. A first-floor bedroom with an attached full bath provides a fantastic option for multigenerational living, extended-stay guests, or a private home office setup.
The open-concept kitchen serves as the heart of the home, showcasing sleek quartz countertops, top-of-the-line appliances, ample cabinetry, and generous counter space. The kitchen flows seamlessly into the dining and living areas. Upstairs, the primary suite includes a large walk-in closet and a modern en-suite bath. Two additional bedrooms and another full bath offer plenty of room for family and guests. A convenient first-floor half bath and a 2-car garage with storage complete the layout.
Smith Farm residents enjoy open green spaces, a community sports field, and close proximity to historic downtown Suffolk, riverfront views, cultural attractions, and nearby coastal destinations. Photos are for illustrative purposes only; actual features may vary.
Listing Agent
Victoria Clark
D R Horton Realty of Virginia LLC Listed on: 11/17/2025
Home Details
Home Type
- Single Family
Year Built
- Built in 2025 | New Construction
HOA Fees
- $80 Monthly HOA Fees
Home Design
- Craftsman Architecture
- Slab Foundation
- Asphalt Shingled Roof
Interior Spaces
- 2,291 Sq Ft Home
- 2-Story Property
- Washer and Dryer Hookup
Kitchen
- Breakfast Area or Nook
- Gas Range
- Microwave
- Dishwasher
- Disposal
Flooring
- Carpet
- Laminate
- Ceramic Tile
Bedrooms and Bathrooms
- 4 Bedrooms
- Primary Bedroom on Main
- En-Suite Primary Bedroom
- Walk-In Closet
- Dual Vanity Sinks in Primary Bathroom
Parking
- 2 Car Attached Garage
- Garage Door Opener
Outdoor Features
- Porch
Schools
- Florence Bowser Elementary School
- John Yeates Middle School
- Nansemond River High School
Utilities
- Zoned Heating and Cooling System
- Gas Water Heater
Community Details
Overview
- Smith Farm Subdivision
Amenities
- Clubhouse
Recreation
- Community Playground
- Community Pool
Map
Home Values in the Area
Average Home Value in this Area
Property History
| Date | Event | Price | List to Sale | Price per Sq Ft |
|---|---|---|---|---|
| 11/12/2025 11/12/25 | For Sale | $571,240 | -- | $247 / Sq Ft |
Source: Real Estate Information Network (REIN)
MLS Number: 10610594
- 5219 Corolla Dr
- 5231 Corolla Dr
- 5227 Corolla Dr
- HAYDEN Plan at Smith Farm
- SALEM Plan at Smith Farm
- IRWIN Plan at Smith Farm
- VERONA Plan at Smith Farm
- CALHOUN Plan at Smith Farm
- TILLMAN Plan at Smith Farm
- 5225 Corolla Dr
- 5214 Corolla Dr
- 5222 Corolla Dr
- 0005
- 5223 Corolla Dr
- 5233 Corolla Dr
- 5229 Corolla Dr
- 5216 Corolla Dr
- 5225 Corolla Dr
- 5227 Corolla Dr
- 5231 Corolla Dr
- 4530 Shoulders Hill Rd
- 3721 Pughsville Rd
- 1315 Teton Cir Unit 70
- 4301 Colindale Rd Unit 204
- 2002 Livingston St
- 4350 Farringdon Way
- 4706 Feldspar Quay
- 5053 Huntclub Chase
- 4418 John St
- 1601 Plover Ct
- 2609 Brook Stone Dr
- 5009 James St
- 5013 John St
- 2802 Rowling Way
- 1909 Union Pacific Way
- 1495 Elderberry Rd
- 2001 Laycock Ln Unit 103
- 4650 Longleaf Place
- 146 Brittany Ln
- 3900-3931 Breezeport Way
