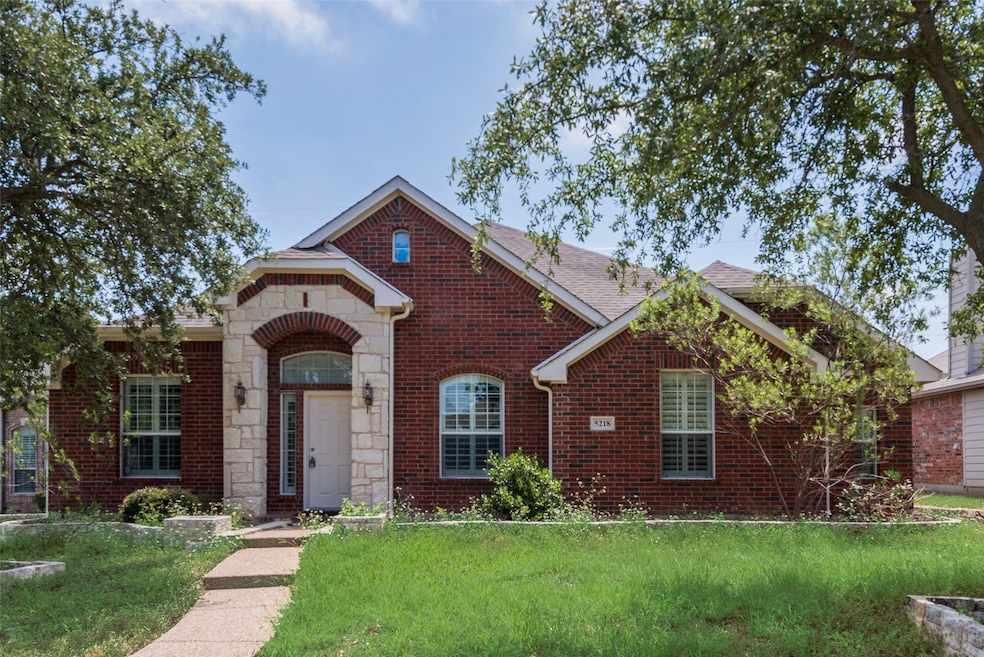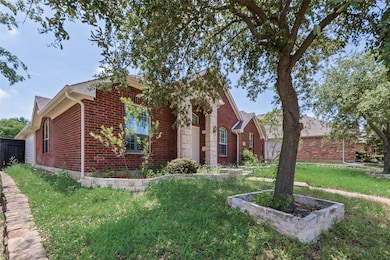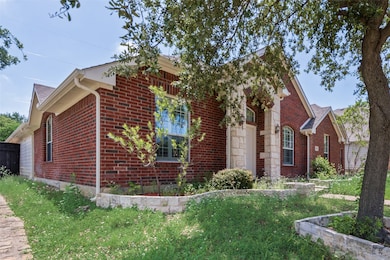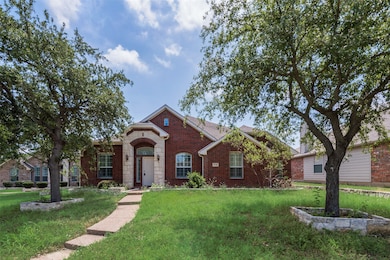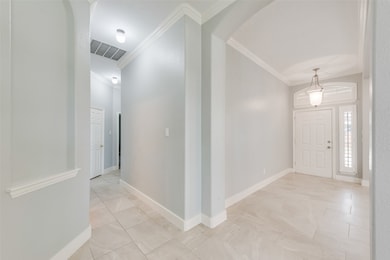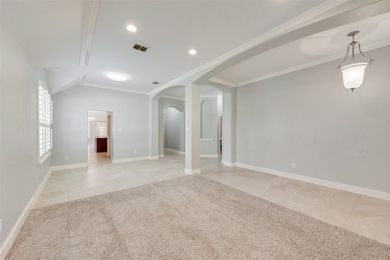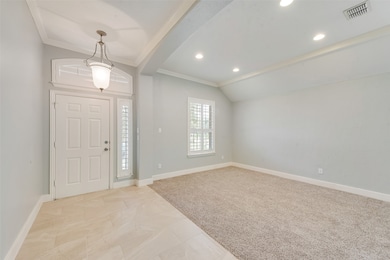5218 Hopewell Dr Garland, TX 75043
Shores NeighborhoodHighlights
- Open Floorplan
- Traditional Architecture
- Covered Patio or Porch
- Vaulted Ceiling
- Private Yard
- 2 Car Attached Garage
About This Home
Welcome to this beautiful and spacious one-story home in Garland featuring a modern open layout designed for both comfort and functionality. With 4 generously sized bedrooms, this home provides plenty of space for family, guests, or even a home office. The kitchen is a true highlight, boasting sleek stainless steel appliances, ample counter space, and a seamless flow into the dining and living areas—perfect for entertaining or enjoying everyday life. Step outside to a low-maintenance backyard that offers the perfect balance of relaxation and convenience, giving you more time to enjoy your home without the extra upkeep. If you’re looking for style, space, and easy living all in one, this home is ready to welcome you!
Listing Agent
Century 21 Mike Bowman, Inc. Brokerage Phone: 817-354-7653 License #0833537 Listed on: 11/16/2025

Home Details
Home Type
- Single Family
Est. Annual Taxes
- $6,792
Year Built
- Built in 2005
Lot Details
- 9,104 Sq Ft Lot
- Landscaped
- Interior Lot
- Sprinkler System
- Few Trees
- Private Yard
- Lawn
- Back Yard
HOA Fees
- $49 Monthly HOA Fees
Parking
- 2 Car Attached Garage
- Rear-Facing Garage
- Epoxy
- Garage Door Opener
- Electric Gate
Home Design
- Traditional Architecture
- Slab Foundation
- Composition Roof
Interior Spaces
- 2,653 Sq Ft Home
- 1-Story Property
- Open Floorplan
- Built-In Features
- Vaulted Ceiling
- Ceiling Fan
- Decorative Lighting
- Stone Fireplace
- Gas Fireplace
- Living Room with Fireplace
Kitchen
- Eat-In Kitchen
- Gas Cooktop
- Microwave
- Dishwasher
- Kitchen Island
- Disposal
Flooring
- Carpet
- Ceramic Tile
Bedrooms and Bathrooms
- 4 Bedrooms
- Walk-In Closet
Outdoor Features
- Covered Patio or Porch
- Rain Gutters
Schools
- Choice Of Elementary School
- Choice Of High School
Utilities
- Central Heating and Cooling System
- Heating System Uses Natural Gas
- Vented Exhaust Fan
- High Speed Internet
- Cable TV Available
Listing and Financial Details
- Residential Lease
- Property Available on 11/16/25
- Tenant pays for all utilities
- Legal Lot and Block 8 / 3
- Assessor Parcel Number 26521440030080000
Community Details
Overview
- Association fees include all facilities, management
- Sbb Management Association
- Shores Of Eastern Hills 06 Subdivision
- Greenbelt
Pet Policy
- Pets Allowed
Map
Source: North Texas Real Estate Information Systems (NTREIS)
MLS Number: 21113924
APN: 26521440030080000
- 926 Malibu Dr
- 5005 Hopewell Dr
- 922 Laguna Dr
- 910 Waikiki Dr
- 4505 Gannet Ln
- 810 Laguna Dr
- 809 Longbeach Dr
- 1201 Columbine Dr
- 1518 E Oates Rd
- 8294 Hunsaker Ln
- 3906 Henley Ln
- 3917 Henley Ln
- 7042 Birdwatch Dr
- 8430 Rockhopper Ln
- 8305 Hunsaker Ln
- 7001 Birdwatch Dr
- 1110 Shearwater Ln
- 4425 Avocet Cir
- 3918 Amy Ave
- 3917 Amy Ave
- 901 Malibu Dr
- 6514 Elaine Ct
- 6510 Elaine Ct
- 6506 Elaine Ct
- 1400 Shadow Brook Trail Unit ID1019546P
- 4825 Miami Dr
- 4905 Miami Dr
- 4718 Parkhaven Dr
- 2161 Wynn Joyce Rd Unit ID1294675P
- 338 Old Pecan Way
- 4710 Grovetree Ln
- 518 Tacoma Dr
- 2433 Curlew Ln
- 4401 Mint Dr
- 4733 Grovewood Dr
- 4713 Orchard Ridge Dr
- 3036 Jasper Trail
- 1502 Hiawatha Way
- 5609 Sundown Ln
- 5037 Collingwood Dr
