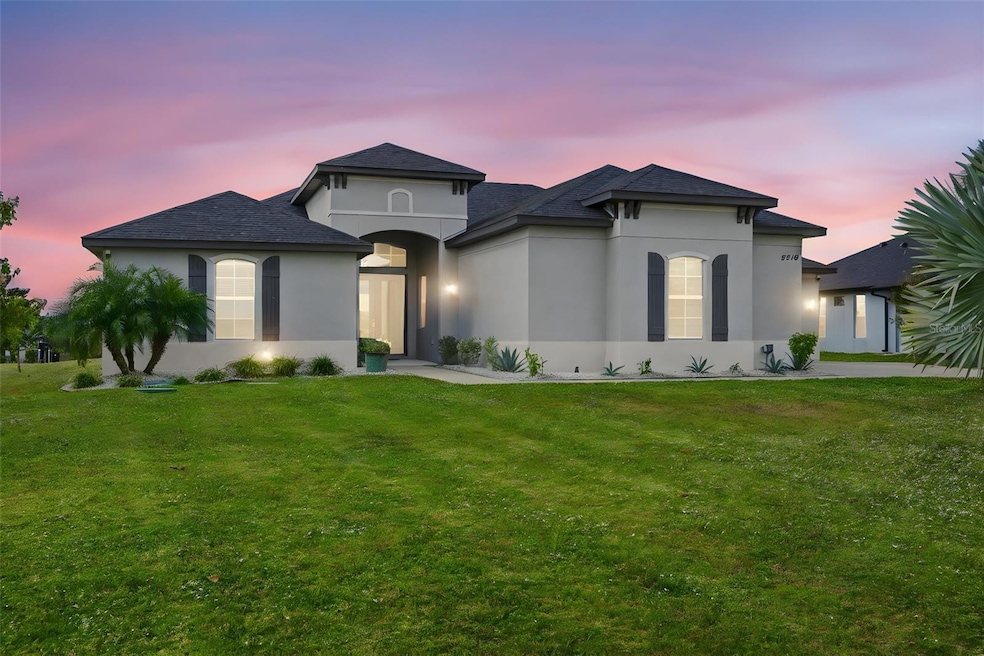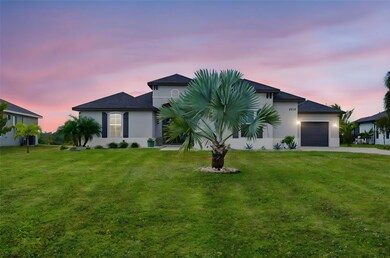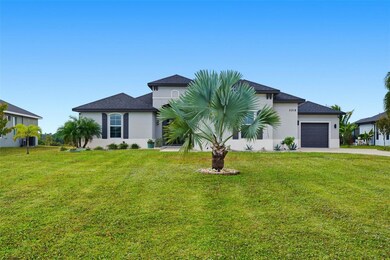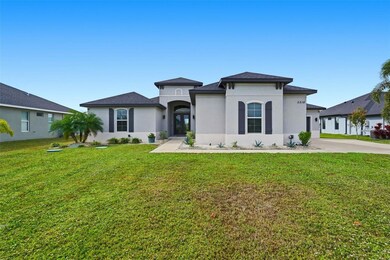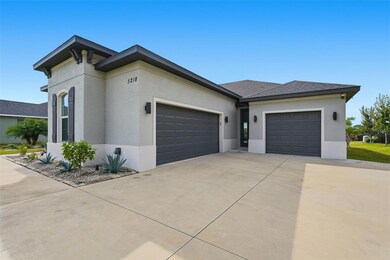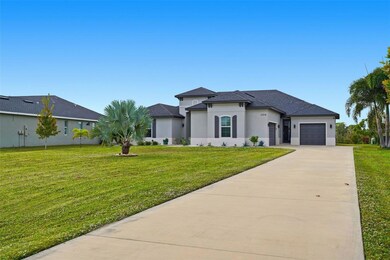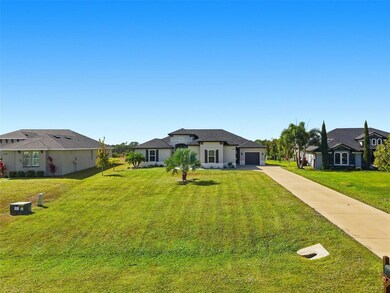5218 Lake Venice Dr Wimauma, FL 33598
Estimated payment $5,108/month
Highlights
- Screened Pool
- View of Trees or Woods
- Open Floorplan
- Gated Community
- 0.52 Acre Lot
- Clubhouse
About This Home
One or more photo(s) has been virtually staged. Discover your dream home in the exclusive, gated Lake Toscana community. Set on a generous 0.52-acre lot, this residence is surrounded by the natural beauty, open spaces, and wildlife that give the neighborhood its Italian-countryside charm. With only 127 homes—each on half- to full-acre lots with conservation or lake views—you’ll appreciate unmatched privacy and tranquility.
This quality-built home offers 3 bedrooms, a versatile den, 3 full baths plus a powder room, and a spacious split 3-car oversized garage. The gourmet kitchen impresses with a vent hood, walk-in pantry, island, wine cooler, light wood-tone cabinetry, Athena marble countertops, and a honed marble backsplash. The bright primary suite features abundant windows, a luxurious bath with dual sinks, vanity, walk-in closet, frameless shower, and rain shower head. The great room opens to a screened pool area overlooking serene conservation views—ideal for relaxing or entertaining. Ten-foot ceilings with 14-foot tray accents elevate the great room and primary suite.
Additional features include a large walk-in pantry, an expansive laundry room, and a private ensuite bath for bedroom 3. The screened-in pool and spacious backyard offer the perfect setting for outdoor living. The home operates on well and septic, with irrigation running from the well for added cost savings. Community amenities include walking trails, a pavilion, and easy access to canoeing, fishing, and nature activities at nearby Little Manatee River State Park.
With low HOA fees, no CDD, and convenient access to Tampa and Sarasota, this home offers the ideal blend of serenity, space, and exceptional craftsmanship. Don’t miss this rare opportunity to own an estate in one of Tampa Bay’s most desirable nature-focused communities. Don't forget to check out the property and community video at :
Listing Agent
DALTON WADE INC Brokerage Phone: 888-668-8283 License #3242476 Listed on: 11/18/2025

Open House Schedule
-
Saturday, November 22, 20251:00 to 3:00 pm11/22/2025 1:00:00 PM +00:0011/22/2025 3:00:00 PM +00:00Holiday snacks will be provided.Add to Calendar
Home Details
Home Type
- Single Family
Est. Annual Taxes
- $9,758
Year Built
- Built in 2022
Lot Details
- 0.52 Acre Lot
- Northeast Facing Home
- Native Plants
- Private Lot
- Level Lot
- Landscaped with Trees
- Property is zoned AR
HOA Fees
- $189 Monthly HOA Fees
Parking
- 3 Car Attached Garage
Property Views
- Woods
- Park or Greenbelt
- Pool
Home Design
- Coastal Architecture
- Contemporary Architecture
- Florida Architecture
- Mediterranean Architecture
- Stem Wall Foundation
- Shingle Roof
- Block Exterior
- Stucco
Interior Spaces
- 2,892 Sq Ft Home
- 1-Story Property
- Open Floorplan
- Tray Ceiling
- Vaulted Ceiling
- Ceiling Fan
- Double Pane Windows
- Low Emissivity Windows
- Sliding Doors
- Great Room
- Family Room Off Kitchen
- Dining Room
- Den
Kitchen
- Eat-In Kitchen
- Walk-In Pantry
- Built-In Convection Oven
- Cooktop
- Microwave
- Dishwasher
- Wine Refrigerator
- Stone Countertops
- Solid Wood Cabinet
- Disposal
Flooring
- Carpet
- Tile
Bedrooms and Bathrooms
- 3 Bedrooms
- Split Bedroom Floorplan
- En-Suite Bathroom
- Walk-In Closet
- Tall Countertops In Bathroom
- Makeup or Vanity Space
- Private Water Closet
- Rain Shower Head
Laundry
- Laundry Room
- Dryer
- Washer
Home Security
- Security System Owned
- Hurricane or Storm Shutters
- Fire and Smoke Detector
- In Wall Pest System
- Pest Guard System
Eco-Friendly Details
- Well Sprinkler System
Pool
- Screened Pool
- In Ground Pool
- Gunite Pool
- Saltwater Pool
- Fence Around Pool
- Pool Sweep
- Pool Tile
- Pool Lighting
Outdoor Features
- Enclosed Patio or Porch
- Exterior Lighting
- Rain Gutters
- Private Mailbox
Schools
- Wimauma Elementary School
- Shields Middle School
- Sumner High School
Utilities
- Central Heating and Cooling System
- Vented Exhaust Fan
- Thermostat
- 1 Water Well
- Electric Water Heater
- Water Softener
- 1 Septic Tank
- High Speed Internet
- Cable TV Available
Listing and Financial Details
- Tax Lot 43A
- Assessor Parcel Number U-32-32-20-9SN-000000-0043A.0
Community Details
Overview
- Association fees include common area taxes, escrow reserves fund, private road
- Gail Popovich Association
- Visit Association Website
- Built by Sunrise Homes
- Riverranch Preserve Ph 3 Subdivision, Chiana Floorplan
- Greenbelt
- Near Conservation Area
Amenities
- Clubhouse
Recreation
- Community Playground
Security
- Security Guard
- Gated Community
Map
Home Values in the Area
Average Home Value in this Area
Tax History
| Year | Tax Paid | Tax Assessment Tax Assessment Total Assessment is a certain percentage of the fair market value that is determined by local assessors to be the total taxable value of land and additions on the property. | Land | Improvement |
|---|---|---|---|---|
| 2024 | $8,551 | $516,439 | $91,384 | $425,055 |
| 2023 | $8,177 | $412,380 | $79,961 | $332,419 |
| 2022 | $713 | $79,961 | $79,961 | $0 |
| 2021 | $651 | $68,538 | $68,538 | $0 |
| 2020 | $466 | $39,980 | $39,980 | $0 |
| 2019 | $312 | $28,558 | $28,558 | $0 |
| 2018 | $371 | $26,273 | $0 | $0 |
| 2017 | $335 | $22,846 | $0 | $0 |
| 2016 | $287 | $13,822 | $0 | $0 |
| 2015 | $278 | $12,565 | $0 | $0 |
| 2014 | $224 | $11,423 | $0 | $0 |
| 2013 | -- | $11,423 | $0 | $0 |
Property History
| Date | Event | Price | List to Sale | Price per Sq Ft | Prior Sale |
|---|---|---|---|---|---|
| 11/18/2025 11/18/25 | For Sale | $779,000 | +55.6% | $269 / Sq Ft | |
| 07/08/2022 07/08/22 | Sold | $500,720 | +0.2% | $185 / Sq Ft | View Prior Sale |
| 05/28/2021 05/28/21 | Pending | -- | -- | -- | |
| 03/10/2021 03/10/21 | For Sale | $499,940 | -- | $184 / Sq Ft |
Purchase History
| Date | Type | Sale Price | Title Company |
|---|---|---|---|
| Warranty Deed | $500,720 | Community First Title | |
| Warranty Deed | $500,720 | Community First Title |
Mortgage History
| Date | Status | Loan Amount | Loan Type |
|---|---|---|---|
| Open | $421,245 | FHA |
Source: Stellar MLS
MLS Number: TB8448695
APN: U-32-32-20-9SN-000000-0043A.0
- 5214 Lake Venice Dr
- 5211 Lake Venice Dr
- 5209 Lake Siena Dr
- 5317 Lake Venice Dr
- The Montalto Plan at Lake Toscana
- The Bahia Breeze Plan at Lake Toscana
- The Cortona Plan at Lake Toscana
- The Chiana Plan at Lake Toscana
- The Burano Plan at Lake Toscana
- 5325 San Remo Cir
- 5054 Lake Toscana Dr
- 14201 Saffold Rd
- 5217 Salt Marsh Rd
- 5207 Salt Marsh Rd
- 5208 Salt Marsh Rd
- 5206 Berry Bay Ave
- 5210 Berry Bay Ave
- 5214 Berry Bay Ave
- 5216 Berry Bay Ave
- 5220 Berry Bay Ave
- 3288 Silver Date Dr
- 5572 Blue Azure Dr
- 3139 Silver Date Dr
- 5430 Blue Azure Dr
- 2940 Marine Grass Dr
- 13670 Highland Rd
- 17558 Holly Wl Ave
- 1361 Emerald Dunes Dr
- 17224 Loop
- 17212 Auburn Arch Loop Unit San Carlos
- 17212 Auburn Arch Loop Unit Estero
- 17212 Auburn Arch Loop Unit Biscayne
- 1012 Regal Manor Way
- 909 Regal Manor Way
- 17071 Oval Rum Dr
- 2116 Acadia Greens Dr Unit 64
- 17014 Oval Rum Dr
- 17020 Oval Rum Dr
- 2312 Brookfield Greens Cir Unit 61
- 16505 Myrtle Sand Dr
