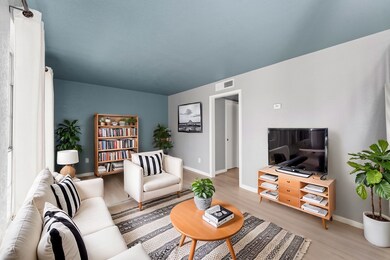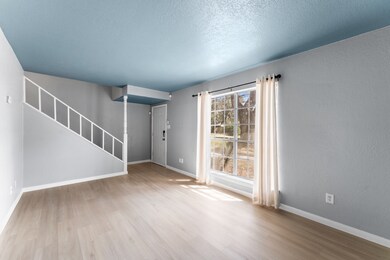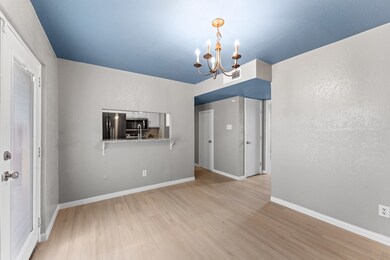
5218 Milwee St Unit 9 Houston, TX 77092
Oak Forest-Garden Oaks NeighborhoodHighlights
- Clubhouse
- Traditional Architecture
- Breakfast Bar
- Deck
- Community Pool
- Bathtub with Shower
About This Home
As of April 2025A Smart Buy with Warmth & Charm: This charming end-unit townhome has had all the big updates done—new flooring, fresh paint, and a full plumbing re-pipe—so you can move in and make it your own. The spacious living area offers a cozy retreat with a view of a beautiful oak tree and landscaped front flower beds. The dining room’s built-ins add storage and style, while French doors open to a private fenced patio—perfect for relaxing or entertaining. The kitchen shines with granite counters, stainless steel appliances, and a sleek backsplash. Upstairs, the primary suite offers a walk-in closet and an en-suite bath, while two additional bedrooms share a freshly renovated hall bath. Private laundry off the patio, two covered parking spaces, and HOA-paid utilities add everyday convenience. Community perks include a pool, gazebo, and guest parking. Easy access to 290 and Oak Forest—a fantastic opportunity!
Townhouse Details
Home Type
- Townhome
Est. Annual Taxes
- $2,197
Year Built
- Built in 1975
Lot Details
- 837 Sq Ft Lot
- South Facing Home
HOA Fees
- $672 Monthly HOA Fees
Home Design
- Traditional Architecture
- Brick Exterior Construction
- Slab Foundation
- Composition Roof
- Wood Siding
Interior Spaces
- 1,200 Sq Ft Home
- 2-Story Property
- Window Treatments
- Family Room
- Living Room
- Combination Kitchen and Dining Room
- Utility Room
Kitchen
- Breakfast Bar
- Electric Oven
- Electric Range
- Free-Standing Range
- Microwave
- Dishwasher
- Disposal
Flooring
- Carpet
- Tile
- Vinyl Plank
- Vinyl
Bedrooms and Bathrooms
- 3 Bedrooms
- En-Suite Primary Bedroom
- Bathtub with Shower
Laundry
- Laundry in Garage
- Dryer
- Washer
Home Security
Parking
- 2 Detached Carport Spaces
- Paved Parking
- Additional Parking
- Assigned Parking
Outdoor Features
- Deck
- Patio
- Outdoor Storage
Schools
- Wainwright Elementary School
- Clifton Middle School
- Scarborough High School
Utilities
- Central Heating and Cooling System
Community Details
Overview
- Association fees include clubhouse, electricity, gas, insurance, ground maintenance, maintenance structure, recreation facilities, sewer, trash, utilities, water
- Hidden Oaks HOA
- Hidden Oaks T/H Subdivision
Recreation
- Community Pool
Additional Features
- Clubhouse
- Fire and Smoke Detector
Ownership History
Purchase Details
Home Financials for this Owner
Home Financials are based on the most recent Mortgage that was taken out on this home.Purchase Details
Home Financials for this Owner
Home Financials are based on the most recent Mortgage that was taken out on this home.Purchase Details
Similar Homes in Houston, TX
Home Values in the Area
Average Home Value in this Area
Purchase History
| Date | Type | Sale Price | Title Company |
|---|---|---|---|
| Deed | -- | Riverway Title | |
| Vendors Lien | -- | Fidelity National Title | |
| Warranty Deed | -- | None Available |
Mortgage History
| Date | Status | Loan Amount | Loan Type |
|---|---|---|---|
| Open | $4,713 | No Value Available | |
| Open | $157,102 | New Conventional | |
| Previous Owner | $117,826 | Purchase Money Mortgage |
Property History
| Date | Event | Price | Change | Sq Ft Price |
|---|---|---|---|---|
| 04/25/2025 04/25/25 | Sold | -- | -- | -- |
| 04/05/2025 04/05/25 | For Sale | $160,000 | 0.0% | $133 / Sq Ft |
| 03/25/2025 03/25/25 | Pending | -- | -- | -- |
| 03/14/2025 03/14/25 | For Sale | $160,000 | +17.7% | $133 / Sq Ft |
| 03/19/2021 03/19/21 | Sold | -- | -- | -- |
| 02/17/2021 02/17/21 | Pending | -- | -- | -- |
| 07/08/2020 07/08/20 | For Sale | $135,900 | -- | $113 / Sq Ft |
Tax History Compared to Growth
Tax History
| Year | Tax Paid | Tax Assessment Tax Assessment Total Assessment is a certain percentage of the fair market value that is determined by local assessors to be the total taxable value of land and additions on the property. | Land | Improvement |
|---|---|---|---|---|
| 2023 | $1,031 | $144,049 | $23,256 | $120,793 |
| 2022 | $2,777 | $126,113 | $23,256 | $102,857 |
| 2021 | $1,912 | $82,045 | $9,919 | $72,126 |
| 2020 | $1,987 | $82,045 | $9,919 | $72,126 |
| 2019 | $2,076 | $82,045 | $9,919 | $72,126 |
| 2018 | $2,076 | $82,045 | $9,919 | $72,126 |
| 2017 | $2,008 | $79,398 | $9,919 | $69,479 |
| 2016 | $1,837 | $72,664 | $9,919 | $62,745 |
| 2015 | $1,007 | $0 | $0 | $0 |
| 2014 | $1,007 | $57,405 | $10,907 | $46,498 |
Agents Affiliated with this Home
-
Jennifer Vickers
J
Seller's Agent in 2025
Jennifer Vickers
KSP
(713) 240-9671
8 in this area
141 Total Sales
-
Gerry Reel
G
Buyer's Agent in 2025
Gerry Reel
World Wide Realty,LLC
(713) 202-5952
1 in this area
7 Total Sales
-
Brian Clark

Seller's Agent in 2021
Brian Clark
ABC Capital Group , LLC
(713) 557-2675
1 in this area
49 Total Sales
Map
Source: Houston Association of REALTORS®
MLS Number: 93904925
APN: 1104640010009
- 5231 Lamonte Ln
- 3607 Zoch Ln
- 3814 Costa Rica Rd
- 5323 Manor Creek Ln
- 5001 Lamonte Ln Unit 14
- 5001 Lamonte Ln Unit 16
- 5001 Lamonte Ln Unit 101
- 5000 Milwee St Unit 83
- 4960 Milwee St
- 4934 Lamonte Ln
- 5234 Saxon Dr
- 5418 Poinciana Dr
- 11020 Northwest Fwy
- 4103 Donna Lynn Dr
- 5005 Georgi Ln Unit 167
- 5005 Georgi Ln Unit 124
- 5005 Georgi Ln Unit 73
- 5005 Georgi Ln Unit 125
- 5005 Georgi Ln Unit 171
- 5005 Georgi Ln Unit 155





