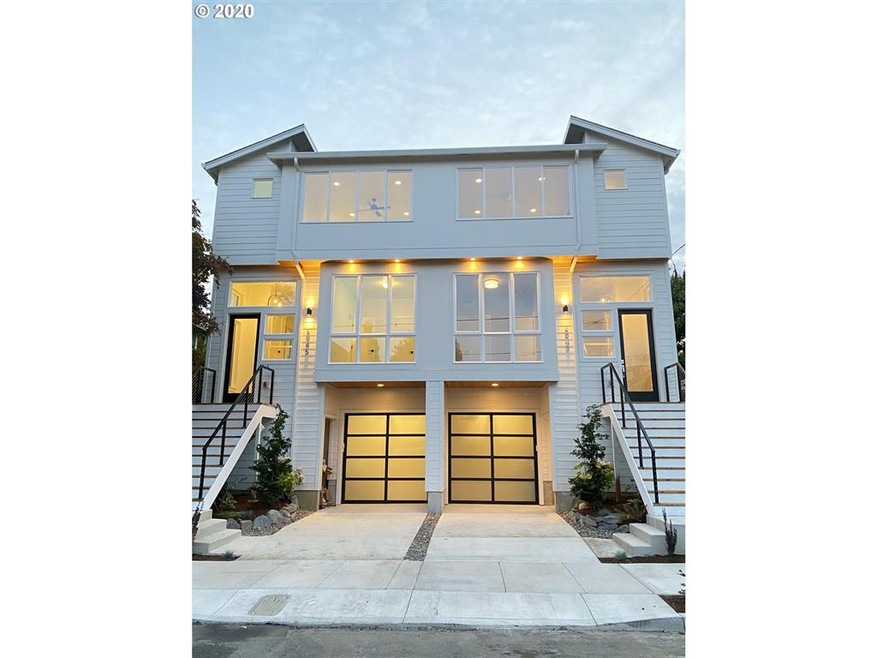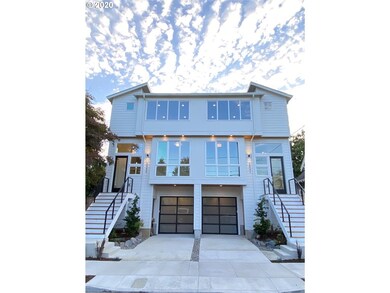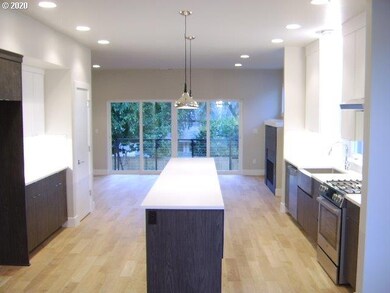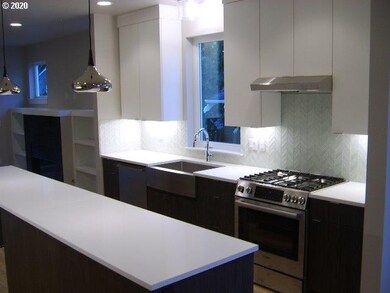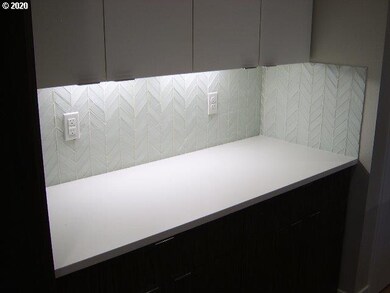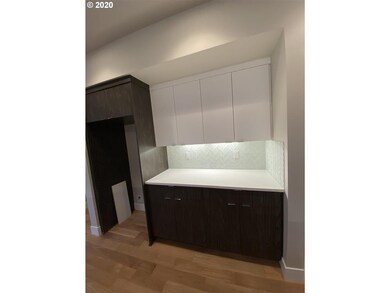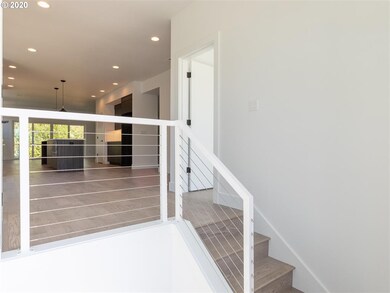
$649,000
- 3 Beds
- 3 Baths
- 1,983 Sq Ft
- 812 SW Saint Clair Ave
- Unit 3
- Portland, OR
Built in 1900 and converted into three condos in the 1980s, the Lipman House retains beautiful woodwork and historic touches throughout. Unit 3 is a carefully remodeled 3-bedroom, 3-bath condo that is located up a level from the street, which affords privacy, peace, and sunlight. The unit has updated electrical and HVAC systems. A sunny, south-facing deck (~150 sq ft) with a retractable awning
Greg Messick RealtyNET, LLC
