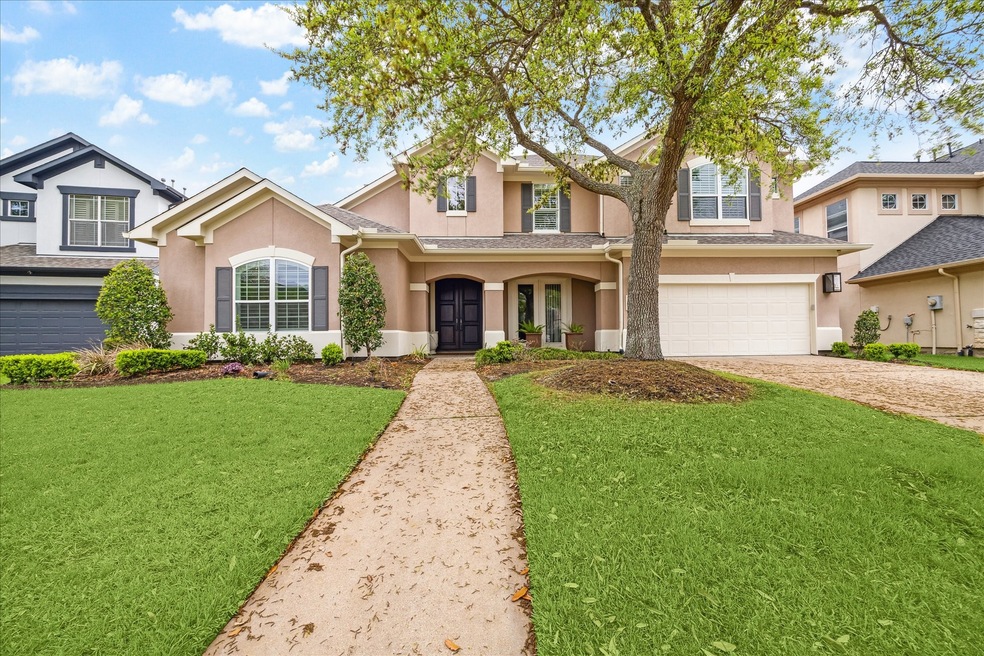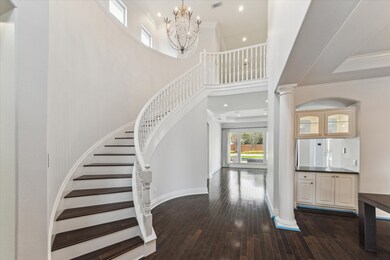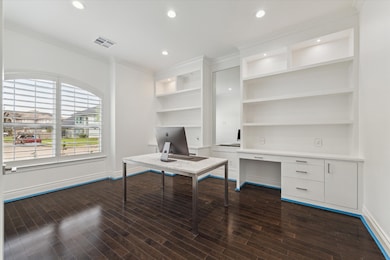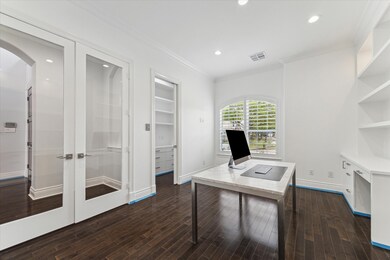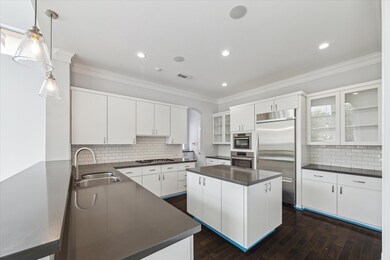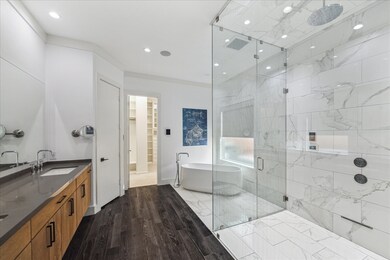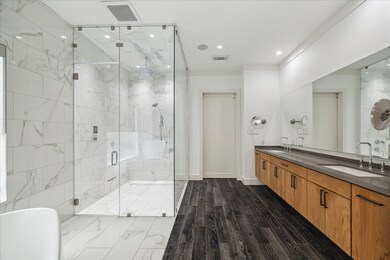
5218 Turning Leaf Ln Sugar Land, TX 77479
Avalon NeighborhoodHighlights
- In Ground Pool
- Deck
- Adjacent to Greenbelt
- Commonwealth Elementary School Rated A
- Contemporary Architecture
- Outdoor Kitchen
About This Home
As of April 2025LUXURIOUS CUSTOM CONTEMPORARY that came straight out of a DESIGNER MAGAZINE! PRIME Sugar Land location! Stunning front elevation featuring stucco! Featuring 4 bedrooms, 3 FULL & 1 half bathrooms. Downstairs study has a full bath & closet. The chef's kitchen is a culinary enthusiast's dream with top-of-the-line appliances, custom cabinetry & quartzite counter tops. Luxurious primary suite is a haven of tranquility with opulent finishes, stunning spa-like bath & large walk in closets. Elegant formal dining with custom ceilings, wet bar & butlers kitchen are perfect for entertaining! Large living room with showpiece fireplace and modern stair design have sliding doors to the outside patio making outdoor gatherings a seamless extension of the living space. Large backyard with room for POOL, outdoor kitchen & large covered patio makes this house EXCEPTIONAL! Stunning balcony views & oversized garage. Call the Aida Younis Team today!
Last Agent to Sell the Property
RE/MAX Southwest License #0629757 Listed on: 03/30/2025

Home Details
Home Type
- Single Family
Est. Annual Taxes
- $14,421
Year Built
- Built in 2002
Lot Details
- 9,772 Sq Ft Lot
- Adjacent to Greenbelt
- Back Yard Fenced
HOA Fees
- $167 Monthly HOA Fees
Parking
- 2 Car Attached Garage
Home Design
- Contemporary Architecture
- Slab Foundation
- Composition Roof
- Stucco
Interior Spaces
- 3,941 Sq Ft Home
- 2-Story Property
- Wired For Sound
- High Ceiling
- Ceiling Fan
- Formal Entry
- Family Room Off Kitchen
- Living Room
- Breakfast Room
- Dining Room
- Home Office
- Game Room
- Utility Room
- Washer and Gas Dryer Hookup
- Attic Fan
Kitchen
- Breakfast Bar
- Walk-In Pantry
- <<doubleOvenToken>>
- Gas Oven
- Gas Cooktop
- <<microwave>>
- Dishwasher
- Kitchen Island
- Quartz Countertops
- Pots and Pans Drawers
- Disposal
- Pot Filler
Flooring
- Carpet
- Tile
Bedrooms and Bathrooms
- 4 Bedrooms
- En-Suite Primary Bedroom
- Double Vanity
- Single Vanity
- <<bathWSpaHydroMassageTubToken>>
- <<tubWithShowerToken>>
- Separate Shower
Home Security
- Security System Owned
- Fire and Smoke Detector
Eco-Friendly Details
- Energy-Efficient HVAC
- Energy-Efficient Thermostat
- Ventilation
Outdoor Features
- In Ground Pool
- Deck
- Covered patio or porch
- Outdoor Kitchen
Schools
- Commonwealth Elementary School
- Fort Settlement Middle School
- Clements High School
Utilities
- Central Heating and Cooling System
- Heating System Uses Gas
- Programmable Thermostat
Community Details
Overview
- Association fees include clubhouse, ground maintenance
- Sterling Association
- Meadows Of Avalon Subdivision
Recreation
- Community Pool
Ownership History
Purchase Details
Home Financials for this Owner
Home Financials are based on the most recent Mortgage that was taken out on this home.Purchase Details
Home Financials for this Owner
Home Financials are based on the most recent Mortgage that was taken out on this home.Similar Homes in Sugar Land, TX
Home Values in the Area
Average Home Value in this Area
Purchase History
| Date | Type | Sale Price | Title Company |
|---|---|---|---|
| Deed | -- | None Listed On Document | |
| Vendors Lien | -- | Stewart Title |
Mortgage History
| Date | Status | Loan Amount | Loan Type |
|---|---|---|---|
| Open | $780,000 | New Conventional | |
| Previous Owner | $383,348 | New Conventional | |
| Previous Owner | $380,275 | Unknown | |
| Previous Owner | $395,105 | No Value Available |
Property History
| Date | Event | Price | Change | Sq Ft Price |
|---|---|---|---|---|
| 07/18/2025 07/18/25 | For Sale | $1,070,000 | +7.1% | $270 / Sq Ft |
| 04/24/2025 04/24/25 | Sold | -- | -- | -- |
| 03/30/2025 03/30/25 | Pending | -- | -- | -- |
| 03/30/2025 03/30/25 | For Sale | $999,000 | -- | $253 / Sq Ft |
Tax History Compared to Growth
Tax History
| Year | Tax Paid | Tax Assessment Tax Assessment Total Assessment is a certain percentage of the fair market value that is determined by local assessors to be the total taxable value of land and additions on the property. | Land | Improvement |
|---|---|---|---|---|
| 2023 | $12,201 | $718,872 | $87,652 | $631,220 |
| 2022 | $11,996 | $653,520 | $84,640 | $568,880 |
| 2021 | $12,621 | $594,110 | $123,500 | $470,610 |
| 2020 | $13,198 | $614,310 | $123,500 | $490,810 |
| 2019 | $13,187 | $570,590 | $123,500 | $447,090 |
| 2018 | $14,263 | $619,680 | $123,500 | $496,180 |
| 2017 | $15,657 | $673,430 | $123,500 | $549,930 |
| 2016 | $15,323 | $659,050 | $123,500 | $535,550 |
| 2015 | $11,845 | $603,120 | $123,500 | $479,620 |
| 2014 | $10,927 | $548,290 | $123,500 | $424,790 |
Agents Affiliated with this Home
-
Sammy Younis

Seller's Agent in 2025
Sammy Younis
RE/MAX
(713) 857-9156
67 in this area
538 Total Sales
-
Daniil Maikhrich

Seller Co-Listing Agent in 2025
Daniil Maikhrich
RE/MAX
(832) 512-1528
9 in this area
65 Total Sales
Map
Source: Houston Association of REALTORS®
MLS Number: 71896199
APN: 1283-01-001-0050-907
- 5318 Turning Leaf Ln
- 22 Berenger Place
- 7 Saint Christopher Ct
- 5214 Harvest Bend Ct
- 2 Royal Hampton Ct
- 5215 Eagle Pointe Ct
- 5207 Eagle Pointe Ct
- 5011 Regency Dr
- 4919 Glen Hollow St
- 5407 Oakville Ct
- 4910 Canterbury Ln
- 5714 Bayberry Way
- 3915 Garnet Falls
- 4814 Kirkwall Dr
- 5810 Brook Bend Dr
- 4111 Thistle Hill Ct
- 3211 Riviera Dr
- 3207 Riviera Dr
- 5923 Union Springs
- 4027 Austin Meadow Dr
