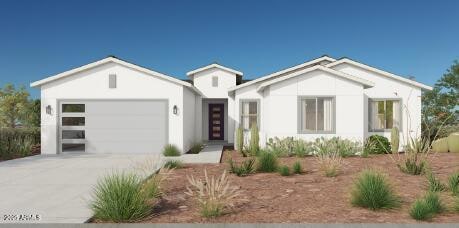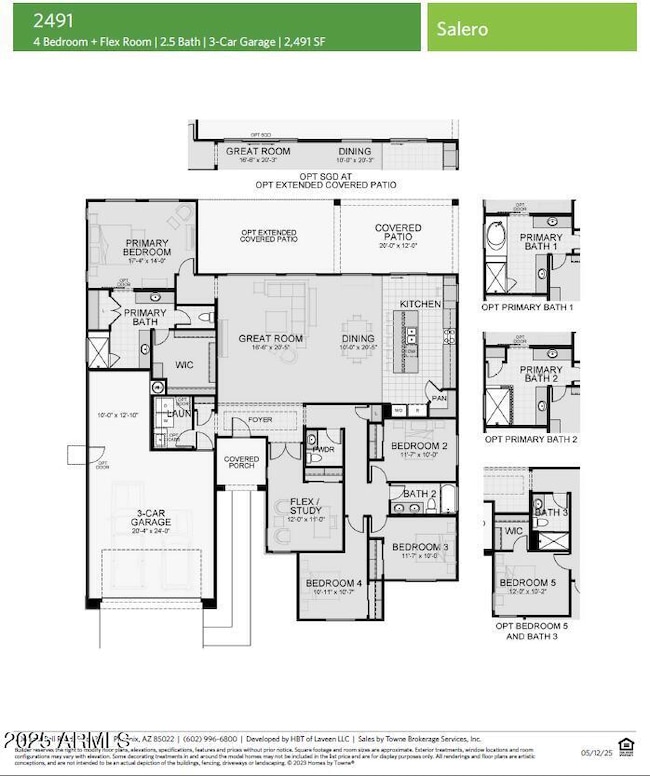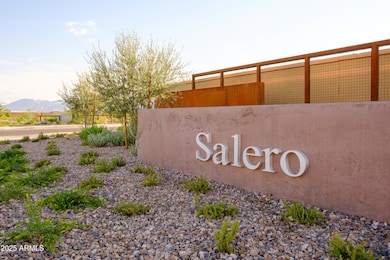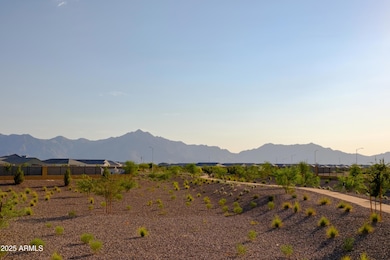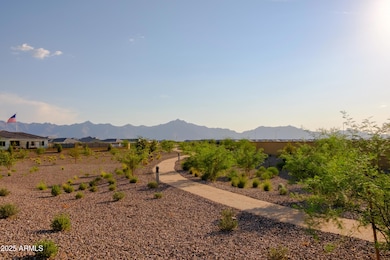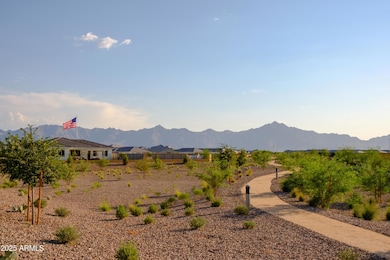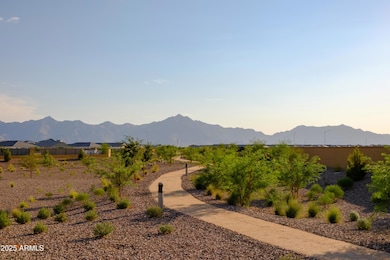5218 W Steinway Dr Phoenix, AZ 85339
Laveen NeighborhoodEstimated payment $3,177/month
Highlights
- Mountain View
- Spanish Architecture
- Private Yard
- Phoenix Coding Academy Rated A
- Granite Countertops
- Covered Patio or Porch
About This Home
Your wait for a luxury home in Laveen is over! Come visit Laveen's newest upper end community! This beautiful community is surrounded by mountain views of the Estrella Mountains and Carver Mountain. All 1 story home plans with oversized 3 and 4 car garages! Come build this beautiful home with all of the wonderful, included features such as Gourmet Kitchens with Built-in Gas Cooktop, your selection of quartz or granite counters, maple or painted cabinets, 10' ceilings, 8' interior doors, teen suites, and more. This is a brand-new community, and buyers have the ability to select their homesite and all of their personal options for their dream home. Come look at our views and these brand-new plans and fall in love with your new dream home. This is a to be built home.
Listing Agent
Towne Brokerage Services, Inc License #SA627324000 Listed on: 09/10/2025
Open House Schedule
-
Monday, November 24, 202510:00 am to 5:00 pm11/24/2025 10:00:00 AM +00:0011/24/2025 5:00:00 PM +00:00Add to Calendar
-
Tuesday, November 25, 202510:00 am to 5:00 pm11/25/2025 10:00:00 AM +00:0011/25/2025 5:00:00 PM +00:00Add to Calendar
Home Details
Home Type
- Single Family
Est. Annual Taxes
- $488
Year Built
- Built in 2025
Lot Details
- 8,750 Sq Ft Lot
- Desert faces the front of the property
- Block Wall Fence
- Front Yard Sprinklers
- Private Yard
HOA Fees
- $120 Monthly HOA Fees
Parking
- 3 Car Garage
- 2 Open Parking Spaces
- Tandem Garage
- Garage Door Opener
Home Design
- Home to be built
- Spanish Architecture
- Spray Foam Insulation
- Tile Roof
- Low Volatile Organic Compounds (VOC) Products or Finishes
- Stone Exterior Construction
- Stucco
Interior Spaces
- 2,491 Sq Ft Home
- 1-Story Property
- Ceiling height of 9 feet or more
- ENERGY STAR Qualified Windows
- Vinyl Clad Windows
- Tinted Windows
- Mountain Views
Kitchen
- Gas Cooktop
- Built-In Microwave
- Kitchen Island
- Granite Countertops
Flooring
- Carpet
- Tile
Bedrooms and Bathrooms
- 4 Bedrooms
- Primary Bathroom is a Full Bathroom
- 2.5 Bathrooms
Schools
- Laveen Elementary School
- Betty Fairfax High School
Utilities
- Central Air
- Heating System Uses Natural Gas
- Tankless Water Heater
- High Speed Internet
Additional Features
- No or Low VOC Paint or Finish
- Covered Patio or Porch
Listing and Financial Details
- Tax Lot 158
- Assessor Parcel Number 300-04-214
Community Details
Overview
- Association fees include (see remarks)
- Salero Association, Phone Number (602) 996-6800
- Built by Homes by Towne
- Salero Subdivision
Recreation
- Community Playground
- Bike Trail
Map
Home Values in the Area
Average Home Value in this Area
Tax History
| Year | Tax Paid | Tax Assessment Tax Assessment Total Assessment is a certain percentage of the fair market value that is determined by local assessors to be the total taxable value of land and additions on the property. | Land | Improvement |
|---|---|---|---|---|
| 2025 | $498 | $3,163 | $3,163 | -- |
| 2024 | $479 | $3,013 | $3,013 | -- |
| 2023 | $479 | $6,105 | $6,105 | $0 |
| 2022 | $6 | $75 | $75 | $0 |
Property History
| Date | Event | Price | List to Sale | Price per Sq Ft |
|---|---|---|---|---|
| 09/10/2025 09/10/25 | For Sale | $570,990 | -- | $229 / Sq Ft |
Source: Arizona Regional Multiple Listing Service (ARMLS)
MLS Number: 6917723
APN: 300-04-214
- 5222 W Steinway Dr
- Plan 3343 at Salero
- Plan 3582 at Salero
- Plan 2721 at Salero
- Plan 2491 at Salero
- Plan 3010 at Salero
- 5343 W Stargazer Place
- 5402 W Olney Ave
- 5128 W San Gabriel Ave
- 5121 W Mcneil St
- 10139 S 51st Ln
- 3504 W Mcneil St
- Plan 2686 at Laveen Vistas - Laveen Vistas II
- Plan 2300 at Laveen Vistas - Laveen Vistas II
- Plan 1909 at Laveen Vistas - Laveen Vistas II
- Plan 2305 at Laveen Vistas - Laveen Vistas II
- Plan 1753 at Laveen Vistas - Laveen Vistas II
- Plan 2908 at Laveen Vistas - Laveen Vistas II
- Plan 2617 at Laveen Vistas - Laveen Vistas II
- Plan 3475 at Laveen Vistas - Laveen Vistas II
- 5441 W Western Star Blvd
- 5542 W Moody Trail
- 5533 W Walatowa St
- 5722 W Coplen Farms Rd
- 11128 S 54th Ln
- 5635 W Walatowa St
- 5643 W Walatowa St
- 9007 S 53rd Dr
- 11343 S 50th Ave
- 4825 W Milada Dr
- 9622 S 46th Ln
- 9008 S 55th Dr
- 9418 S 46th Dr
- 8730 S 57th Dr
- 4429 W Paseo Way
- 4411 W Paseo Way
- 9100 S 59th Ave
- 6951 W Pedro Ln
- 6970 W Gwen St
- 8449 S 59th Ave
