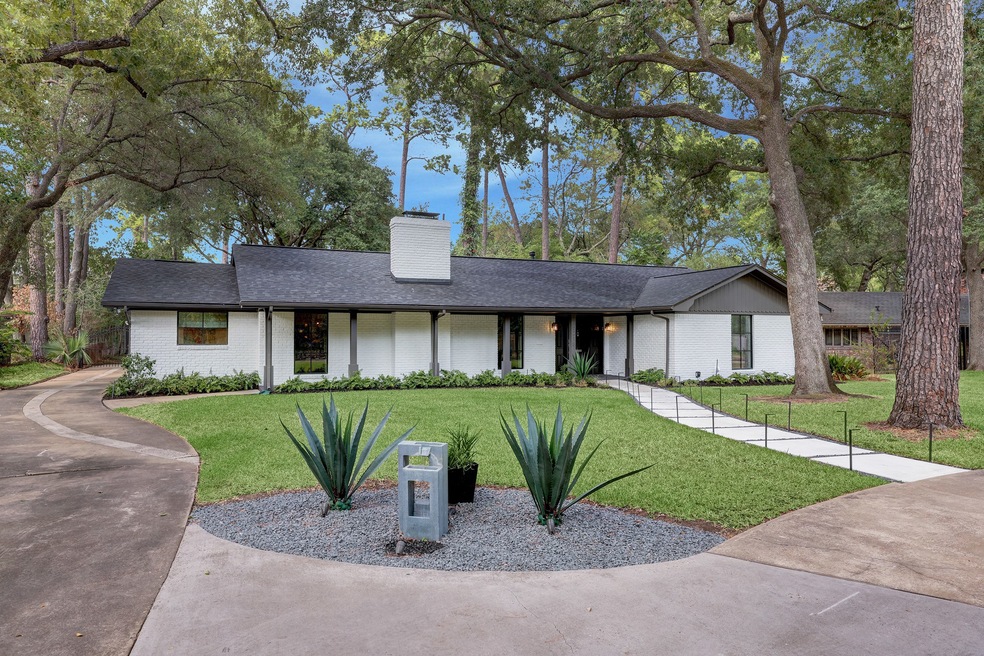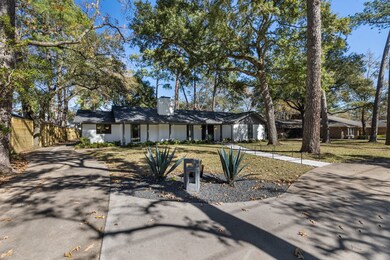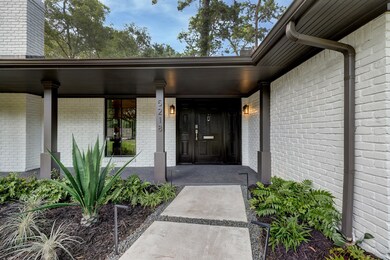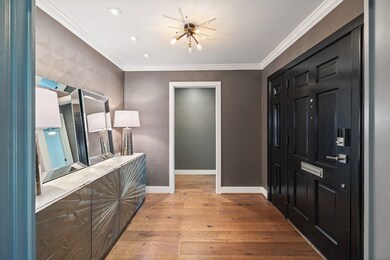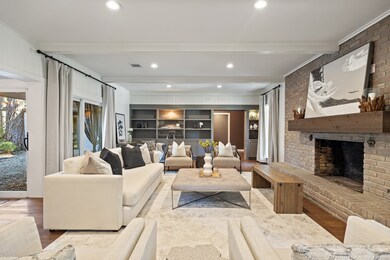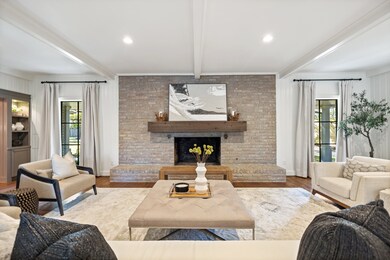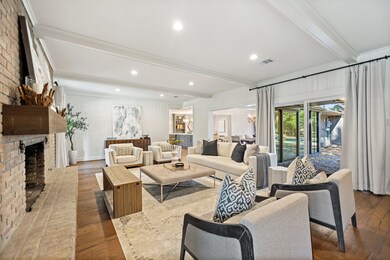
5218 Woodway Dr Houston, TX 77056
Outlying Houston NeighborhoodHighlights
- Heated In Ground Pool
- Wooded Lot
- Wood Flooring
- Deck
- Ranch Style House
- Home Office
About This Home
As of April 2024Located in the heart of Tanglewood, this impeccably redone mid-century home is an interior enthusiast's dream. Recently renovated and expanded upon, you won't find a more effortless flow, making it ideal for those who entertain. The heart of the home centers around a thoughtfully upgraded kitchen, breakfast nook and sunny dining space. The chef's kitchen is complete with quartzite countertops, a 48-inch professional range with matching vent hood, and extensive storage. Each of the 3 bedrooms and 2.5 baths have been meticulously and stylishly renovated. The sprawling backyard needs nothing with its heated pool, covered patio and stunning landscaping. The new owners will have peace of mind with its new roof, refreshed exterior painting (2023) and recent plumbing improvements (2023). Find yourself tucked amidst mature oaks and tall pines on .4 acres just a quick drive to 610, Memorial Park and Houston Country Club.
Last Agent to Sell the Property
Compass RE Texas, LLC - Houston License #0570093 Listed on: 04/04/2024

Home Details
Home Type
- Single Family
Est. Annual Taxes
- $21,350
Year Built
- Built in 1956
Lot Details
- 0.42 Acre Lot
- South Facing Home
- Back Yard Fenced
- Sprinkler System
- Wooded Lot
HOA Fees
- $114 Monthly HOA Fees
Parking
- 1 Car Attached Garage
Home Design
- Ranch Style House
- Traditional Architecture
- Brick Exterior Construction
- Slab Foundation
- Composition Roof
- Wood Siding
Interior Spaces
- 2,701 Sq Ft Home
- Crown Molding
- Ceiling Fan
- Decorative Fireplace
- Formal Entry
- Family Room
- Living Room
- Dining Room
- Home Office
- Utility Room
- Washer and Gas Dryer Hookup
Kitchen
- Breakfast Bar
- <<doubleOvenToken>>
- Gas Range
- <<microwave>>
- Dishwasher
- Kitchen Island
- Disposal
Flooring
- Wood
- Brick
- Carpet
- Tile
Bedrooms and Bathrooms
- 3 Bedrooms
- Double Vanity
- <<tubWithShowerToken>>
- Separate Shower
Home Security
- Security System Leased
- Fire and Smoke Detector
Eco-Friendly Details
- Energy-Efficient Windows with Low Emissivity
- Energy-Efficient Exposure or Shade
- Energy-Efficient Thermostat
Outdoor Features
- Heated In Ground Pool
- Deck
- Covered patio or porch
- Shed
Schools
- Briargrove Elementary School
- Tanglewood Middle School
- Wisdom High School
Utilities
- Central Heating and Cooling System
- Heating System Uses Gas
- Programmable Thermostat
Community Details
- Poa Of Pine Shadows Association, Phone Number (713) 446-5609
- Bayou Glen Subdivision
Ownership History
Purchase Details
Home Financials for this Owner
Home Financials are based on the most recent Mortgage that was taken out on this home.Purchase Details
Home Financials for this Owner
Home Financials are based on the most recent Mortgage that was taken out on this home.Similar Homes in the area
Home Values in the Area
Average Home Value in this Area
Purchase History
| Date | Type | Sale Price | Title Company |
|---|---|---|---|
| Warranty Deed | -- | Stratos Title | |
| Vendors Lien | -- | Alamo Title Co |
Mortgage History
| Date | Status | Loan Amount | Loan Type |
|---|---|---|---|
| Previous Owner | $580,000 | Credit Line Revolving | |
| Previous Owner | $135,000 | Credit Line Revolving | |
| Previous Owner | $123,600 | Credit Line Revolving | |
| Previous Owner | $36,250 | Purchase Money Mortgage | |
| Previous Owner | $580,000 | Adjustable Rate Mortgage/ARM |
Property History
| Date | Event | Price | Change | Sq Ft Price |
|---|---|---|---|---|
| 04/24/2024 04/24/24 | Sold | -- | -- | -- |
| 04/10/2024 04/10/24 | Pending | -- | -- | -- |
| 04/04/2024 04/04/24 | For Sale | $1,350,000 | +1.9% | $500 / Sq Ft |
| 11/16/2023 11/16/23 | Sold | -- | -- | -- |
| 11/07/2023 11/07/23 | Pending | -- | -- | -- |
| 10/12/2023 10/12/23 | Price Changed | $1,325,000 | -1.9% | $491 / Sq Ft |
| 09/25/2023 09/25/23 | For Sale | $1,350,000 | 0.0% | $500 / Sq Ft |
| 09/20/2023 09/20/23 | Pending | -- | -- | -- |
| 09/15/2023 09/15/23 | For Sale | $1,350,000 | -- | $500 / Sq Ft |
Tax History Compared to Growth
Tax History
| Year | Tax Paid | Tax Assessment Tax Assessment Total Assessment is a certain percentage of the fair market value that is determined by local assessors to be the total taxable value of land and additions on the property. | Land | Improvement |
|---|---|---|---|---|
| 2024 | $26,597 | $1,271,162 | $852,915 | $418,247 |
| 2023 | $26,597 | $969,605 | $852,915 | $116,690 |
| 2022 | $21,182 | $961,998 | $852,915 | $109,083 |
| 2021 | $22,274 | $955,685 | $852,915 | $102,770 |
| 2020 | $21,243 | $1,083,832 | $974,760 | $109,072 |
| 2019 | $20,180 | $800,000 | $775,000 | $25,000 |
| 2018 | $14,448 | $725,000 | $724,800 | $200 |
| 2017 | $18,332 | $725,000 | $724,800 | $200 |
| 2016 | $18,332 | $725,000 | $724,900 | $100 |
| 2015 | $7,745 | $1,076,491 | $974,760 | $101,731 |
| 2014 | $7,745 | $685,210 | $584,856 | $100,354 |
Agents Affiliated with this Home
-
Ellen Krantz

Seller's Agent in 2024
Ellen Krantz
Compass RE Texas, LLC - Houston
(832) 331-5218
2 in this area
369 Total Sales
-
Kyla Linn
K
Seller Co-Listing Agent in 2024
Kyla Linn
Compass RE Texas, LLC - Houston
(281) 905-2760
1 in this area
395 Total Sales
-
Jay Cohen
J
Buyer's Agent in 2024
Jay Cohen
Jay Cohen
(713) 568-9727
1 in this area
1 Total Sale
-
Thebe Warren

Seller's Agent in 2023
Thebe Warren
Compass RE Texas, LLC - Houston
(832) 567-1336
2 in this area
112 Total Sales
Map
Source: Houston Association of REALTORS®
MLS Number: 41118305
APN: 0770090010001
- 5210 Woodway Dr
- 695 Rocky River Rd
- 5050 Woodway Dr Unit 3M
- 5050 Woodway Dr Unit 2A
- 5050 Woodway Dr Unit 7
- 5050 Woodway Dr Unit 5G
- 33 W Oak Dr
- 40 E Broad Oaks Dr
- 5110 Holly Terrace Dr
- 853 Rocky River Rd
- 5001 Woodway Dr Unit 1806
- 5001 Woodway Dr Unit 1704
- 5001 Woodway Dr Unit 1701
- 5001 Woodway Dr Unit 1405
- 5001 Woodway Dr Unit 1804
- 5517 Sturbridge Dr
- 903 Rocky River Rd
- 4950 Woodway Dr Unit 306
- 115 Glynn Way Dr
- 1 Exbury Way
