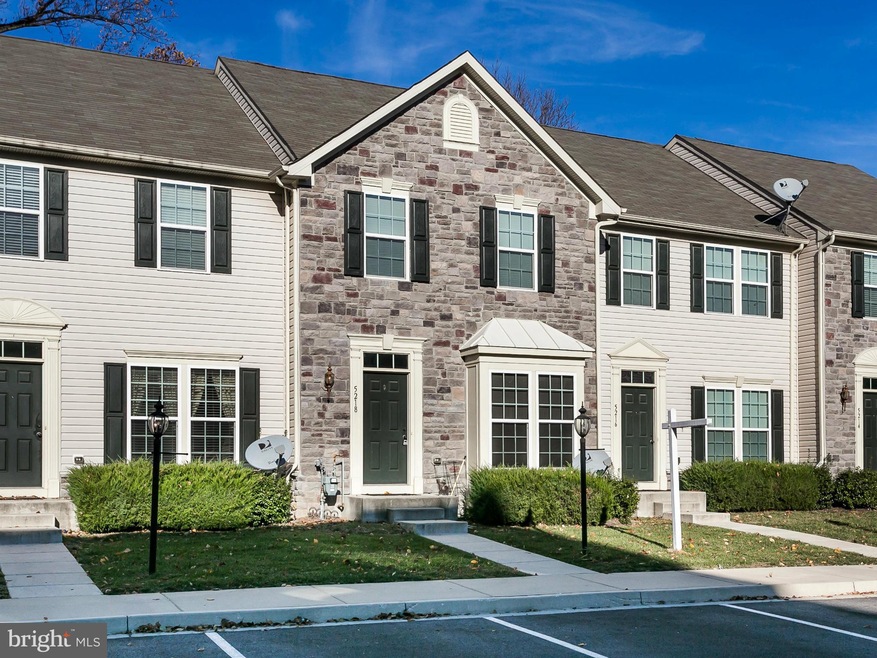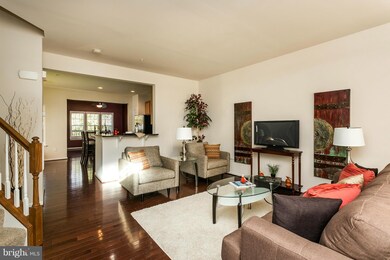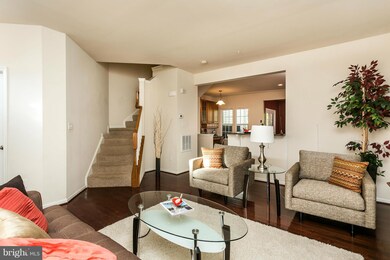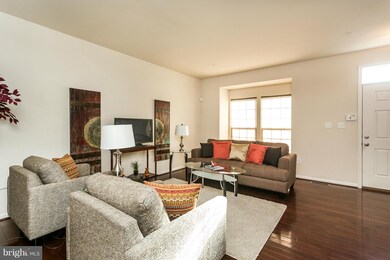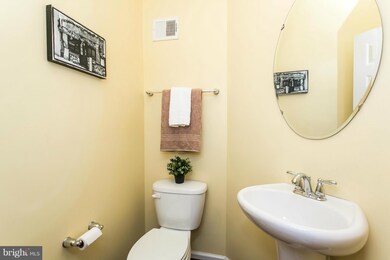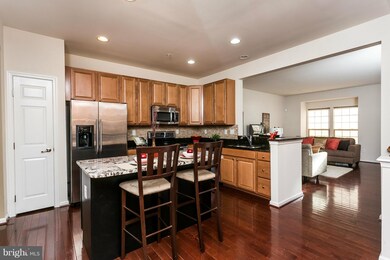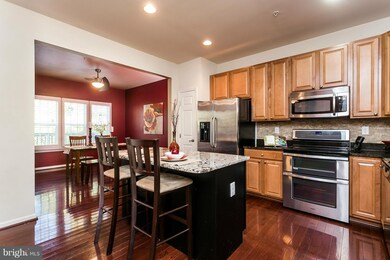
5218 Wyndholme Cir Unit 19 Baltimore, MD 21229
Beechfield NeighborhoodHighlights
- Open Floorplan
- Space For Rooms
- Jogging Path
- Traditional Architecture
- Breakfast Area or Nook
- Living Room
About This Home
As of March 2023Wow factor! LR opens to eat-in Kitchen, granite counters, BB & island, SS appliances, ample storage w/ built-in cabinetry/book shelves, recessed lighting, HRDWD floors. LRG Master w/ sitting area, walk-in closet, MSTR Bath w/ dual vanity, soaking tub w/ separate shower. Huge LL Family Room, Laundry Room/Workshop. Deck & brick patio backs to tree line. Easy access to commuter routes.
Last Agent to Sell the Property
Cummings & Co. Realtors License #24444 Listed on: 11/14/2016

Townhouse Details
Home Type
- Townhome
Est. Annual Taxes
- $4,877
Year Built
- Built in 2011
Lot Details
- Two or More Common Walls
- Property is in very good condition
HOA Fees
- $170 Monthly HOA Fees
Parking
- Unassigned Parking
Home Design
- Traditional Architecture
- Stone Siding
- Vinyl Siding
Interior Spaces
- 1,644 Sq Ft Home
- Property has 3 Levels
- Open Floorplan
- Family Room
- Living Room
- Dining Room
- Utility Room
Kitchen
- Breakfast Area or Nook
- Eat-In Kitchen
- Kitchen Island
Bedrooms and Bathrooms
- 3 Bedrooms
- En-Suite Primary Bedroom
- 2.5 Bathrooms
Finished Basement
- Heated Basement
- Walk-Out Basement
- Connecting Stairway
- Rear Basement Entry
- Shelving
- Space For Rooms
- Workshop
- Basement Windows
Schools
- North Bend Elementary School
Utilities
- Central Air
- Heat Pump System
- Electric Water Heater
Listing and Financial Details
- Tax Lot 023C
- Assessor Parcel Number 0325018139F023C
Community Details
Overview
- Association fees include lawn maintenance, snow removal, trash, lawn care front, lawn care rear, management, insurance, sewer, water
- Wyndholme Woods Community
- Wyndholme Woods Subdivision
Amenities
- Common Area
Recreation
- Jogging Path
Ownership History
Purchase Details
Home Financials for this Owner
Home Financials are based on the most recent Mortgage that was taken out on this home.Purchase Details
Home Financials for this Owner
Home Financials are based on the most recent Mortgage that was taken out on this home.Purchase Details
Similar Homes in the area
Home Values in the Area
Average Home Value in this Area
Purchase History
| Date | Type | Sale Price | Title Company |
|---|---|---|---|
| Deed | $256,000 | Stewart Title | |
| Deed | $210,000 | Sheridan Title Inc | |
| Deed | $234,100 | -- |
Mortgage History
| Date | Status | Loan Amount | Loan Type |
|---|---|---|---|
| Previous Owner | $214,515 | VA |
Property History
| Date | Event | Price | Change | Sq Ft Price |
|---|---|---|---|---|
| 03/10/2023 03/10/23 | Sold | $256,000 | -1.5% | $156 / Sq Ft |
| 02/22/2023 02/22/23 | Pending | -- | -- | -- |
| 02/20/2023 02/20/23 | For Sale | $259,900 | +1.5% | $158 / Sq Ft |
| 02/16/2023 02/16/23 | Off Market | $256,000 | -- | -- |
| 02/04/2023 02/04/23 | Price Changed | $259,900 | 0.0% | $158 / Sq Ft |
| 02/04/2023 02/04/23 | For Sale | $259,900 | +1.5% | $158 / Sq Ft |
| 02/03/2023 02/03/23 | Off Market | $256,000 | -- | -- |
| 02/03/2023 02/03/23 | For Sale | $250,000 | +19.0% | $152 / Sq Ft |
| 12/23/2016 12/23/16 | Sold | $210,000 | 0.0% | $128 / Sq Ft |
| 11/21/2016 11/21/16 | Pending | -- | -- | -- |
| 11/14/2016 11/14/16 | For Sale | $209,900 | -- | $128 / Sq Ft |
Tax History Compared to Growth
Tax History
| Year | Tax Paid | Tax Assessment Tax Assessment Total Assessment is a certain percentage of the fair market value that is determined by local assessors to be the total taxable value of land and additions on the property. | Land | Improvement |
|---|---|---|---|---|
| 2024 | $5,019 | $213,700 | $53,400 | $160,300 |
| 2023 | $5,019 | $213,700 | $53,400 | $160,300 |
| 2022 | $5,033 | $213,267 | $0 | $0 |
| 2021 | $5,023 | $212,833 | $0 | $0 |
| 2020 | $4,562 | $212,400 | $53,100 | $159,300 |
| 2019 | $4,539 | $212,400 | $53,100 | $159,300 |
| 2018 | $4,614 | $212,400 | $53,100 | $159,300 |
| 2017 | $5,052 | $230,000 | $0 | $0 |
| 2016 | -- | $206,667 | $0 | $0 |
| 2015 | -- | $183,333 | $0 | $0 |
| 2014 | -- | $160,000 | $0 | $0 |
Agents Affiliated with this Home
-
Din Khaled

Seller's Agent in 2023
Din Khaled
Tennant Commercial Advisors, LLC
(240) 388-8789
1 in this area
176 Total Sales
-
Kevin Lloyd

Buyer's Agent in 2023
Kevin Lloyd
Trademark Realty, Inc
(301) 523-3400
1 in this area
63 Total Sales
-
Marybeth Brohawn

Seller's Agent in 2016
Marybeth Brohawn
Cummings & Co Realtors
(410) 409-3173
19 Total Sales
-
Matthew Spence

Seller Co-Listing Agent in 2016
Matthew Spence
The KW Collective
(410) 952-3489
270 Total Sales
-
Tiyawna Duncan

Buyer's Agent in 2016
Tiyawna Duncan
Pearson Smith Realty, LLC
(202) 978-4882
10 Total Sales
Map
Source: Bright MLS
MLS Number: 1001159557
APN: 8139F-023C
- 5207 Wyndholme Cir Unit 402
- 5307 Wyndholme Cir Unit 302
- 5312 Wyndholme Cir
- 450 Random Rd
- 5106 Hillwell Rd
- 416 Hazlett Ave
- 263 Medwick Garth E
- 209 S Rock Glen Rd
- 235 Medwick Garth E
- 139 Cherrydell Rd
- 215 Medwick Garth E
- 427 S Wickham Rd
- 127 Cherrydell Rd
- 131 Cherrydell Rd
- 22 Mardrew Rd
- 112 Mallow Hill Rd
- 5506 Medwick Garth N
- 5310 Brabant Rd
- 159 Garden Ridge Rd
- 4842 Melbourne Rd
