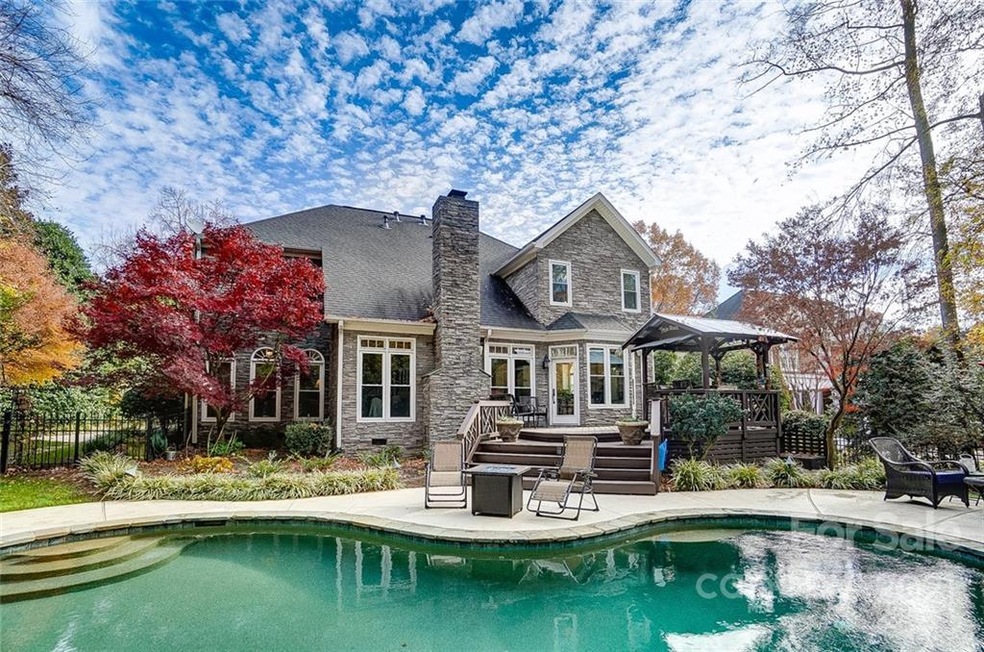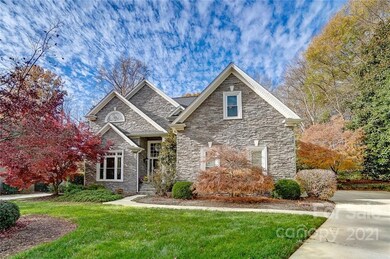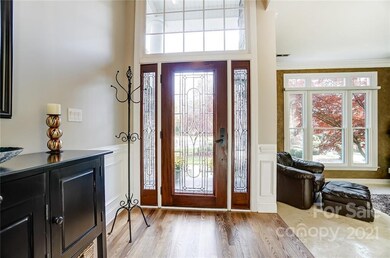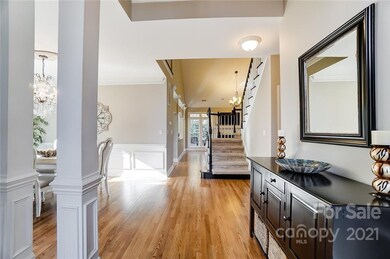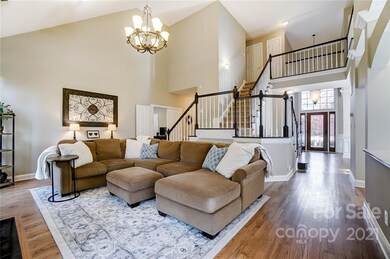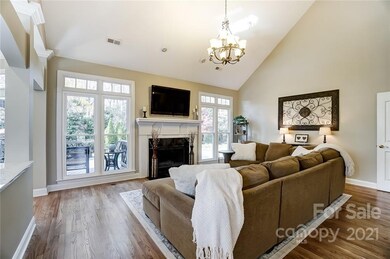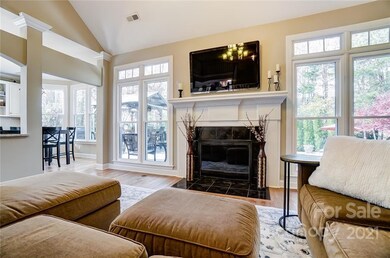
5219 Cadbury Ct Charlotte, NC 28277
Providence NeighborhoodHighlights
- In Ground Pool
- Open Floorplan
- Wood Flooring
- Ardrey Kell High Rated A+
- Transitional Architecture
- Cul-De-Sac
About This Home
As of November 2024Fantastic Providence Crossing Home On Private Cul-De-Sac Lot With Heated Pebble Tec Saltwater Pool! This Open Floor Plan Has Newly Refinished Hard Wood Floors, Updated Kitchen And Great Bathrooms! First Floor Bedroom Is Currently Being Used As A Private Office Space. Full Bathroom On The First Floor. Spacious Primary Retreat With Large Sitting Area And Spa Like Bathroom. Secondary Bedrooms Each Have Their Own Private Vanity Space And Shared Jack & Jill Bathroom. Spend Your Evenings Outside Enjoying Your Own Private Oasis! Prime Location Close To 485, Restaurants And Shopping.
Home Details
Home Type
- Single Family
Est. Annual Taxes
- $5,601
Year Built
- Built in 1995
Lot Details
- Cul-De-Sac
- Fenced
- Irrigation
- Zoning described as R3
HOA Fees
- $17 Monthly HOA Fees
Parking
- Attached Garage
Home Design
- Transitional Architecture
- Stone Siding
Interior Spaces
- Open Floorplan
- Great Room with Fireplace
- Crawl Space
- Laundry Room
Kitchen
- <<builtInOvenToken>>
- Gas Cooktop
- <<microwave>>
- Dishwasher
- Disposal
Flooring
- Wood
- Tile
Bedrooms and Bathrooms
- 4 Bedrooms
- 3 Full Bathrooms
Pool
- In Ground Pool
Schools
- Rea Farms Steam Academy Elementary School
- Ardrey Kell High School
Utilities
- Central Heating
- Gas Water Heater
Community Details
- William Douglas Mgmt Association
- Providence Crossing Subdivision
- Mandatory home owners association
Listing and Financial Details
- Assessor Parcel Number 229-421-28
Ownership History
Purchase Details
Home Financials for this Owner
Home Financials are based on the most recent Mortgage that was taken out on this home.Purchase Details
Home Financials for this Owner
Home Financials are based on the most recent Mortgage that was taken out on this home.Purchase Details
Similar Homes in the area
Home Values in the Area
Average Home Value in this Area
Purchase History
| Date | Type | Sale Price | Title Company |
|---|---|---|---|
| Warranty Deed | $975,000 | None Listed On Document | |
| Warranty Deed | $975,000 | None Listed On Document | |
| Warranty Deed | $1,600 | Norwood Armstrong & Stokes Pll | |
| Deed | $50,000 | -- |
Mortgage History
| Date | Status | Loan Amount | Loan Type |
|---|---|---|---|
| Open | $700,000 | New Conventional | |
| Closed | $700,000 | New Conventional | |
| Previous Owner | $624,000 | New Conventional | |
| Previous Owner | $235,000 | New Conventional | |
| Previous Owner | $100,000 | Commercial | |
| Previous Owner | $65,400 | Credit Line Revolving | |
| Previous Owner | $40,758 | Construction | |
| Previous Owner | $246,152 | Unknown | |
| Previous Owner | $193,064 | Unknown |
Property History
| Date | Event | Price | Change | Sq Ft Price |
|---|---|---|---|---|
| 11/18/2024 11/18/24 | Sold | $975,000 | +2.6% | $316 / Sq Ft |
| 10/03/2024 10/03/24 | For Sale | $950,000 | +18.8% | $308 / Sq Ft |
| 02/15/2022 02/15/22 | Sold | $800,000 | +4.6% | $258 / Sq Ft |
| 01/09/2022 01/09/22 | Pending | -- | -- | -- |
| 01/09/2022 01/09/22 | For Sale | $765,000 | -- | $247 / Sq Ft |
Tax History Compared to Growth
Tax History
| Year | Tax Paid | Tax Assessment Tax Assessment Total Assessment is a certain percentage of the fair market value that is determined by local assessors to be the total taxable value of land and additions on the property. | Land | Improvement |
|---|---|---|---|---|
| 2023 | $5,601 | $744,600 | $175,000 | $569,600 |
| 2022 | $4,483 | $451,500 | $110,000 | $341,500 |
| 2021 | $4,471 | $451,500 | $110,000 | $341,500 |
| 2020 | $4,464 | $451,500 | $110,000 | $341,500 |
| 2019 | $4,449 | $451,500 | $110,000 | $341,500 |
| 2018 | $4,774 | $358,300 | $76,000 | $282,300 |
| 2016 | $4,691 | $358,300 | $76,000 | $282,300 |
| 2015 | $4,680 | $358,300 | $76,000 | $282,300 |
| 2014 | $4,664 | $358,300 | $76,000 | $282,300 |
Agents Affiliated with this Home
-
Amy Rossomando

Seller's Agent in 2024
Amy Rossomando
David Hoffman Realty
(704) 290-8256
4 in this area
28 Total Sales
-
Min Li

Buyer's Agent in 2024
Min Li
ProStead Realty
(704) 900-9150
16 in this area
207 Total Sales
-
Jody Munn

Seller's Agent in 2022
Jody Munn
COMPASS
(704) 724-8622
8 in this area
148 Total Sales
Map
Source: Canopy MLS (Canopy Realtor® Association)
MLS Number: 3815564
APN: 229-421-28
- 13101 Kensworth Ct
- 5434 Shoal Brook Ct
- 12711 Duncourtney Ln
- 8500 Longview Club Dr
- 5125 Belicourt Dr
- 12048 Royal Portrush Dr
- 5101 Belicourt Dr
- 11917 Chevis Ct
- 6211 Cruden Bay Way
- 300 Eagle Bend Dr
- 3021 Kings Manor Dr
- 3032 Kings Manor Dr
- 5004 Woodview Ln
- 12001 Pine Valley Club Dr
- 5008 Woodview Ln
- 11723 Oakland Hills Place
- 11624 Glenn Abbey Way
- 5308 Sunningdale Dr
- 423 Oakmont Ln
- 533 Valley Run Dr
