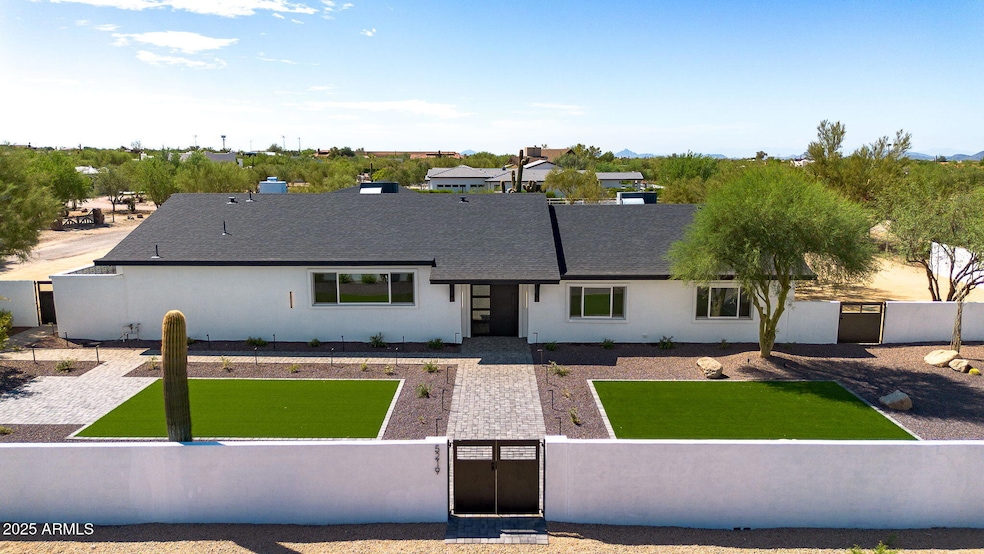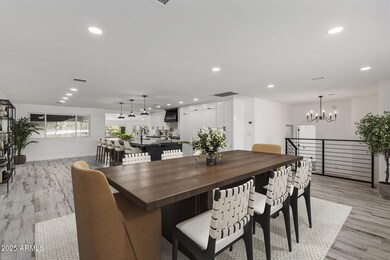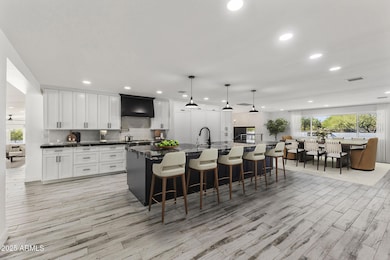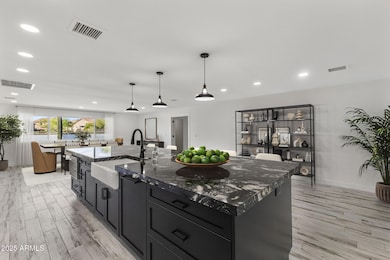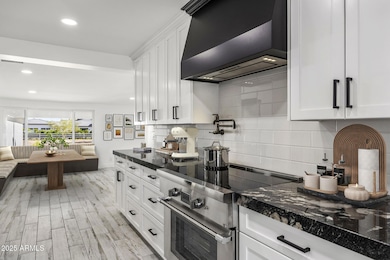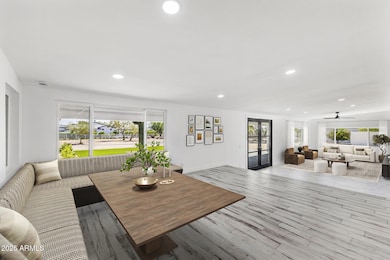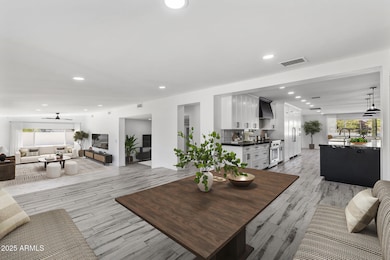5219 E Lone Mountain Rd Cave Creek, AZ 85331
Desert View NeighborhoodEstimated payment $7,056/month
Highlights
- Horses Allowed On Property
- 1.32 Acre Lot
- Corner Lot
- Lone Mountain Elementary School Rated A-
- 1 Fireplace
- Granite Countertops
About This Home
This stunning Cave Creek residence has been completely renovated and remodeled to perfection, blending modern luxury with timeless Arizona charm. Situated on 1.3 acres with no HOA, the property features four spacious bedrooms, a dedicated office, and three and a half bathrooms, along with a brand-new roof covered by warranty for peace of mind. The heart of the home is the chef's kitchen, designed with all Thermador appliances, custom cabinetry, with panel-covered refrigerator and dishwasher, a secret hidden pantry, and exquisite finishes, making it ideal for both entertaining and everyday living. Every detail throughout has been thoughtfully upgraded, from the flooring and fixtures to the bathrooms and living spaces, creating a seamless blend of comfort and elegance. Car enthusiasts will appreciate the impressive garage space, with room for up to six vehicles. Outside, the expansive lot offers endless opportunities, whether you envision a horse setup, RV or toy storage, or designing your dream outdoor retreat with space to entertain under the Arizona skies. This property combines the rare opportunity of move-in-ready luxury with the freedom to create whatever lifestyle you imagine.
Home Details
Home Type
- Single Family
Est. Annual Taxes
- $2,294
Year Built
- Built in 1989
Lot Details
- 1.32 Acre Lot
- Wrought Iron Fence
- Block Wall Fence
- Artificial Turf
- Corner Lot
- Front and Back Yard Sprinklers
- Sprinklers on Timer
Parking
- 6 Car Garage
- Garage Door Opener
- Unassigned Parking
Home Design
- Roof Updated in 2024
- Wood Frame Construction
- Composition Roof
- Block Exterior
- Stucco
Interior Spaces
- 3,277 Sq Ft Home
- 1-Story Property
- Ceiling height of 9 feet or more
- Ceiling Fan
- 1 Fireplace
- Double Pane Windows
- ENERGY STAR Qualified Windows
- Washer and Dryer Hookup
Kitchen
- Kitchen Updated in 2024
- Eat-In Kitchen
- Breakfast Bar
- Electric Cooktop
- Built-In Microwave
- Kitchen Island
- Granite Countertops
Flooring
- Floors Updated in 2024
- Carpet
- Tile
Bedrooms and Bathrooms
- 4 Bedrooms
- Bathroom Updated in 2024
- Primary Bathroom is a Full Bathroom
- 3.5 Bathrooms
- Dual Vanity Sinks in Primary Bathroom
- Bathtub With Separate Shower Stall
Schools
- Lone Mountain Elementary School
- Sonoran Trails Middle School
- Cactus Shadows High School
Utilities
- Cooling System Updated in 2024
- Central Air
- Heating Available
- Plumbing System Updated in 2024
- Wiring Updated in 2024
- High Speed Internet
- Cable TV Available
Additional Features
- Covered Patio or Porch
- Horses Allowed On Property
Community Details
- No Home Owners Association
- Association fees include no fees
- Built by Uknown
- Unincorporated County Subdivision
Listing and Financial Details
- Tax Lot 135
- Assessor Parcel Number 211-63-135
Map
Home Values in the Area
Average Home Value in this Area
Tax History
| Year | Tax Paid | Tax Assessment Tax Assessment Total Assessment is a certain percentage of the fair market value that is determined by local assessors to be the total taxable value of land and additions on the property. | Land | Improvement |
|---|---|---|---|---|
| 2025 | $1,909 | $49,651 | -- | -- |
| 2024 | $2,173 | $47,287 | -- | -- |
| 2023 | $2,173 | $69,110 | $13,820 | $55,290 |
| 2022 | $2,130 | $49,050 | $9,810 | $39,240 |
| 2021 | $2,324 | $46,250 | $9,250 | $37,000 |
| 2020 | $2,286 | $40,980 | $8,190 | $32,790 |
| 2019 | $2,221 | $40,870 | $8,170 | $32,700 |
| 2018 | $2,146 | $38,270 | $7,650 | $30,620 |
| 2017 | $2,077 | $36,280 | $7,250 | $29,030 |
| 2016 | $2,069 | $34,180 | $6,830 | $27,350 |
| 2015 | $1,947 | $31,810 | $6,360 | $25,450 |
Property History
| Date | Event | Price | List to Sale | Price per Sq Ft |
|---|---|---|---|---|
| 10/24/2025 10/24/25 | Pending | -- | -- | -- |
| 10/16/2025 10/16/25 | For Sale | $1,300,000 | 0.0% | $397 / Sq Ft |
| 10/10/2025 10/10/25 | Off Market | $1,300,000 | -- | -- |
| 09/11/2025 09/11/25 | For Sale | $1,300,000 | -- | $397 / Sq Ft |
Purchase History
| Date | Type | Sale Price | Title Company |
|---|---|---|---|
| Warranty Deed | $825,000 | Wfg National Title Insurance C | |
| Quit Claim Deed | -- | None Available | |
| Cash Sale Deed | $219,000 | Fidelity Natl Title Ins Co | |
| Trustee Deed | $295,050 | Great American Title | |
| Warranty Deed | -- | -- | |
| Warranty Deed | -- | -- | |
| Trustee Deed | -- | -- |
Mortgage History
| Date | Status | Loan Amount | Loan Type |
|---|---|---|---|
| Open | $660,000 | New Conventional | |
| Previous Owner | $184,300 | Seller Take Back |
Source: Arizona Regional Multiple Listing Service (ARMLS)
MLS Number: 6915064
APN: 211-63-135
- 31320 N 54th Place
- 5426 E Calle de Baca
- 31048 N 56th St
- 31710 N 55th Place
- 5501 E Calle Del Sol
- 5141 E Rancho Tierra Dr
- 5506 E Calle Del Sol
- 31709 N 55th Way
- 31xxx N 57th Terrace
- 5323 E Thunder Hawk Rd
- 31055 N 56th St
- 4727 E Rancho Caliente Dr Unit 1
- 5430 E Palo Brea Ln
- Plan 7024 at The Reserves at Lone Mountain
- Plan 7023 at The Reserves at Lone Mountain
- Plan 7022 at The Reserves at Lone Mountain
- 31388 N 57th Place
- 31383 N 57th Place
- 31334 N 57th Place
- 31331 N 57th Place
