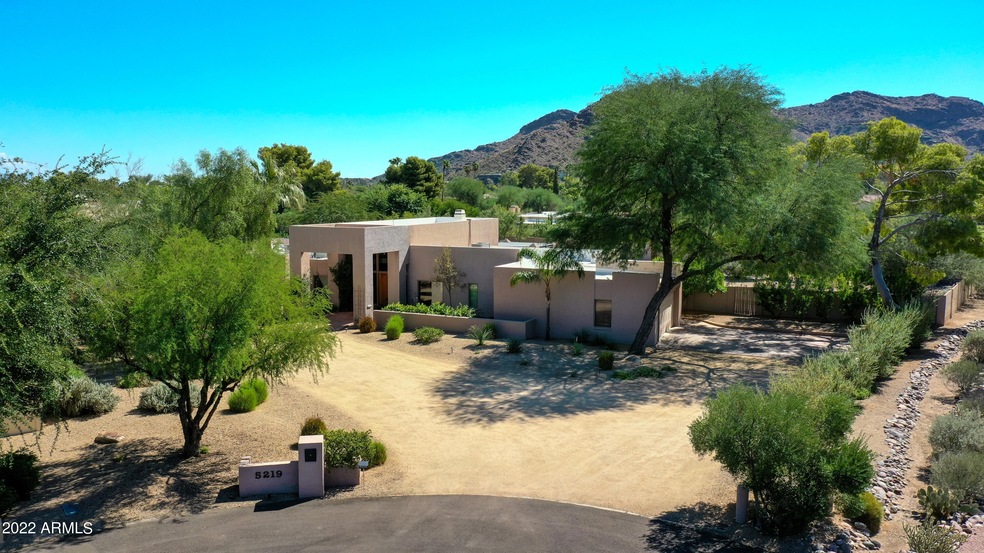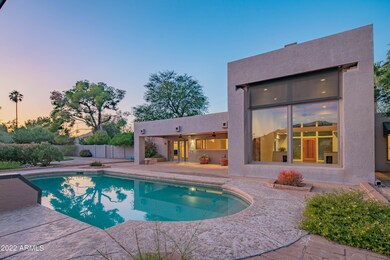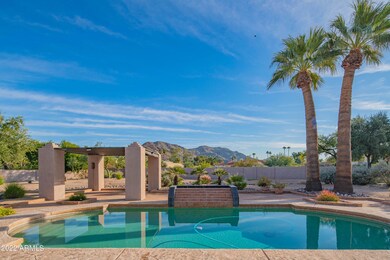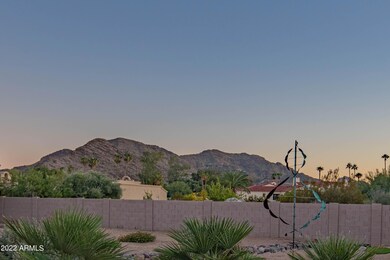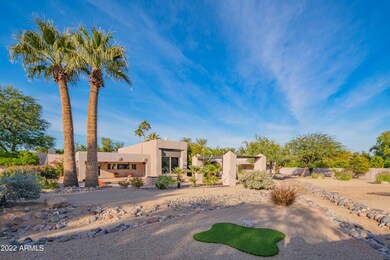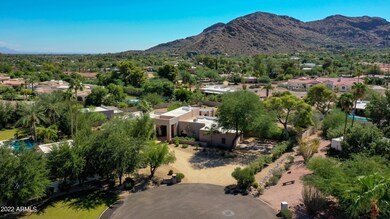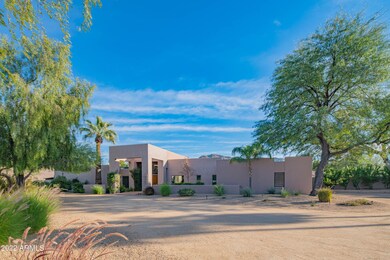
5219 E Via Buena Vista Paradise Valley, AZ 85253
Paradise Valley NeighborhoodEstimated Value: $1,805,000 - $3,510,000
Highlights
- Guest House
- Lap Pool
- Mountain View
- Cherokee Elementary School Rated A
- 0.99 Acre Lot
- Vaulted Ceiling
About This Home
As of January 2023Opportunity knocks on this rare, one-acre, premium, cul-de-sac lot in the highly desirable Mockingbird Lane Estates neighborhood. This very well maintained, 3,583 sq ft home with separate 1,094 sq ft studio/workshop/guest house sits on a highly desirable flat, buildable lot. North/South exposure and jaw dropping, unobstructed Mummy Mountain views to the south and Phoenix Mountain Preserve views to the west. Lovingly cared for over the years, the property allows a buyer to move in now and enjoy what's on offer and/or plan a grander vision for the future. Located in the highly desirable 3 C's school district, and surrounded by muti-million dollar homes, this is a great find in a wonderful Paradise Valley neighborhood.
Home Details
Home Type
- Single Family
Est. Annual Taxes
- $4,608
Year Built
- Built in 1971
Lot Details
- 0.99 Acre Lot
- Cul-De-Sac
- Desert faces the front and back of the property
- Block Wall Fence
- Artificial Turf
- Front and Back Yard Sprinklers
- Sprinklers on Timer
- Private Yard
Parking
- 2 Car Direct Access Garage
- Side or Rear Entrance to Parking
- Garage Door Opener
Home Design
- Wood Frame Construction
- Spray Foam Insulation
- Foam Roof
- Block Exterior
- Stucco
Interior Spaces
- 3,583 Sq Ft Home
- 1-Story Property
- Vaulted Ceiling
- Ceiling Fan
- Skylights
- 1 Fireplace
- Double Pane Windows
- Roller Shields
- Mountain Views
- Security System Owned
Kitchen
- Breakfast Bar
- Built-In Microwave
- Kitchen Island
- Granite Countertops
Bedrooms and Bathrooms
- 4 Bedrooms
- Remodeled Bathroom
- Primary Bathroom is a Full Bathroom
- 3.5 Bathrooms
Accessible Home Design
- Accessible Hallway
- Stepless Entry
- Raised Toilet
- Hard or Low Nap Flooring
Outdoor Features
- Lap Pool
- Covered patio or porch
- Outdoor Storage
- Playground
Additional Homes
- Guest House
Schools
- Cherokee Elementary School
- Cocopah Middle School
- Chaparral High School
Utilities
- Central Air
- Heating System Uses Natural Gas
- High Speed Internet
- Cable TV Available
Community Details
- No Home Owners Association
- Association fees include no fees
- Built by Custom Builder
- Mockingbird Lane Estates 2 Subdivision
Listing and Financial Details
- Tax Lot 20
- Assessor Parcel Number 168-55-021
Ownership History
Purchase Details
Home Financials for this Owner
Home Financials are based on the most recent Mortgage that was taken out on this home.Purchase Details
Similar Homes in the area
Home Values in the Area
Average Home Value in this Area
Purchase History
| Date | Buyer | Sale Price | Title Company |
|---|---|---|---|
| Douglas D Simon & Renee S Simon Joint Revocab | $2,275,000 | Premier Title | |
| Garrett Michael M | -- | None Available |
Property History
| Date | Event | Price | Change | Sq Ft Price |
|---|---|---|---|---|
| 01/09/2023 01/09/23 | Sold | $2,275,000 | -9.0% | $635 / Sq Ft |
| 12/07/2022 12/07/22 | Pending | -- | -- | -- |
| 10/28/2022 10/28/22 | For Sale | $2,500,000 | -- | $698 / Sq Ft |
Tax History Compared to Growth
Tax History
| Year | Tax Paid | Tax Assessment Tax Assessment Total Assessment is a certain percentage of the fair market value that is determined by local assessors to be the total taxable value of land and additions on the property. | Land | Improvement |
|---|---|---|---|---|
| 2025 | $5,212 | $88,663 | -- | -- |
| 2024 | $5,140 | $80,169 | -- | -- |
| 2023 | $5,140 | $133,950 | $26,790 | $107,160 |
| 2022 | $4,331 | $95,960 | $19,190 | $76,770 |
| 2021 | $4,642 | $87,320 | $17,460 | $69,860 |
| 2020 | $4,608 | $85,450 | $17,090 | $68,360 |
| 2019 | $4,428 | $81,550 | $16,310 | $65,240 |
| 2018 | $4,242 | $85,150 | $17,030 | $68,120 |
| 2017 | $4,450 | $70,130 | $14,020 | $56,110 |
| 2016 | $4,344 | $71,660 | $14,330 | $57,330 |
| 2015 | $4,091 | $71,660 | $14,330 | $57,330 |
Agents Affiliated with this Home
-
Adrian Heyman

Seller's Agent in 2023
Adrian Heyman
The Agency
(480) 465-2620
23 in this area
67 Total Sales
-
Nicholas Toon

Buyer's Agent in 2023
Nicholas Toon
RETSY
(480) 602-3888
26 in this area
83 Total Sales
Map
Source: Arizona Regional Multiple Listing Service (ARMLS)
MLS Number: 6483186
APN: 168-55-021
- 8312 N 50th St
- 5346 E Royal Palm Rd
- 5340 E Vía Los Caballos
- 5030 E Mockingbird Ln
- 9001 N Martingale Rd
- 8329 N Ridgeview Dr
- 8517 N 48th Place
- 8229 N Ridgeview Dr
- 5636 E Caballo Dr
- 4796 E Charles Dr
- 4808 E Horseshoe Rd Unit 4
- 8300 N 54th St Unit 1
- 4801 E Horseshoe Rd
- 9114 N 55th St
- 4817 E Doubletree Ranch Rd Unit 2
- 8031 N 54th St Unit 24
- 8031 N 54th St
- 4802 E Horseshoe Rd Unit 3
- 4801 E Doubletree Ranch Rd Unit 1
- 5611 E Roadrunner Ln Unit 12
- 5219 E Via Buena Vista
- 5215 E Via Buena Vista
- 5221 E Via Buena Vista
- 5209 E Via Buena Vista
- 5230 E Orchid Ln
- 5210 E Orchid Ln
- 5227 E Via Buena Vista
- 5231 E Via Buena Vista
- 5206 E Via Buena Vista
- 5250 E Orchid Ln
- 5229 E Orchid Ln
- 5222 E Via Buena Vista
- 5209 E Orchid Ln
- 5200 E Via Buena Vista
- 5226 E Via Buena Vista
- 5249 E Orchid Ln Unit 9
- 5249 E Orchid Ln
- 5150 E Orchid Ln
- 5230 E Via Buena Vista
- 8620 N 52nd St
