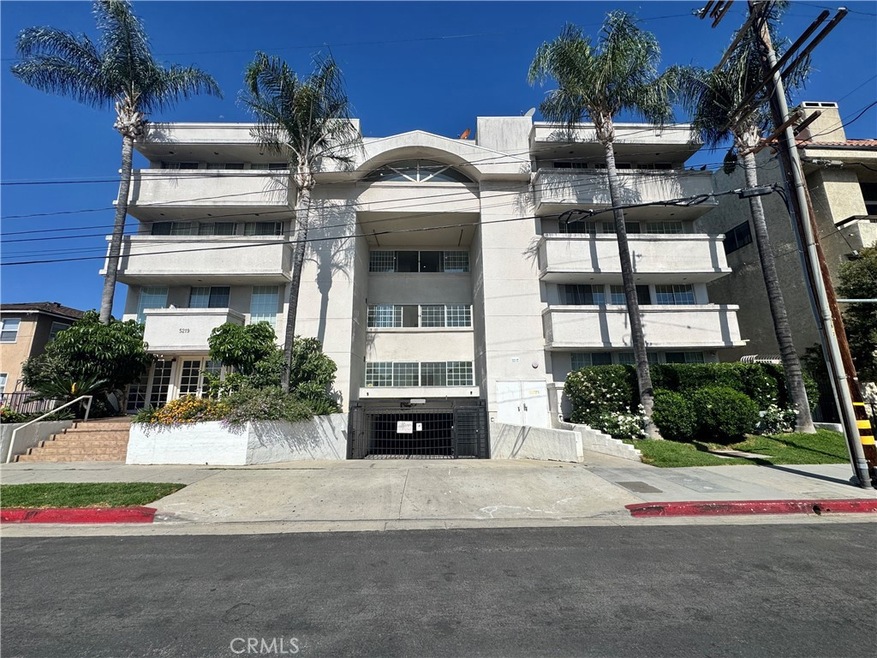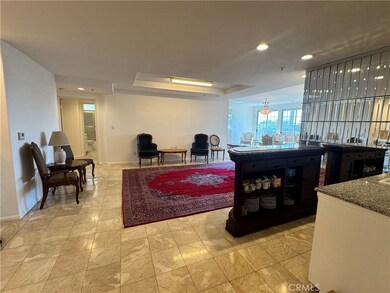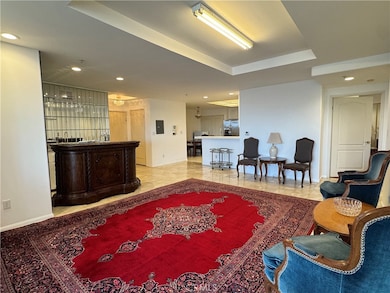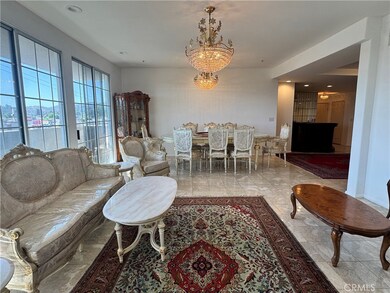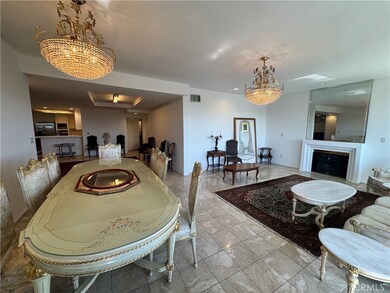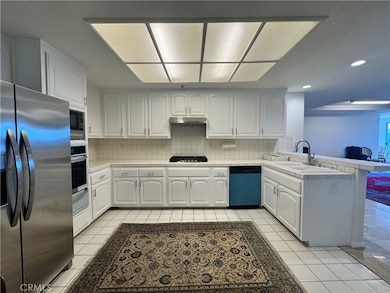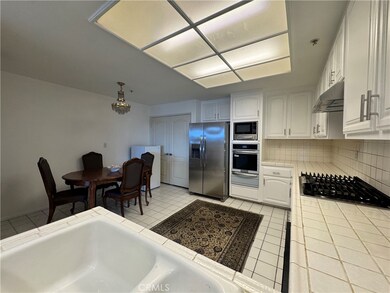5219 Newcastle Ave Unit 301 Encino, CA 91316
Highlights
- Mountain View
- Community Pool
- Laundry Room
- Gaspar De Portola Middle School Rated A-
- 2 Car Attached Garage
- Central Heating and Cooling System
About This Home
Elegant Upper-Level Condo for Lease Just Off Ventura Blvd
Located in a prime Encino location just steps from Ventura Boulevard, this light-filled and sophisticated upper-unit condo offers comfort, convenience, and sweeping city and mountain views. Situated directly across from shops, restaurants, houses of worship, and more, the home provides an unbeatable lifestyle in a highly walkable area. This well-designed residence features two spacious primary suites, each with its own private bathroom, plus a powder room for guests. The grand entry opens into a bright and inviting living room with a custom-built-in bar, seamlessly connected to the kitchen and dining area—perfect for entertaining. The updated kitchen boasts refinished cabinetry, newer appliances, pantry, ample counter space, and both a breakfast bar and a nook for casual dining. The generous family room includes a cozy fireplace and opens to a long balcony with picturesque views.
Additional highlights include:
*Bedrooms positioned on opposite sides for maximum privacy
*Large closets and ensuite bathrooms
*In-unit washer and dryer
*Central air and heating
*Two gated subterranean parking spots, plus guest parking
*Controlled access building with beautifully maintained grounds
The building features a stylish lobby, recreation room, swimming pool, and jacuzzi. For added convenience, the condo is also available furnished with the current decor if desired.
Don’t miss this exceptional opportunity to live in one of the Valley’s most desirable neighborhoods.
Listing Agent
Christie's Int. R.E SoCal Brokerage Phone: 818-621-9141 License #01825239 Listed on: 06/27/2025

Condo Details
Home Type
- Condominium
Est. Annual Taxes
- $4,541
Year Built
- Built in 1991
Lot Details
- Two or More Common Walls
- Density is up to 1 Unit/Acre
Parking
- 2 Car Attached Garage
Interior Spaces
- 1,606 Sq Ft Home
- 1-Story Property
- Furniture Can Be Negotiated
- Living Room with Fireplace
- Mountain Views
- Laundry Room
Bedrooms and Bathrooms
- 2 Bedrooms | 22 Main Level Bedrooms
Utilities
- Central Heating and Cooling System
Listing and Financial Details
- Security Deposit $3,900
- Available 7/1/25
- Tax Lot 1
- Tax Tract Number 49210
- Assessor Parcel Number 2162005122
Community Details
Overview
- Property has a Home Owners Association
- $500 HOA Transfer Fee
- 15 Units
Recreation
- Community Pool
Pet Policy
- Call for details about the types of pets allowed
Map
Source: California Regional Multiple Listing Service (CRMLS)
MLS Number: SR25143460
APN: 2162-005-122
- 5169 Hesperia Ave
- 5132 Lindley Ave
- 5135 Zelzah Ave Unit 107
- 5135 Zelzah Ave Unit 203
- 17914 Magnolia Blvd Unit 135
- 17914 Magnolia Blvd Unit 121
- 5330 Lindley Ave Unit 305
- 5325 Newcastle Ave Unit 327
- 5325 Newcastle Ave Unit 319
- 5325 Newcastle Ave Unit 223
- 5325 Newcastle Ave Unit 338
- 5325 Newcastle Ave Unit 127
- 5325 Newcastle Ave Unit 321
- 5325 Newcastle Ave Unit 228
- 5103 Chimineas Ave
- 5339 Newcastle Ave Unit 112
- 5339 Newcastle Ave Unit 205
- 5339 Newcastle Ave Unit 103
- 5224 Zelzah Ave Unit 208
- 5224 Zelzah Ave Unit 207
- 5219 Newcastle Ave Unit 302
- 5238 Newcastle Ave Unit 3
- 17937 Magnolia Blvd Unit 18
- 5254 Newcastle Ave
- 5216 Lindley Ave Unit 2
- 17919 Magnolia Blvd
- 17914 Magnolia Blvd Unit 125
- 5300 Newcastle Ave
- 5282 Lindley Ave
- 5118 Newcastle Ave
- 5133 Hesperia Ave
- 5224 Zelzah Ave Unit 207
- 17817 Magnolia Blvd
- 5349 Newcastle Ave Unit 18
- 5117 Hesperia Ave
- 5348 Newcastle Ave
- 5319 Lindley Ave Unit 303
- 5071 Enfield Ave
- 5167 Yarmouth Ave Unit 10
- 5334 Lindley Ave Unit 137
