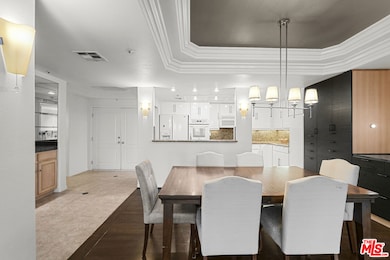5224 Zelzah Ave Unit 207 Encino, CA 91316
Highlights
- Fitness Center
- Gated with Attendant
- Open Floorplan
- Gaspar De Portola Middle School Rated A-
- Heated In Ground Pool
- View of Hills
About This Home
Property for sale as well as for lease, short term 1-3 months only, must be okay with showings and open houses. Unit is partially furnished. Discover this expansive 2-bedroom, 3-bathroom condo at 5224 Zelzah Ave, offering a generous 1,540 sq ft of living space. The bright and airy living room seamlessly connects to a large balcony, perfect for relaxation or entertaining. The well-lit kitchen boasts ample cabinetry and counter space, catering to all your culinary needs. Both bedrooms are en-suite, providing privacy and convenience. The building amenities include a pool, a spa, a recently updated gym, and a two-car tandem underground parking space with ample guest parking. Situated in one of the most walkable areas of Encino, just off Ventura Boulevard, this condo is within walking distance to a diverse array of restaurants, shops, and entertainment options like Experience the vibrant lifestyle that Encino has to offer, with easy access to major freeways and public transportation.Don't miss the opportunity to tour this exceptional property that combines comfort, convenience, and a coveted location.This unit has had a brand new HVAC system installed recently as well as updated bathrooms.
Condo Details
Home Type
- Condominium
Est. Annual Taxes
- $7,856
Year Built
- Built in 1990
HOA Fees
- $662 Monthly HOA Fees
Parking
- 2 Car Garage
- Tandem Parking
- Automatic Gate
Home Design
- Modern Architecture
Interior Spaces
- 1,540 Sq Ft Home
- 4-Story Property
- Open Floorplan
- Tray Ceiling
- Living Room with Fireplace
- 2 Fireplaces
- Formal Dining Room
- Views of Hills
- Alarm System
- Laundry Room
Kitchen
- Double Self-Cleaning Oven
- Range
- Microwave
- Water Line To Refrigerator
- Dishwasher
- Disposal
Flooring
- Wood
- Ceramic Tile
Bedrooms and Bathrooms
- 2 Bedrooms
- Walk-In Closet
- 3 Full Bathrooms
Pool
- Heated In Ground Pool
- In Ground Spa
Outdoor Features
- Balcony
Utilities
- Central Heating and Cooling System
- Vented Exhaust Fan
Listing and Financial Details
- Security Deposit $3,500
- Tenant pays for electricity
- Assessor Parcel Number 2162-017-055
Community Details
Overview
- Association fees include trash, water and sewer paid, maintenance paid, building and grounds, alarm system
- 29 Units
- Association Phone (818) 774-0777
Amenities
- Sauna
- Community Storage Space
Recreation
- Fitness Center
- Community Pool
- Community Spa
Pet Policy
- Call for details about the types of pets allowed
Security
- Gated with Attendant
- Fire Sprinkler System
Map
Source: The MLS
MLS Number: 25564321
APN: 2162-017-055
- 5224 Zelzah Ave Unit 208
- 5230 Zelzah Ave Unit 3
- 5301 Yarmouth Ave Unit 2
- 17914 Magnolia Blvd Unit 121
- 17842 Magnolia Blvd Unit 20
- 5310 Zelzah Ave Unit 302
- 5310 Zelzah Ave Unit 305
- 5310 Zelzah Ave Unit 312
- 5135 Zelzah Ave Unit 203
- 5315 Yarmouth Ave Unit 104
- 5216 Yarmouth Ave Unit 306
- 17832 Margate St
- 5333 Zelzah Ave Unit 203
- 5333 Zelzah Ave Unit 239
- 5333 Zelzah Ave Unit 139
- 5401 Zelzah Ave Unit 114
- 5401 Zelzah Ave Unit 124
- 5328 Newcastle Ave Unit 26
- 5328 Newcastle Ave Unit 58
- 5328 Newcastle Ave Unit 22
- 17817 Magnolia Blvd
- 17919 Magnolia Blvd
- 5330 Zelzah Ave Unit 4
- 5155 Yarmouth Ave
- 5168 Yarmouth Ave Unit 24
- 5254 Newcastle Ave
- 5238 Newcastle Ave Unit 3
- 17937 Magnolia Blvd Unit 18
- 5300 Newcastle Ave
- 5150 Yarmouth Ave
- 17720 Magnolia Blvd
- 5346 Zelzah Ave
- 5333 Zelzah Ave Unit 302
- 5151 White Oak Ave
- 5130 Yarmouth Ave Unit 25
- 5219 Newcastle Ave Unit 301
- 5219 Newcastle Ave Unit 302
- 5348 Newcastle Ave
- 5200 White Oak Ave Unit 4
- 5200 White Oak Ave Unit 52







