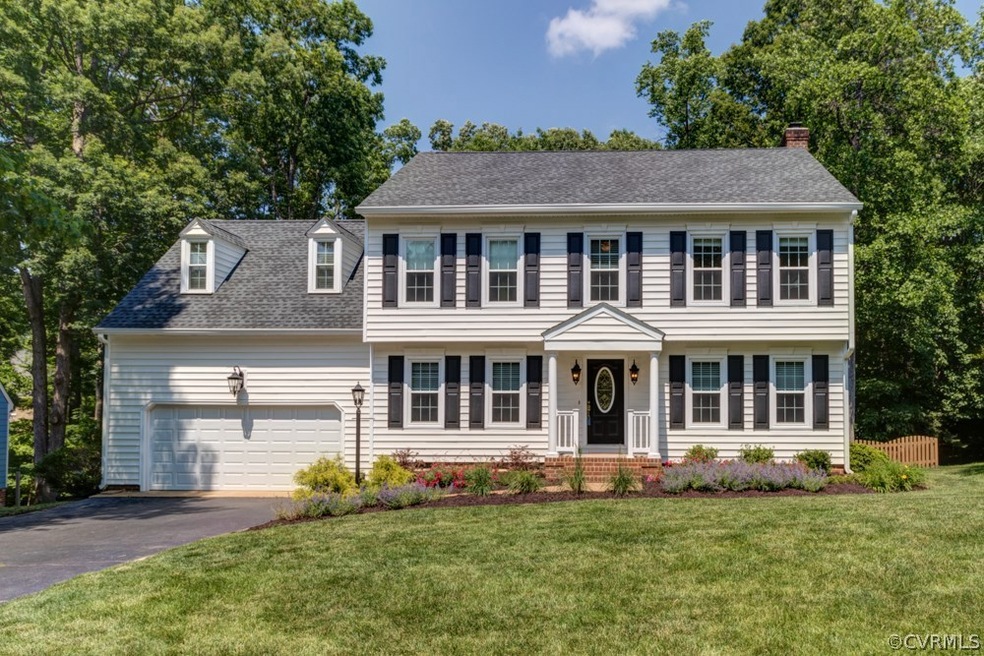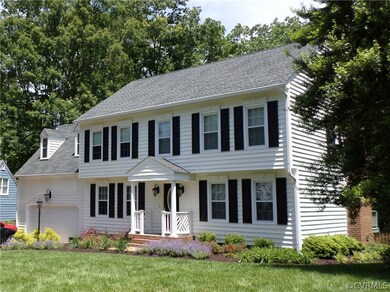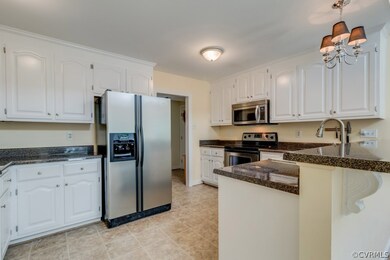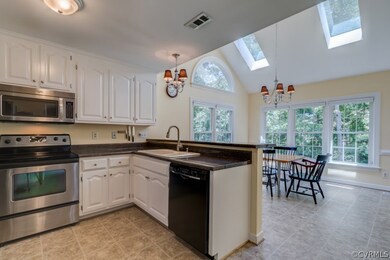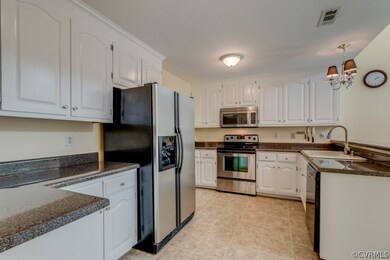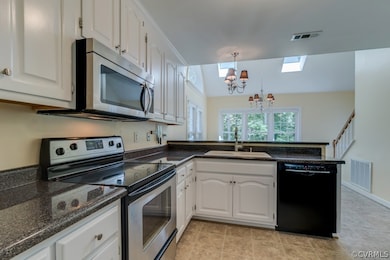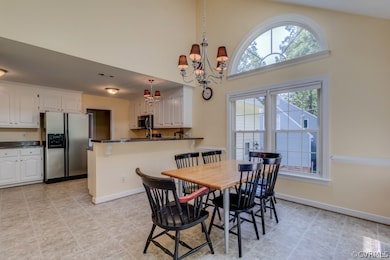
5219 Rock Harbour Rd Midlothian, VA 23112
Highlights
- Lake Front
- Boat Dock
- Outdoor Pool
- Cosby High School Rated A
- Water Access
- Community Lake
About This Home
As of June 2022What a beauty! This FIVE bedroom home in Woodlake is all spruced up and ready for you to move right in. NEW HVAC w/smart thermostat, NEW gutters, NEW Garage door, NEW lighting fixtures, up-dated kitchen with Stainless refrigerator, a stunning Palladian window in the table nook, and on and on! Newer windows, siding and doors circa 2013. The expansive deck looks over a large, grassy, fenced-in yard just perfect for a game of badminton; beyond is a wooded area that provides plenty of privacy. Professionally landscaped and irrigation! Walk just five doors down to Rock Harbour Park and the lake, with boat ramp, canoe racks and walking trails! Master bedroom features a vaulted ceiling, walk-in closet and upgraded bath with NEW jetted tub. Check out the built-in drawers in the bonus room! Woodlake amenities include playgrounds, picnic pavilion, boating and trails. Community pool and tennis memberships available. Award-winning COSBY High school! Great location convenient to shopping, restaurants and entertainment. What are you waiting for? You’re going to love “Life on the lake”!
Last Agent to Sell the Property
Elizabeth Jones
BHHS PenFed Realty License #0225082354 Listed on: 05/26/2016
Home Details
Home Type
- Single Family
Est. Annual Taxes
- $2,440
Year Built
- Built in 1988
Lot Details
- 0.34 Acre Lot
- Lake Front
- Back Yard Fenced
- Landscaped
- Zoning described as R9
HOA Fees
- $50 Monthly HOA Fees
Parking
- 2 Car Attached Garage
- Garage Door Opener
- Driveway
Home Design
- Frame Construction
- Composition Roof
- Wood Siding
- Vinyl Siding
Interior Spaces
- 2,680 Sq Ft Home
- 2-Story Property
- Ceiling Fan
- Skylights
- Wood Burning Fireplace
- Fireplace Features Masonry
- Palladian Windows
- Separate Formal Living Room
- Crawl Space
Kitchen
- Breakfast Area or Nook
- Eat-In Kitchen
- Stove
- Microwave
- Dishwasher
- Disposal
Flooring
- Wood
- Carpet
Bedrooms and Bathrooms
- 5 Bedrooms
- Walk-In Closet
- Hydromassage or Jetted Bathtub
Outdoor Features
- Outdoor Pool
- Water Access
- Walking Distance to Water
- Deck
- Play Equipment
- Stoop
Schools
- Woolridge Elementary School
- Tomahawk Creek Middle School
- Cosby High School
Utilities
- Central Air
- Heating System Uses Natural Gas
- Heat Pump System
- Gas Water Heater
Listing and Financial Details
- Tax Lot 33
- Assessor Parcel Number 721-68-08-77-300-000
Community Details
Overview
- Woodlake Subdivision
- Community Lake
- Pond in Community
Amenities
- Common Area
- Clubhouse
Recreation
- Boat Dock
- Community Boat Facilities
- Community Playground
- Community Pool
- Park
- Trails
Ownership History
Purchase Details
Home Financials for this Owner
Home Financials are based on the most recent Mortgage that was taken out on this home.Purchase Details
Home Financials for this Owner
Home Financials are based on the most recent Mortgage that was taken out on this home.Purchase Details
Home Financials for this Owner
Home Financials are based on the most recent Mortgage that was taken out on this home.Purchase Details
Home Financials for this Owner
Home Financials are based on the most recent Mortgage that was taken out on this home.Purchase Details
Home Financials for this Owner
Home Financials are based on the most recent Mortgage that was taken out on this home.Purchase Details
Home Financials for this Owner
Home Financials are based on the most recent Mortgage that was taken out on this home.Similar Homes in Midlothian, VA
Home Values in the Area
Average Home Value in this Area
Purchase History
| Date | Type | Sale Price | Title Company |
|---|---|---|---|
| Bargain Sale Deed | $510,000 | Old Republic National Title | |
| Warranty Deed | $335,000 | Old Republic National Title | |
| Warranty Deed | $306,000 | Closure Title & Settlement | |
| Warranty Deed | $306,000 | Closure Title & Settlement | |
| Warranty Deed | $274,500 | -- | |
| Warranty Deed | $269,900 | -- |
Mortgage History
| Date | Status | Loan Amount | Loan Type |
|---|---|---|---|
| Open | $475,950 | New Conventional | |
| Previous Owner | $346,055 | VA | |
| Previous Owner | $300,440 | FHA | |
| Previous Owner | $125,000 | New Conventional | |
| Previous Owner | $256,405 | New Conventional | |
| Previous Owner | $196,600 | New Conventional |
Property History
| Date | Event | Price | Change | Sq Ft Price |
|---|---|---|---|---|
| 06/30/2022 06/30/22 | Sold | $510,000 | +5.2% | $191 / Sq Ft |
| 06/04/2022 06/04/22 | Pending | -- | -- | -- |
| 05/27/2022 05/27/22 | For Sale | $485,000 | +44.8% | $181 / Sq Ft |
| 07/12/2019 07/12/19 | Sold | $335,000 | -0.6% | $125 / Sq Ft |
| 05/18/2019 05/18/19 | Pending | -- | -- | -- |
| 04/24/2019 04/24/19 | For Sale | $337,000 | +10.1% | $126 / Sq Ft |
| 07/15/2016 07/15/16 | Sold | $306,000 | +2.2% | $114 / Sq Ft |
| 06/03/2016 06/03/16 | Pending | -- | -- | -- |
| 05/26/2016 05/26/16 | For Sale | $299,500 | +9.1% | $112 / Sq Ft |
| 05/14/2014 05/14/14 | Sold | $274,500 | -3.7% | $102 / Sq Ft |
| 04/10/2014 04/10/14 | Pending | -- | -- | -- |
| 03/27/2014 03/27/14 | For Sale | $285,000 | +5.6% | $106 / Sq Ft |
| 02/19/2013 02/19/13 | Sold | $269,900 | 0.0% | $101 / Sq Ft |
| 01/10/2013 01/10/13 | Pending | -- | -- | -- |
| 08/24/2012 08/24/12 | For Sale | $269,900 | -- | $101 / Sq Ft |
Tax History Compared to Growth
Tax History
| Year | Tax Paid | Tax Assessment Tax Assessment Total Assessment is a certain percentage of the fair market value that is determined by local assessors to be the total taxable value of land and additions on the property. | Land | Improvement |
|---|---|---|---|---|
| 2025 | $4,213 | $470,600 | $80,000 | $390,600 |
| 2024 | $4,213 | $452,800 | $80,000 | $372,800 |
| 2023 | $3,792 | $416,700 | $77,000 | $339,700 |
| 2022 | $3,488 | $379,100 | $74,000 | $305,100 |
| 2021 | $3,261 | $336,300 | $71,000 | $265,300 |
| 2020 | $3,119 | $321,500 | $71,000 | $250,500 |
| 2019 | $2,974 | $313,100 | $69,000 | $244,100 |
| 2018 | $2,928 | $308,500 | $66,000 | $242,500 |
| 2017 | $2,874 | $294,200 | $63,000 | $231,200 |
| 2016 | $2,546 | $265,200 | $60,000 | $205,200 |
| 2015 | $2,465 | $254,200 | $59,000 | $195,200 |
| 2014 | $2,382 | $245,500 | $58,000 | $187,500 |
Agents Affiliated with this Home
-
Jennifer Runnion

Seller's Agent in 2022
Jennifer Runnion
Open Gate Realty Group
(804) 439-3025
21 in this area
84 Total Sales
-
Heather Paoloni

Buyer's Agent in 2022
Heather Paoloni
Long & Foster
(804) 319-0204
1 in this area
68 Total Sales
-
Eric Piedra

Seller's Agent in 2019
Eric Piedra
Shaheen Ruth Martin & Fonville
(804) 370-4245
7 in this area
172 Total Sales
-
L
Buyer's Agent in 2019
Lauren Henley
Long & Foster
-
E
Seller's Agent in 2016
Elizabeth Jones
BHHS PenFed (actual)
-
Leslie Hasek

Buyer's Agent in 2016
Leslie Hasek
Joyner Fine Properties
(804) 475-5201
2 in this area
49 Total Sales
Map
Source: Central Virginia Regional MLS
MLS Number: 1618125
APN: 721-68-08-77-300-000
- 14614 Standing Oak Ct
- 14505 Standing Oak Ct
- 5421 Pleasant Grove Ln
- 5310 Chestnut Bluff Terrace
- 5311 Chestnut Bluff Place
- 5614 Chatmoss Rd
- 14109 Fiddlers Ridge Rd
- 4001 Next Level Terrace
- 3512 Ampfield Way
- Raleigh (2-Story) Plan at The Overlook at Hancock Village
- 6401 Lila Crest Ln
- 6405 Lila Crest Ln
- 14717 Beacon Hill Ct
- 5802 Laurel Trail Ct
- 13908 Sunrise Bluff Rd
- 5805 Laurel Trail Ct
- 13904 Sunrise Bluff Rd
- 5911 Waters Edge Rd
- 5804 Maple Brook Dr
- 5506 Windy Ridge Terrace
