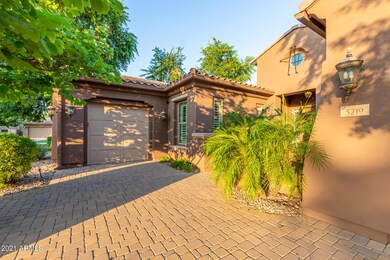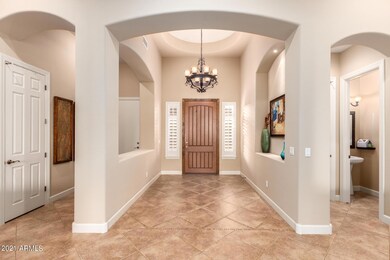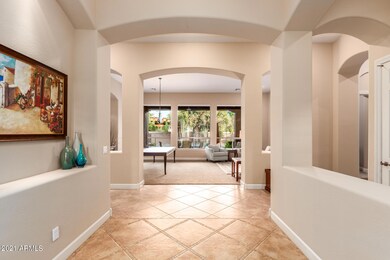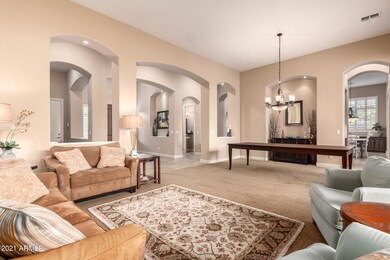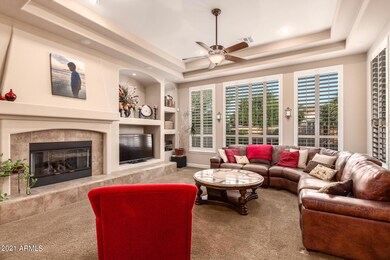
5219 S Luke Dr Chandler, AZ 85249
South Chandler NeighborhoodEstimated Value: $1,108,000 - $1,217,000
Highlights
- Private Pool
- Gated Community
- Spanish Architecture
- John & Carol Carlson Elementary School Rated A
- Community Lake
- Corner Lot
About This Home
As of November 2021Rare opportunity in Alicante at Valencia II, Chandler's most sought-after gated community. 3509 sqft, 4 bed, 2.5 bath, 3 car garage home located on a 1/3-acre corner lot, steps from the private Alicante community park and walking trails through community lakes. Home features soaring 12' ceilings, new interior and exterior paint, expansive chef kitchen with newer appliances, kitchen island and dining area. Great room with coffered ceilings, fireplace, niches, surround sound and shutters throughout. Split floorplan with massive master suite, his and hers closets, double sinks, garden tub and walk-in shower. Second bedroom set up as office with double doors, built-in bookcase and Stonecreek desk (conveys with sale). Out back enjoy an expansive covered patio, pool with therapy jets, waterfall features, and firepots, outdoor island grill, refrigerator, grass yard and putting green rounds it all out. Built in cabinets in 3rd car garage for extra storage and workspace. Pampered original owner property that's a must see that won't last long. See document tab for list of new and improved items recently completed.
Home Details
Home Type
- Single Family
Est. Annual Taxes
- $5,627
Year Built
- Built in 2007
Lot Details
- 0.34 Acre Lot
- Private Streets
- Block Wall Fence
- Artificial Turf
- Corner Lot
- Front and Back Yard Sprinklers
- Sprinklers on Timer
- Private Yard
- Grass Covered Lot
HOA Fees
- $192 Monthly HOA Fees
Parking
- 3 Car Garage
- Garage Door Opener
Home Design
- Spanish Architecture
- Wood Frame Construction
- Tile Roof
- Stucco
Interior Spaces
- 3,509 Sq Ft Home
- 1-Story Property
- Ceiling height of 9 feet or more
- Ceiling Fan
- Gas Fireplace
- Double Pane Windows
- Solar Screens
- Family Room with Fireplace
- Security System Owned
Kitchen
- Eat-In Kitchen
- Breakfast Bar
- Gas Cooktop
- Built-In Microwave
- Kitchen Island
- Granite Countertops
Flooring
- Carpet
- Tile
Bedrooms and Bathrooms
- 4 Bedrooms
- Primary Bathroom is a Full Bathroom
- 2.5 Bathrooms
- Dual Vanity Sinks in Primary Bathroom
- Bathtub With Separate Shower Stall
Pool
- Private Pool
- Fence Around Pool
- Pool Pump
Outdoor Features
- Covered patio or porch
- Built-In Barbecue
Schools
- John & Carol Carlson Elementary School
- Willie & Coy Payne Jr. High Middle School
- Basha High School
Utilities
- Cooling System Updated in 2021
- Refrigerated Cooling System
- Heating System Uses Natural Gas
- Water Softener
- Cable TV Available
Listing and Financial Details
- Tax Lot 188
- Assessor Parcel Number 304-82-688
Community Details
Overview
- Association fees include ground maintenance, street maintenance
- Valencia Ii Association, Phone Number (602) 437-4777
- Built by TW Lewis
- Alicante At Valencia 2 Subdivision
- Community Lake
Recreation
- Community Playground
- Bike Trail
Security
- Gated Community
Ownership History
Purchase Details
Home Financials for this Owner
Home Financials are based on the most recent Mortgage that was taken out on this home.Purchase Details
Purchase Details
Home Financials for this Owner
Home Financials are based on the most recent Mortgage that was taken out on this home.Purchase Details
Home Financials for this Owner
Home Financials are based on the most recent Mortgage that was taken out on this home.Purchase Details
Home Financials for this Owner
Home Financials are based on the most recent Mortgage that was taken out on this home.Purchase Details
Home Financials for this Owner
Home Financials are based on the most recent Mortgage that was taken out on this home.Similar Homes in the area
Home Values in the Area
Average Home Value in this Area
Purchase History
| Date | Buyer | Sale Price | Title Company |
|---|---|---|---|
| Fessler Mark J | $1,100,000 | Chicago Title Agency Inc | |
| The Costello Family Revocable Living Tru | -- | None Available | |
| Costello Michael | -- | Grand Canyon Title Agency In | |
| Costelo Michael | -- | Grand Canyon Title Agency In | |
| Costello Michael J | -- | Driggs Title Agency Inc | |
| Costello Michael J | $602,872 | Arizona Title Agency Inc |
Mortgage History
| Date | Status | Borrower | Loan Amount |
|---|---|---|---|
| Open | Fessler Mark J | $625,000 | |
| Previous Owner | Costello Michael | $390,300 | |
| Previous Owner | Costelo Michael | $398,000 | |
| Previous Owner | Costello Michael J | $417,000 | |
| Previous Owner | Costello Michael J | $417,000 |
Property History
| Date | Event | Price | Change | Sq Ft Price |
|---|---|---|---|---|
| 11/16/2021 11/16/21 | Sold | $1,100,000 | +4.9% | $313 / Sq Ft |
| 10/25/2021 10/25/21 | Pending | -- | -- | -- |
| 09/27/2021 09/27/21 | For Sale | $1,049,000 | -- | $299 / Sq Ft |
Tax History Compared to Growth
Tax History
| Year | Tax Paid | Tax Assessment Tax Assessment Total Assessment is a certain percentage of the fair market value that is determined by local assessors to be the total taxable value of land and additions on the property. | Land | Improvement |
|---|---|---|---|---|
| 2025 | $5,826 | $69,098 | -- | -- |
| 2024 | $5,704 | $65,807 | -- | -- |
| 2023 | $5,704 | $78,730 | $15,740 | $62,990 |
| 2022 | $5,507 | $61,360 | $12,270 | $49,090 |
| 2021 | $5,664 | $60,950 | $12,190 | $48,760 |
| 2020 | $5,627 | $56,620 | $11,320 | $45,300 |
| 2019 | $5,411 | $52,600 | $10,520 | $42,080 |
| 2018 | $5,236 | $52,860 | $10,570 | $42,290 |
| 2017 | $4,886 | $50,210 | $10,040 | $40,170 |
| 2016 | $4,699 | $48,570 | $9,710 | $38,860 |
| 2015 | $4,476 | $46,810 | $9,360 | $37,450 |
Agents Affiliated with this Home
-
Jason Liborio

Seller's Agent in 2021
Jason Liborio
HomeSmart
(480) 540-4552
5 in this area
14 Total Sales
-
Michael Brachfeld

Buyer's Agent in 2021
Michael Brachfeld
My Home Group
(480) 455-9003
1 in this area
97 Total Sales
-
Becky Brachfeld
B
Buyer Co-Listing Agent in 2021
Becky Brachfeld
My Home Group
(623) 308-5220
1 in this area
35 Total Sales
-
R
Buyer Co-Listing Agent in 2021
Rebecca Brachfeld
Kenneth James Realty
Map
Source: Arizona Regional Multiple Listing Service (ARMLS)
MLS Number: 6299698
APN: 304-82-688
- 5291 S Bradshaw Place
- 3654 E San Pedro Place
- 5346 S Fairchild Ln
- 5226 S Fairchild Ln
- 5206 S Fairchild Ln
- 3425 E Birchwood Place
- 3353 E Nolan Dr
- 3840 E San Mateo Way
- 3291 E Cherrywood Place
- 5330 S Big Horn Place
- 3556 E Bartlett Place
- 3806 E Taurus Place
- 3797 E Taurus Place
- 5122 S Miller Place
- 3842 E Bartlett Way
- 3852 E Bartlett Way
- 3918 E Libra Place
- 3333 E Powell Place
- 3374 E Aquarius Ct
- 3332 E Powell Place
- 5219 S Luke Dr
- 5249 S Luke Dr
- 5230 S Bradshaw Place
- 3664 E San Pedro Place
- 5279 S Luke Dr
- 5260 S Bradshaw Place
- 5248 S Luke Dr
- 3684 E San Pedro Place
- 5290 S Bradshaw Place
- 3644 E San Pedro Place
- 5309 S Luke Dr
- 5320 S Bradshaw Place
- 3694 E San Pedro Place
- 3634 E San Pedro Place
- 5339 S Luke Dr
- 5237 S Fairchild Ln
- 5227 S Fairchild Ln
- 5231 S Bradshaw Place
- 5350 S Bradshaw Place
- 5261 S Bradshaw Place


