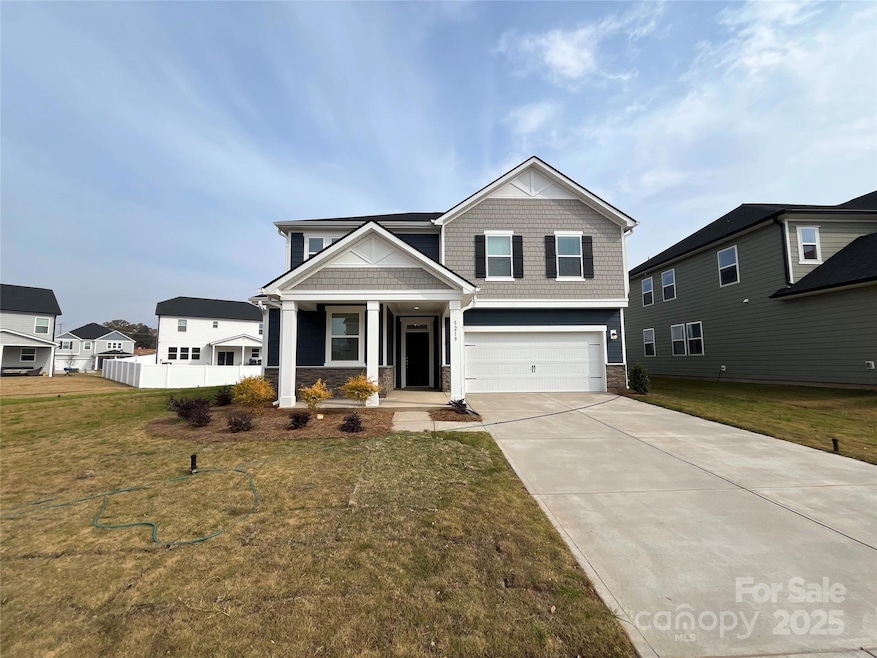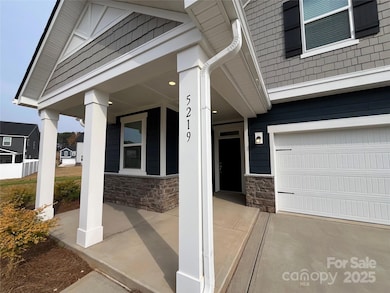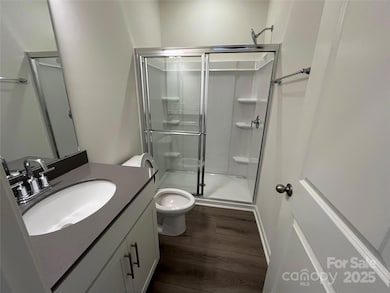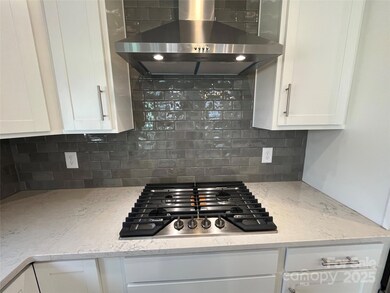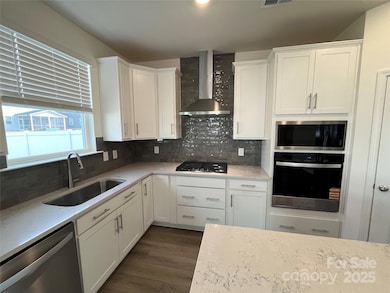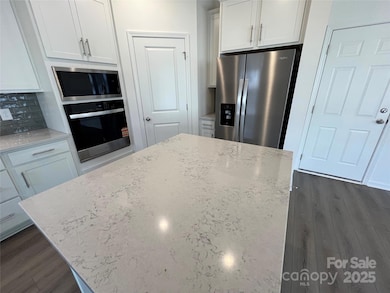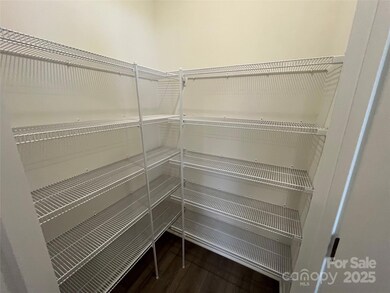5219 Scotts Creek Rd Indian Land, SC 29707
Estimated payment $3,480/month
Highlights
- Community Cabanas
- New Construction
- Covered Patio or Porch
- Van Wyck Elementary School Rated A-
- Transitional Architecture
- 2 Car Attached Garage
About This Home
Commuter & Fun Friendly Location! Close to Ballantyne (just 7 miles to "the Bowl"), Waverly & Ft. Mill. Beautiful community that will feature Pool, Cabana, Playground and walking trails! All of our homes are designed to be Energy Star Certified. This spacious 4-bedroom 3 bath, plus loft property offers the perfect blend of elegance and charm with a bedroom and full bath on main, Open floor plan with plenty of windows. Gourmet Kitchen is well appointed with Stainless appliances which include a gas range. 42-inch cabinets, 9Ft ceilings, Luxury Vinyl Plank floors and more. This home also has a covered porch at the rear of the home with an extended patio slab. This community has sold so fast, and Phase one is almost sold out with phase two not ready till early 27, I would not wait on this one.
Listing Agent
William Kiselick Brokerage Phone: 704-400-4536 License #282769 Listed on: 11/21/2025
Open House Schedule
-
Friday, November 28, 20259:00 am to 5:00 pm11/28/2025 9:00:00 AM +00:0011/28/2025 5:00:00 PM +00:00No need forDoor Busters... We're open! This home is ready for December completion and we have a beautiful, finish and furnished model home for you to tour. You will love the "Commuter & Fun Friendly" Location, just 7 miles to "The Bowl" and all Ballantyne has to offer, Waverley and Ft. Mill Gourmet Kitchen and quality finishes seal the deal.Add to Calendar
-
Saturday, November 29, 20259:00 am to 5:00 pm11/29/2025 9:00:00 AM +00:0011/29/2025 5:00:00 PM +00:00This home is ready for December completion and we have a beautiful, finish and furnished model home for you to tour. You will love the "Commuter & Fun Friendly" Location, just 7 miles to "The Bowl" and all Ballantyne has to offer, Waverley and Ft. MillAdd to Calendar
Home Details
Home Type
- Single Family
Year Built
- Built in 2025 | New Construction
Lot Details
- Level Lot
- Cleared Lot
- Property is zoned LDR
HOA Fees
- $89 Monthly HOA Fees
Parking
- 2 Car Attached Garage
- Driveway
Home Design
- Home is estimated to be completed on 12/29/25
- Transitional Architecture
- Slab Foundation
- Architectural Shingle Roof
- Stone Siding
Interior Spaces
- 2-Story Property
- Insulated Windows
- Sliding Doors
- Insulated Doors
Kitchen
- Gas Range
- ENERGY STAR Qualified Dishwasher
- Disposal
Flooring
- Carpet
- Tile
- Vinyl
Bedrooms and Bathrooms
- 3 Full Bathrooms
Laundry
- Laundry Room
- Laundry on upper level
Outdoor Features
- Covered Patio or Porch
Schools
- Indian Land Elementary And Middle School
- Indian Land High School
Utilities
- Central Air
- Floor Furnace
- Heating System Uses Natural Gas
- Cable TV Available
Listing and Financial Details
- Assessor Parcel Number 0013E-0C-079.00
Community Details
Overview
- Built by KB Home
- Wilson Creek Subdivision, Plan 2338
- Mandatory home owners association
Amenities
- Picnic Area
Recreation
- Community Playground
- Community Cabanas
- Community Pool
- Trails
Map
Home Values in the Area
Average Home Value in this Area
Property History
| Date | Event | Price | List to Sale | Price per Sq Ft |
|---|---|---|---|---|
| 11/21/2025 11/21/25 | For Sale | $539,756 | -- | $231 / Sq Ft |
Source: Canopy MLS (Canopy Realtor® Association)
MLS Number: 4324769
- Plan 1445 at Wilson Creek - Wilson Creek Classic Series
- Plan 3147 at Wilson Creek - Wilson Creek Classic Series
- Plan 1582 Modeled at Wilson Creek - Wilson Creek Classic Series
- Plan 2074 at Wilson Creek - Wilson Creek Classic Series
- Plan 1910 Modeled at Wilson Creek - Wilson Creek Executive Series
- Plan 2723 Modeled at Wilson Creek - Wilson Creek Classic Series
- Plan 3147 at Wilson Creek - Wilson Creek Executive Series
- Plan 2723 at Wilson Creek - Wilson Creek Executive Series
- Plan 2115 at Wilson Creek - Wilson Creek Executive Series
- Plan 2539 at Wilson Creek - Wilson Creek Classic Series
- Plan 1844 Modeled at Wilson Creek - Wilson Creek Classic Series
- Plan 2336 at Wilson Creek - Wilson Creek Executive Series
- Plan 2939 at Wilson Creek - Wilson Creek Executive Series
- Plan 2338 Modeled at Wilson Creek - Wilson Creek Classic Series
- Plan 2239 at Wilson Creek - Wilson Creek Classic Series
- 4457 Family Trail Dr
- 4453 Family Trail Dr
- 6825 Wilson Creek Dr
- 8194 Henry Harris Rd Unit 5
- 8188 Henry Harris Rd Unit 2
- 1697 Lillywood Ln
- 2001 Cramer Cir
- 3021 Honeylocust Ln
- 4034 Black Walnut Way
- 1010 Eagles Nest Ln
- 2290 Hanover Dr
- 2290 Hanover Ct
- 4739 Starr Ranch Rd
- 5661 de Vere Dr
- 5209 Craftsman Dr Unit 100-310.1411707
- 5209 Craftsman Dr Unit 500-301.1411705
- 5209 Craftsman Dr Unit 500-401.1411708
- 5209 Craftsman Dr Unit 100-417.1407931
- 5209 Craftsman Dr Unit 100-302.1407930
- 5209 Craftsman Dr Unit 700-310.1411704
- 5209 Craftsman Dr Unit 100-226.1407928
- 5209 Craftsman Dr Unit 100-317.1407926
- 5209 Craftsman Dr Unit 400-203.1407927
- 5209 Craftsman Dr Unit 600-300.1411710
- 5209 Craftsman Dr Unit 300-410.1411706
