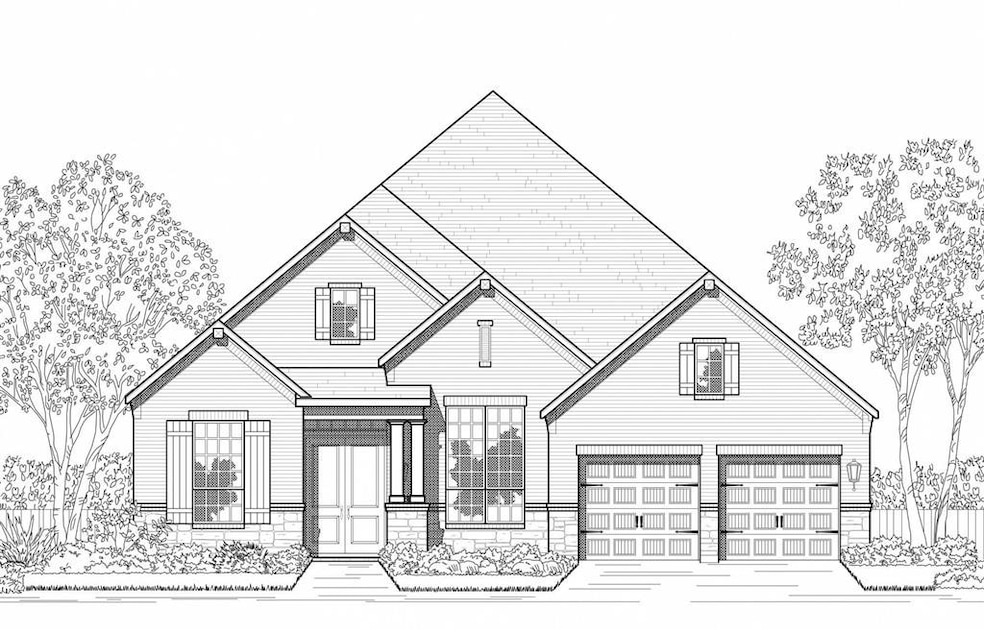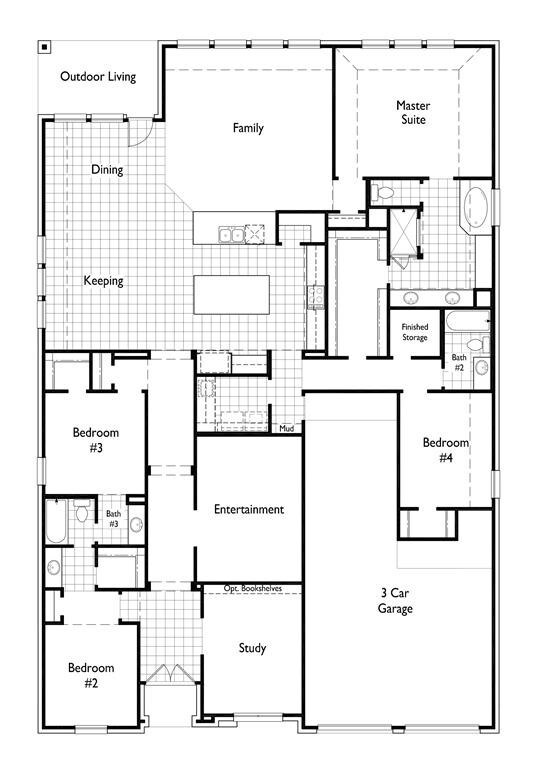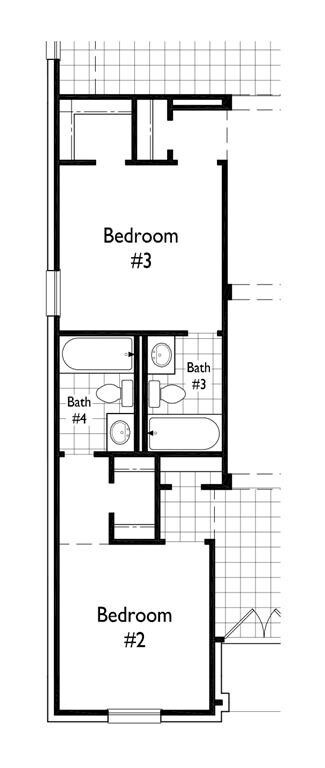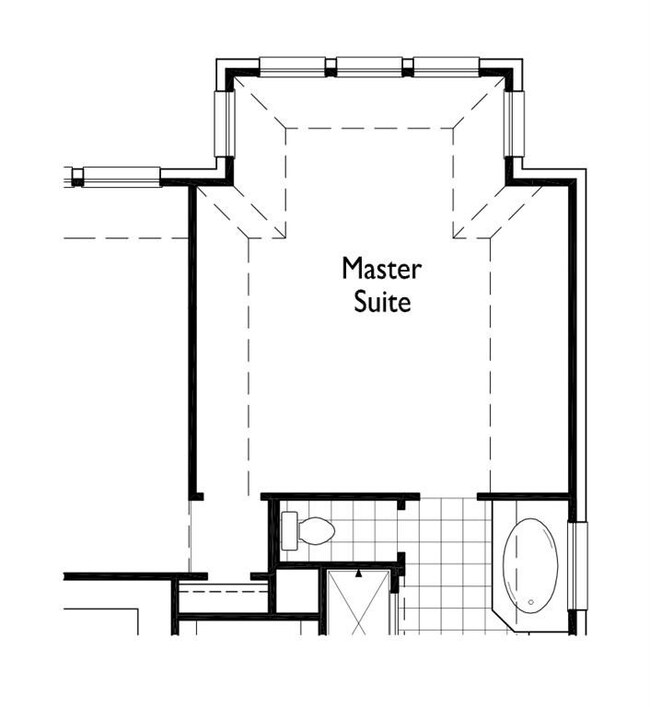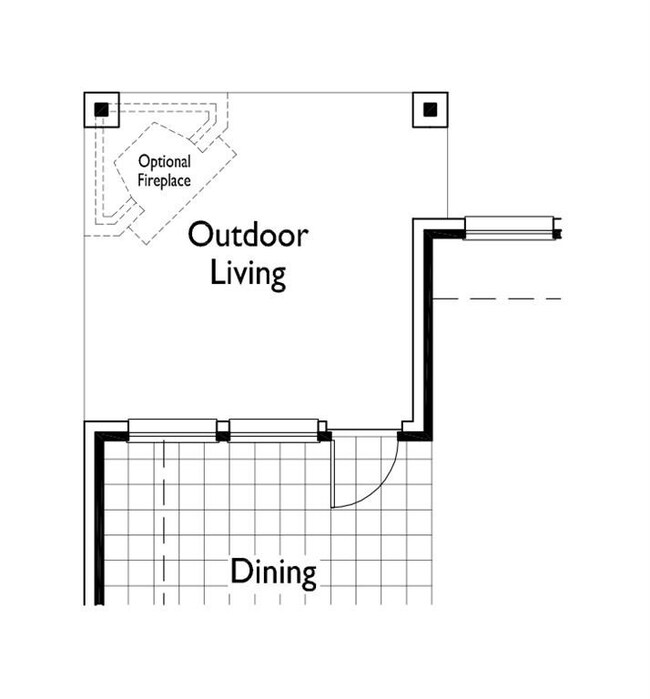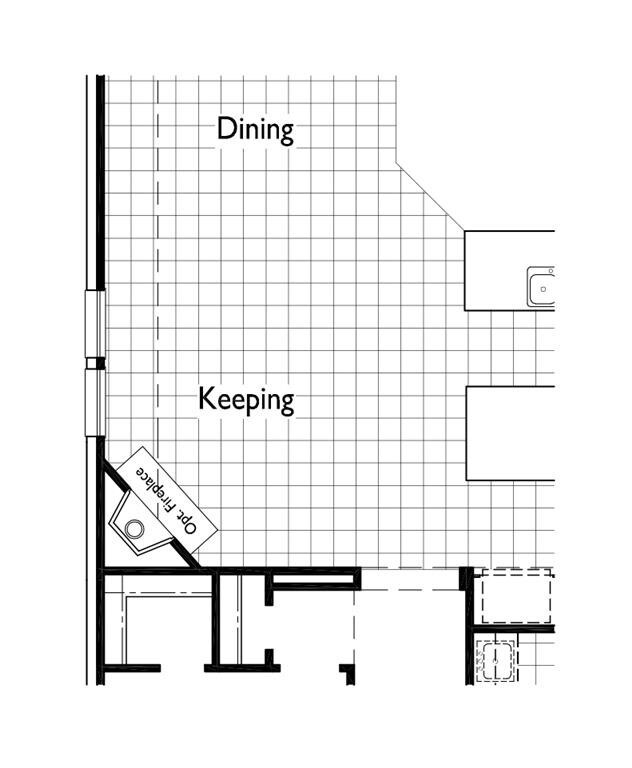
5219 Tahoe Ct Manvel, TX 77578
Sedona Lakes NeighborhoodHighlights
- Tennis Courts
- Home Theater
- Home Energy Rating Service (HERS) Rated Property
- Pomona El Rated A-
- New Construction
- Deck
About This Home
As of November 2024MLS# 67382029 - Built by Highland Homes - Ready Now! ~ This NEW HIGHLAND HOME in Meridiana offers the perfect combination of style, comfort, and functionality. With its open concept design, high-end finishes, and abundance of natural light, this home is a true gem for both everyday living and entertaining. Stepping through the double doors you are greeted by a high ceiling foyer, home office and guest bedroom with en-suite bath. Just past the media room is the heart of the home: the kitchen and family room. This main living area seamlessly combines the kitchen and dining, creating a perfect space for gatherings and entertaining. High ceilings and plenty of natural light enhance the bright and airy feel of the home. The open kitchen features top-of-the-line appliances, sleek quartz countertops, ample storage space, and double island with extra seating and storage, making it a chef's dream! The primary bedroom suite offers seating area and luxurious en-suite bath!!!
Last Buyer's Agent
Nonmls
Houston Association of REALTORS
Home Details
Home Type
- Single Family
Year Built
- Built in 2024 | New Construction
Lot Details
- 8,567 Sq Ft Lot
- Lot Dimensions are 69x125
- Cul-De-Sac
- South Facing Home
- Sprinkler System
- Back Yard Fenced and Side Yard
HOA Fees
- $106 Monthly HOA Fees
Parking
- 3 Car Attached Garage
- Tandem Garage
Home Design
- Traditional Architecture
- Brick Exterior Construction
- Slab Foundation
- Composition Roof
- Radiant Barrier
Interior Spaces
- 3,050 Sq Ft Home
- 1-Story Property
- High Ceiling
- Ceiling Fan
- Formal Entry
- Family Room Off Kitchen
- Breakfast Room
- Dining Room
- Home Theater
- Home Office
- Game Room
- Utility Room
- Washer and Electric Dryer Hookup
Kitchen
- Walk-In Pantry
- Electric Oven
- Gas Cooktop
- <<microwave>>
- Dishwasher
- Kitchen Island
- Quartz Countertops
- Disposal
Flooring
- Wood
- Carpet
- Tile
Bedrooms and Bathrooms
- 4 Bedrooms
- Double Vanity
- Separate Shower
Home Security
- Prewired Security
- Hurricane or Storm Shutters
Eco-Friendly Details
- Home Energy Rating Service (HERS) Rated Property
- ENERGY STAR Qualified Appliances
- Energy-Efficient Windows with Low Emissivity
- Energy-Efficient HVAC
- Energy-Efficient Lighting
- Energy-Efficient Insulation
- Energy-Efficient Thermostat
- Ventilation
Outdoor Features
- Tennis Courts
- Deck
- Covered patio or porch
Schools
- Meridiana Elementary School
- Caffey Junior High School
- Iowa Colony High School
Utilities
- Forced Air Zoned Heating and Cooling System
- Heating System Uses Gas
- Programmable Thermostat
- Tankless Water Heater
Community Details
Overview
- Inframark Association, Phone Number (281) 870-0585
- Built by Highland Homes
- Meridiana 65S Subdivision
Recreation
- Community Pool
Ownership History
Purchase Details
Home Financials for this Owner
Home Financials are based on the most recent Mortgage that was taken out on this home.Similar Homes in Manvel, TX
Home Values in the Area
Average Home Value in this Area
Purchase History
| Date | Type | Sale Price | Title Company |
|---|---|---|---|
| Special Warranty Deed | -- | None Listed On Document |
Mortgage History
| Date | Status | Loan Amount | Loan Type |
|---|---|---|---|
| Open | $506,976 | FHA |
Property History
| Date | Event | Price | Change | Sq Ft Price |
|---|---|---|---|---|
| 11/05/2024 11/05/24 | Sold | -- | -- | -- |
| 09/23/2024 09/23/24 | Pending | -- | -- | -- |
| 09/13/2024 09/13/24 | Price Changed | $574,990 | -4.2% | $189 / Sq Ft |
| 08/09/2024 08/09/24 | Price Changed | $599,990 | -10.7% | $197 / Sq Ft |
| 06/03/2024 06/03/24 | For Sale | $672,093 | -- | $220 / Sq Ft |
Tax History Compared to Growth
Tax History
| Year | Tax Paid | Tax Assessment Tax Assessment Total Assessment is a certain percentage of the fair market value that is determined by local assessors to be the total taxable value of land and additions on the property. | Land | Improvement |
|---|---|---|---|---|
| 2024 | -- | $81,820 | $81,820 | -- |
Agents Affiliated with this Home
-
Ben Caballero

Seller's Agent in 2024
Ben Caballero
Highland Homes Realty
(888) 872-6006
6 in this area
30,721 Total Sales
-
N
Buyer's Agent in 2024
Nonmls
Houston Association of REALTORS
Map
Source: Houston Association of REALTORS®
MLS Number: 67382029
APN: 6574-0534-009
- 5222 Tahoe Ct
- 4331 Dalea Clover Ln
- 4300 Turnbridge Ct
- 3225 Summer Tanager Ln
- 4306 Dalea Clover Ln
- 3110 Red Agave Ln
- 273 Oak Valley Dr
- 3030 Rabbit Brush Ln
- 4103 Sage Brush Ct
- 2715 Joshua Tree Ln
- 114 Oak Park
- 4118 Sage Brush Ct
- 4122 Curry St Unit 736
- 3909 Desert Zinnia Ct
- 3511 Old Massey Ranch Rd
- 3931 Desert Rose Ct
- 4335 Curry Rd Unit 736
- 7223 Terra Ct
- 3910 Lupin Bush Ln
- 4531 Curry St
