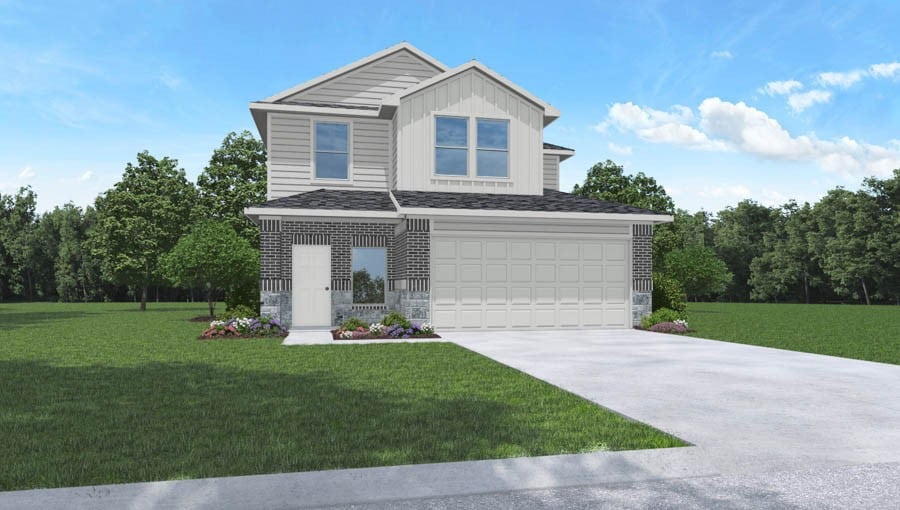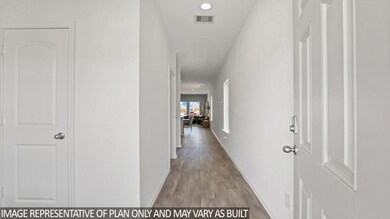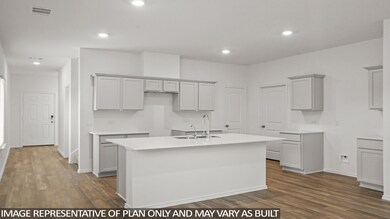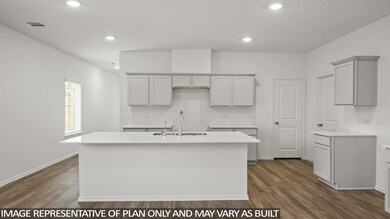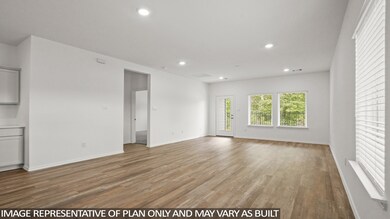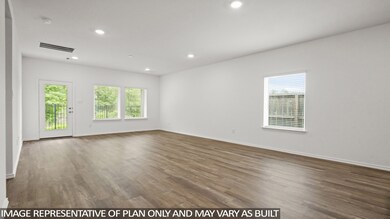
522 Belle Springs Ln Conroe, TX 77301
Highlights
- Under Construction
- Deck
- Traditional Architecture
- Home Energy Rating Service (HERS) Rated Property
- Pond
- High Ceiling
About This Home
As of June 2025GORGEOUS NEW D.R. HORTON BUILT TWO STORY IN VENETIAN PINES! Super Private Setting - No Neighbors Directly Behind! Charming Curb Appeal - Pretty Elevation with Covered Front Porch! 4 Bedrooms with 2.5 Baths! Wonderful Open Concept Floorplan & Modern Finishes! Beautiful Entry to Gourmet Island Kitchen with a Corner Pantry, Spacious Dining Area, & Adjoining Large Living Room! Privately Located Primary Suite Features HUGE Walk-In Closet! Generously Sized Secondary Bedrooms - One with Walk-In Closet! Versatile Gameroom on 2nd Floor! Conveniently Located Utility Room! Covered Patio & Sprinkler System Included! Great Community with a Pond & Walking Trails! Estimated Completion - June 2025.
Home Details
Home Type
- Single Family
Est. Annual Taxes
- $569
Year Built
- Built in 2025 | Under Construction
Lot Details
- 4,800 Sq Ft Lot
- Southwest Facing Home
- Back Yard Fenced
- Sprinkler System
HOA Fees
- $42 Monthly HOA Fees
Parking
- 2 Car Attached Garage
- Garage Door Opener
Home Design
- Traditional Architecture
- Brick Exterior Construction
- Slab Foundation
- Composition Roof
- Cement Siding
- Stone Siding
- Radiant Barrier
Interior Spaces
- 2,042 Sq Ft Home
- 2-Story Property
- High Ceiling
- Ceiling Fan
- Window Treatments
- Entrance Foyer
- Family Room Off Kitchen
- Living Room
- Breakfast Room
- Open Floorplan
- Game Room
- Utility Room
- Washer and Electric Dryer Hookup
Kitchen
- Breakfast Bar
- Walk-In Pantry
- Gas Oven
- Gas Cooktop
- Microwave
- Dishwasher
- Kitchen Island
- Quartz Countertops
- Disposal
Flooring
- Carpet
- Vinyl Plank
- Vinyl
Bedrooms and Bathrooms
- 4 Bedrooms
- En-Suite Primary Bedroom
- Bathtub with Shower
Home Security
- Prewired Security
- Fire and Smoke Detector
Eco-Friendly Details
- Home Energy Rating Service (HERS) Rated Property
- Energy-Efficient Windows with Low Emissivity
- Energy-Efficient HVAC
- Energy-Efficient Insulation
- Energy-Efficient Thermostat
Outdoor Features
- Pond
- Deck
- Covered patio or porch
Schools
- Anderson Elementary School
- Stockton Junior High School
- Conroe High School
Utilities
- Central Heating and Cooling System
- Heating System Uses Gas
- Programmable Thermostat
- Tankless Water Heater
Community Details
Overview
- Sbb Management Association, Phone Number (281) 857-6027
- Built by D.R. Horton
- Venetian Pines Subdivision
Amenities
- Picnic Area
Recreation
- Park
- Trails
Ownership History
Purchase Details
Home Financials for this Owner
Home Financials are based on the most recent Mortgage that was taken out on this home.Purchase Details
Similar Homes in Conroe, TX
Home Values in the Area
Average Home Value in this Area
Purchase History
| Date | Type | Sale Price | Title Company |
|---|---|---|---|
| Deed | -- | None Listed On Document | |
| Special Warranty Deed | -- | Dhi Title | |
| Special Warranty Deed | -- | Dhi Title |
Mortgage History
| Date | Status | Loan Amount | Loan Type |
|---|---|---|---|
| Open | $199,500 | New Conventional |
Property History
| Date | Event | Price | Change | Sq Ft Price |
|---|---|---|---|---|
| 06/30/2025 06/30/25 | Sold | -- | -- | -- |
| 06/30/2025 06/30/25 | For Rent | $2,300 | 0.0% | -- |
| 04/14/2025 04/14/25 | Price Changed | $288,990 | -1.7% | $142 / Sq Ft |
| 04/04/2025 04/04/25 | Price Changed | $293,990 | -2.0% | $144 / Sq Ft |
| 04/01/2025 04/01/25 | For Sale | $299,990 | -- | $147 / Sq Ft |
Tax History Compared to Growth
Tax History
| Year | Tax Paid | Tax Assessment Tax Assessment Total Assessment is a certain percentage of the fair market value that is determined by local assessors to be the total taxable value of land and additions on the property. | Land | Improvement |
|---|---|---|---|---|
| 2024 | $569 | $29,750 | $29,750 | -- |
| 2023 | $1,188 | $42,500 | $42,500 | -- |
Agents Affiliated with this Home
-
Ana De Los Reyes

Seller's Agent in 2025
Ana De Los Reyes
Realty ONE Group, Experience
(281) 364-1588
2 in this area
99 Total Sales
-
Heather Chavana
H
Seller's Agent in 2025
Heather Chavana
D.R. Horton Homes
(936) 930-3920
19 in this area
1,405 Total Sales
-
Cecilia Orozco
C
Seller Co-Listing Agent in 2025
Cecilia Orozco
Realty ONE Group, Experience
(936) 207-9114
32 Total Sales
Map
Source: Houston Association of REALTORS®
MLS Number: 2157908
APN: 9416-02-03600
- 518 Belle Springs Ln
- 514 Belle Springs Ln
- 530 Belle Springs Ln
- 534 Belle Springs Ln
- 510 Belle Springs Ln
- 1358 Heather Rosewood Ln
- 538 Belle Springs Ln
- 506 Belle Springs Ln
- 1354 Heather Rosewood Ln
- 542 Belle Springs Ln
- 1350 Heather Rosewood Ln
- 502 Belle Springs Ln
- 539 Belle Springs Ln
- 546 Belle Springs Ln
- 1346 Heather Rosewood Ln
- 543 Belle Springs Ln
- 547 Belle Springs Ln
- 1150 Kinsey Wilderness Ln
- 1146 Kinsey Wilderness Ln
- 551 Belle Springs Ln
