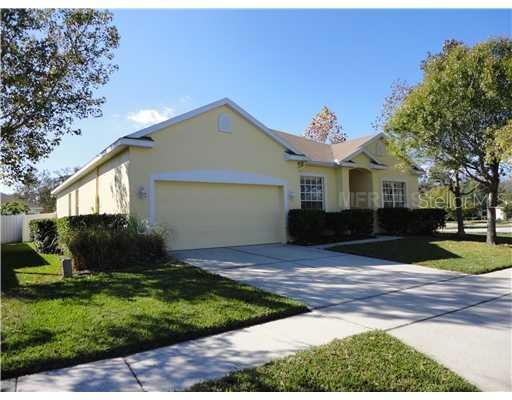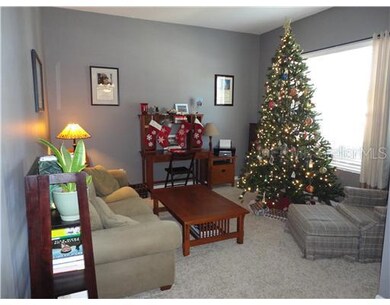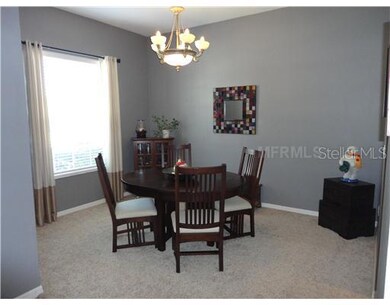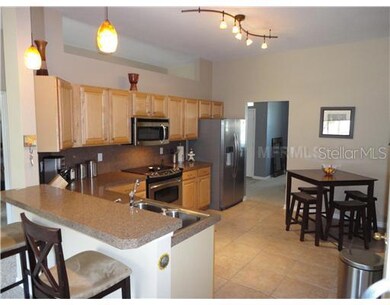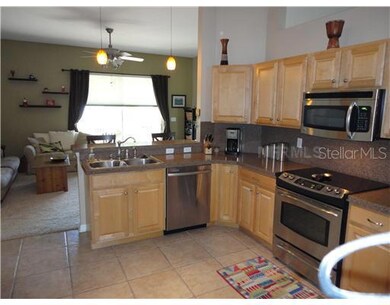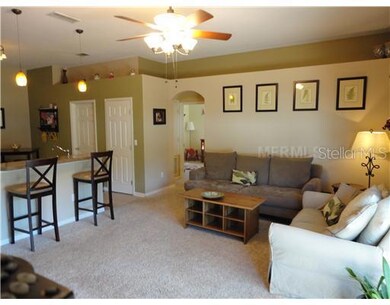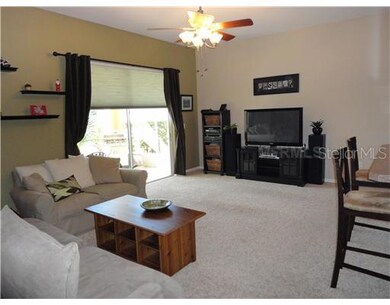
Highlights
- Gated Community
- Deck
- Ranch Style House
- Westbrooke Elementary School Rated A-
- Cathedral Ceiling
- Separate Formal Living Room
About This Home
As of January 2012Lovely home in newer area of Wesmere. Beautifully updated & tastefully decorated. Large kitchen with new stainless appliances, silestone counter tops and solid wood cabinetry. Family room/kitchen combo allows for great entertaing. Tiled Screened roomover looks large back yard with PVC fencing for privacy. Bedrooms are split with the spacious master secluded from the remaining 3 bedrooms. Inside utility room is off kitchen and leads to 2 car garage.
Last Agent to Sell the Property
KELLER WILLIAMS HERITAGE REALTY License #3068506 Listed on: 12/07/2011

Last Buyer's Agent
Bev Stanton
WATSON REALTY CORP License #642070
Home Details
Home Type
- Single Family
Est. Annual Taxes
- $2,439
Year Built
- Built in 1997
Lot Details
- 10,310 Sq Ft Lot
- North Facing Home
- Fenced
- Corner Lot
- Level Lot
- Irrigation
- Landscaped with Trees
- Property is zoned PUD-LD
HOA Fees
- $108 Monthly HOA Fees
Parking
- 2 Car Garage
- Garage Door Opener
Home Design
- Ranch Style House
- Slab Foundation
- Shingle Roof
- Block Exterior
- Stucco
Interior Spaces
- 2,000 Sq Ft Home
- Cathedral Ceiling
- Ceiling Fan
- Blinds
- Entrance Foyer
- Family Room Off Kitchen
- Separate Formal Living Room
- Formal Dining Room
- Inside Utility
- Laundry in unit
- Fire and Smoke Detector
Kitchen
- Eat-In Kitchen
- Range with Range Hood
- Dishwasher
- Disposal
Flooring
- Carpet
- Ceramic Tile
Bedrooms and Bathrooms
- 4 Bedrooms
- Split Bedroom Floorplan
- Walk-In Closet
- 2 Full Bathrooms
Outdoor Features
- Deck
- Screened Patio
- Rain Gutters
- Porch
Utilities
- Central Heating and Cooling System
- Heat Pump System
- Underground Utilities
- Electric Water Heater
- High Speed Internet
- Cable TV Available
Listing and Financial Details
- Visit Down Payment Resource Website
- Tax Lot 450
- Assessor Parcel Number 31-22-28-3314-00-450
Community Details
Overview
- Hampton Woods Subdivision
- Association Owns Recreation Facilities
- The community has rules related to deed restrictions
- Planned Unit Development
Recreation
- Tennis Courts
- Community Playground
- Community Pool
- Park
Security
- Gated Community
Ownership History
Purchase Details
Purchase Details
Home Financials for this Owner
Home Financials are based on the most recent Mortgage that was taken out on this home.Purchase Details
Home Financials for this Owner
Home Financials are based on the most recent Mortgage that was taken out on this home.Purchase Details
Home Financials for this Owner
Home Financials are based on the most recent Mortgage that was taken out on this home.Purchase Details
Home Financials for this Owner
Home Financials are based on the most recent Mortgage that was taken out on this home.Similar Homes in the area
Home Values in the Area
Average Home Value in this Area
Purchase History
| Date | Type | Sale Price | Title Company |
|---|---|---|---|
| Warranty Deed | $255,000 | Quality Title Escrow Llc | |
| Warranty Deed | $205,000 | Sunbelt Title Agency | |
| Warranty Deed | $242,900 | Fidelity National Title | |
| Warranty Deed | $210,000 | Sunbelt Title Agency | |
| Warranty Deed | $145,200 | -- |
Mortgage History
| Date | Status | Loan Amount | Loan Type |
|---|---|---|---|
| Previous Owner | $199,803 | FHA | |
| Previous Owner | $197,800 | New Conventional | |
| Previous Owner | $194,300 | Purchase Money Mortgage | |
| Previous Owner | $50,000 | Credit Line Revolving | |
| Previous Owner | $168,000 | Purchase Money Mortgage | |
| Previous Owner | $40,000 | Credit Line Revolving | |
| Previous Owner | $127,628 | New Conventional | |
| Previous Owner | $130,550 | New Conventional |
Property History
| Date | Event | Price | Change | Sq Ft Price |
|---|---|---|---|---|
| 05/04/2025 05/04/25 | Rented | $2,900 | 0.0% | -- |
| 04/02/2025 04/02/25 | Under Contract | -- | -- | -- |
| 03/06/2025 03/06/25 | Price Changed | $2,900 | -3.3% | $1 / Sq Ft |
| 02/18/2025 02/18/25 | For Rent | $3,000 | 0.0% | -- |
| 02/08/2025 02/08/25 | Off Market | $3,000 | -- | -- |
| 11/12/2024 11/12/24 | For Rent | $3,000 | 0.0% | -- |
| 05/26/2015 05/26/15 | Off Market | $205,000 | -- | -- |
| 01/20/2012 01/20/12 | Sold | $205,000 | 0.0% | $103 / Sq Ft |
| 12/19/2011 12/19/11 | Pending | -- | -- | -- |
| 12/07/2011 12/07/11 | For Sale | $205,000 | -- | $103 / Sq Ft |
Tax History Compared to Growth
Tax History
| Year | Tax Paid | Tax Assessment Tax Assessment Total Assessment is a certain percentage of the fair market value that is determined by local assessors to be the total taxable value of land and additions on the property. | Land | Improvement |
|---|---|---|---|---|
| 2025 | $7,082 | $427,450 | $90,000 | $337,450 |
| 2024 | $6,552 | $411,370 | $90,000 | $321,370 |
| 2023 | $6,552 | $387,270 | $90,000 | $297,270 |
| 2022 | $5,926 | $339,683 | $90,000 | $249,683 |
| 2021 | $5,450 | $293,835 | $75,000 | $218,835 |
| 2020 | $4,979 | $274,650 | $75,000 | $199,650 |
| 2019 | $5,136 | $266,200 | $65,000 | $201,200 |
| 2018 | $4,882 | $245,890 | $50,000 | $195,890 |
| 2017 | $4,574 | $224,350 | $50,000 | $174,350 |
| 2016 | $4,594 | $219,046 | $50,000 | $169,046 |
| 2015 | $2,854 | $195,926 | $50,000 | $145,926 |
| 2014 | -- | $191,547 | $50,000 | $141,547 |
Agents Affiliated with this Home
-
Dallas Ackley

Seller's Agent in 2025
Dallas Ackley
COMPASS FLORIDA LLC
(407) 201-0233
153 Total Sales
-
Danny Veal

Seller's Agent in 2012
Danny Veal
KELLER WILLIAMS HERITAGE REALTY
(407) 496-2662
4 Total Sales
-
Annick Mottie

Seller Co-Listing Agent in 2012
Annick Mottie
COLDWELL BANKER RESIDENTIAL RE
(407) 619-3030
20 Total Sales
-
B
Buyer's Agent in 2012
Bev Stanton
WATSON REALTY CORP
Map
Source: Stellar MLS
MLS Number: O5076438
APN: 31-2228-3314-00-450
- 2284 Blackjack Oak St
- 2340 Blackjack Oak St
- 501 Dunoon St
- 536 Dunoon St
- 934 Roberson Rd
- 11774 Via Lucerna Cir
- 815 Grovesmere Loop
- 11761 Bella Milano Ct
- 806 Grovesmere Loop
- 11520 Via Lucerna Cir
- 11514 Via Lucerna Cir
- 11410 Rapallo Ln
- 11337 Via Andiamo
- 11322 Rapallo Ln
- 11316 Rapallo Ln
- 11313 Via Andiamo
- 901 Grovesmere Loop
- 1902 Tumblewater Blvd
- 0 Windermere Rd Unit MFRO6290501
- 6464 Roseberry Ct
