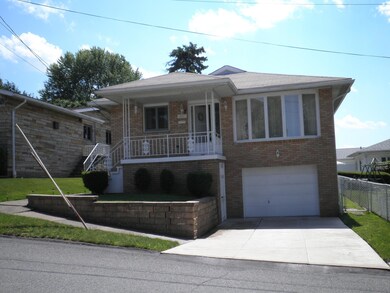
522 Campbell St Scranton, PA 18505
South Side NeighborhoodHighlights
- Separate Outdoor Workshop
- Eat-In Kitchen
- Paneling
- Porch
- Bar
- Views
About This Home
As of February 2025Meticulously maintained ranch home on a quiet street in South Side near Minooka. Fenced in yard. Beautiful views.Ductless AC unit cools Living Room, Kitchen, Dining room and hall. Window treatments included., Baths: 1 Bath Lev 1,Semi-Modern,1 Bath Lev L, Beds: 2+ Bed 1st,Mstr 1st, SqFt Fin - Main: 1232.00, SqFt Fin - 3rd: 0.00, Tax Information: Available, Formal Dining Room: Y, SqFt Fin - 2nd: 0.00
Last Agent to Sell the Property
Patricia Dunning
ERA One Source Realty Scranton Listed on: 06/18/2013
Last Buyer's Agent
LOUISE WESOLOWSKI
ERA One Source Realty
Home Details
Home Type
- Single Family
Year Built
- Built in 1964
Lot Details
- 3,049 Sq Ft Lot
- Lot Dimensions are 40x80
- Fenced
- Level Lot
Parking
- 1 Car Garage
- Basement Garage
- Garage Door Opener
Home Design
- Brick Exterior Construction
- Asphalt Roof
- Aluminum Siding
Interior Spaces
- 1-Story Property
- Bar
- Paneling
- Insulated Windows
- Carpet
- Attic or Crawl Hatchway Insulated
- Washer and Gas Dryer Hookup
- Property Views
Kitchen
- Eat-In Kitchen
- Gas Oven
- Gas Range
Bedrooms and Bathrooms
- 3 Bedrooms
- 2 Full Bathrooms
Basement
- Basement Fills Entire Space Under The House
- Interior and Exterior Basement Entry
- Block Basement Construction
- Crawl Space
- Natural lighting in basement
Home Security
- Storm Doors
- Fire and Smoke Detector
Outdoor Features
- Separate Outdoor Workshop
- Porch
Utilities
- Ductless Heating Or Cooling System
- Cooling System Mounted To A Wall/Window
- Baseboard Heating
- Hot Water Heating System
- Heating System Uses Natural Gas
- Cable TV Available
Listing and Financial Details
- Assessor Parcel Number 16714020043
- $16,000 per year additional tax assessments
Ownership History
Purchase Details
Home Financials for this Owner
Home Financials are based on the most recent Mortgage that was taken out on this home.Purchase Details
Home Financials for this Owner
Home Financials are based on the most recent Mortgage that was taken out on this home.Similar Homes in Scranton, PA
Home Values in the Area
Average Home Value in this Area
Purchase History
| Date | Type | Sale Price | Title Company |
|---|---|---|---|
| Interfamily Deed Transfer | -- | None Available | |
| Deed | $107,500 | None Available |
Mortgage History
| Date | Status | Loan Amount | Loan Type |
|---|---|---|---|
| Open | $84,000 | New Conventional | |
| Closed | $86,000 | New Conventional |
Property History
| Date | Event | Price | Change | Sq Ft Price |
|---|---|---|---|---|
| 02/06/2025 02/06/25 | Sold | $222,000 | +1.4% | $132 / Sq Ft |
| 12/10/2024 12/10/24 | Pending | -- | -- | -- |
| 10/30/2024 10/30/24 | Price Changed | $219,000 | -4.4% | $130 / Sq Ft |
| 09/18/2024 09/18/24 | For Sale | $229,000 | +113.0% | $136 / Sq Ft |
| 09/30/2013 09/30/13 | Sold | $107,500 | -10.4% | $59 / Sq Ft |
| 07/22/2013 07/22/13 | Pending | -- | -- | -- |
| 06/18/2013 06/18/13 | For Sale | $120,000 | -- | $66 / Sq Ft |
Tax History Compared to Growth
Tax History
| Year | Tax Paid | Tax Assessment Tax Assessment Total Assessment is a certain percentage of the fair market value that is determined by local assessors to be the total taxable value of land and additions on the property. | Land | Improvement |
|---|---|---|---|---|
| 2025 | $4,962 | $16,000 | $1,600 | $14,400 |
| 2024 | $4,522 | $16,000 | $1,600 | $14,400 |
| 2023 | $4,522 | $16,000 | $1,600 | $14,400 |
| 2022 | $4,422 | $16,000 | $1,600 | $14,400 |
| 2021 | $4,422 | $16,000 | $1,600 | $14,400 |
| 2020 | $4,336 | $16,000 | $1,600 | $14,400 |
| 2019 | $4,074 | $16,000 | $1,600 | $14,400 |
| 2018 | $4,074 | $16,000 | $1,600 | $14,400 |
| 2017 | $3,999 | $16,000 | $1,600 | $14,400 |
| 2016 | $1,100 | $16,000 | $1,600 | $14,400 |
| 2015 | $2,639 | $16,000 | $1,600 | $14,400 |
| 2014 | -- | $16,000 | $1,600 | $14,400 |
Agents Affiliated with this Home
-
T
Seller's Agent in 2025
Tek Khadka
Wayne Evans Realty
(570) 862-0221
11 in this area
21 Total Sales
-
P
Seller's Agent in 2013
Patricia Dunning
ERA One Source Realty Scranton
-
L
Buyer's Agent in 2013
LOUISE WESOLOWSKI
ERA One Source Realty
Map
Source: Greater Scranton Board of REALTORS®
MLS Number: GSB132949
APN: 16714020043
- 2404 Winfield Ave
- 0 Herbert St Unit GSBSC251974
- 2210 Prospect Ave
- 2230 S Webster Ave
- 702 Connell St
- 633 Connell St
- 704 Connell St
- 2129 Pittston Ave
- 2807 S Webster Ave
- 2714 Colliery Ave
- 1930 S Webster Ave
- 1830 Pittston Ave Unit REAR
- 515 Breck St
- 1826 S Webster Ave
- 1725 Cedar Ave
- 1719 S Webster Ave
- 418 Pear St
- 507 Pear St
- 1522 Cedar Ave Unit Rear
- 1429 Prospect Ave






