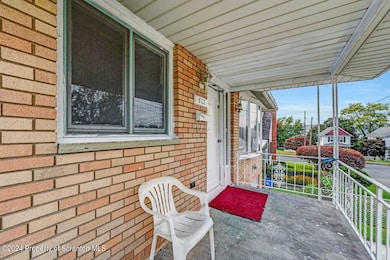
522 Campbell St Scranton, PA 18505
South Side NeighborhoodHighlights
- No HOA
- 1 Car Attached Garage
- Living Room
- Front Porch
- Bar
- Laundry Room
About This Home
As of February 2025Very nice ranch home on quiet South Side Street near Minooka. Fenced in yard, Ductless AC unit, Finished Family room in lower lever with Bar and full bath and Laundry room. New carpeting in Bedrooms.
Last Agent to Sell the Property
Wayne Evans Realty License #RS355748 Listed on: 09/18/2024
Home Details
Home Type
- Single Family
Est. Annual Taxes
- $4,522
Year Built
- Built in 1964
Lot Details
- 3,049 Sq Ft Lot
- Lot Dimensions are 40 x 80
- Private Entrance
- Chain Link Fence
- Level Lot
- Cleared Lot
- Garden
- Back Yard
- Property is zoned R1
Parking
- 1 Car Attached Garage
- 1 Open Parking Space
- Garage Door Opener
- On-Street Parking
- Off-Street Parking
Home Design
- Brick Exterior Construction
- Block Foundation
- Composition Roof
- Aluminum Siding
Interior Spaces
- 1-Story Property
- Bar
- Ceiling Fan
- Family Room
- Living Room
- Dining Room
Kitchen
- Electric Range
- Laminate Countertops
Flooring
- Carpet
- Laminate
- Tile
Bedrooms and Bathrooms
- 3 Bedrooms
- 2 Full Bathrooms
Laundry
- Laundry Room
- Dryer
- Washer
Partially Finished Basement
- Interior and Exterior Basement Entry
- Block Basement Construction
- Laundry in Basement
- Crawl Space
Outdoor Features
- Rain Gutters
- Front Porch
Location
- City Lot
Utilities
- Ductless Heating Or Cooling System
- Hot Water Heating System
- Heating System Uses Natural Gas
- 100 Amp Service
- Natural Gas Connected
Community Details
- No Home Owners Association
Listing and Financial Details
- Assessor Parcel Number 16714020043
Ownership History
Purchase Details
Home Financials for this Owner
Home Financials are based on the most recent Mortgage that was taken out on this home.Purchase Details
Home Financials for this Owner
Home Financials are based on the most recent Mortgage that was taken out on this home.Similar Homes in Scranton, PA
Home Values in the Area
Average Home Value in this Area
Purchase History
| Date | Type | Sale Price | Title Company |
|---|---|---|---|
| Interfamily Deed Transfer | -- | None Available | |
| Deed | $107,500 | None Available |
Mortgage History
| Date | Status | Loan Amount | Loan Type |
|---|---|---|---|
| Open | $84,000 | New Conventional | |
| Closed | $86,000 | New Conventional |
Property History
| Date | Event | Price | Change | Sq Ft Price |
|---|---|---|---|---|
| 02/06/2025 02/06/25 | Sold | $222,000 | +1.4% | $132 / Sq Ft |
| 12/10/2024 12/10/24 | Pending | -- | -- | -- |
| 10/30/2024 10/30/24 | Price Changed | $219,000 | -4.4% | $130 / Sq Ft |
| 09/18/2024 09/18/24 | For Sale | $229,000 | +113.0% | $136 / Sq Ft |
| 09/30/2013 09/30/13 | Sold | $107,500 | -10.4% | $59 / Sq Ft |
| 07/22/2013 07/22/13 | Pending | -- | -- | -- |
| 06/18/2013 06/18/13 | For Sale | $120,000 | -- | $66 / Sq Ft |
Tax History Compared to Growth
Tax History
| Year | Tax Paid | Tax Assessment Tax Assessment Total Assessment is a certain percentage of the fair market value that is determined by local assessors to be the total taxable value of land and additions on the property. | Land | Improvement |
|---|---|---|---|---|
| 2025 | $4,962 | $16,000 | $1,600 | $14,400 |
| 2024 | $4,522 | $16,000 | $1,600 | $14,400 |
| 2023 | $4,522 | $16,000 | $1,600 | $14,400 |
| 2022 | $4,422 | $16,000 | $1,600 | $14,400 |
| 2021 | $4,422 | $16,000 | $1,600 | $14,400 |
| 2020 | $4,336 | $16,000 | $1,600 | $14,400 |
| 2019 | $4,074 | $16,000 | $1,600 | $14,400 |
| 2018 | $4,074 | $16,000 | $1,600 | $14,400 |
| 2017 | $3,999 | $16,000 | $1,600 | $14,400 |
| 2016 | $1,100 | $16,000 | $1,600 | $14,400 |
| 2015 | $2,639 | $16,000 | $1,600 | $14,400 |
| 2014 | -- | $16,000 | $1,600 | $14,400 |
Agents Affiliated with this Home
-
T
Seller's Agent in 2025
Tek Khadka
Wayne Evans Realty
(570) 862-0221
11 in this area
21 Total Sales
-
P
Seller's Agent in 2013
Patricia Dunning
ERA One Source Realty Scranton
-
L
Buyer's Agent in 2013
LOUISE WESOLOWSKI
ERA One Source Realty
Map
Source: Greater Scranton Board of REALTORS®
MLS Number: GSBSC4896
APN: 16714020043
- 2404 Winfield Ave
- 0 Herbert St Unit GSBSC251974
- 2210 Prospect Ave
- 2230 S Webster Ave
- 702 Connell St
- 633 Connell St
- 704 Connell St
- 2129 Pittston Ave
- 2807 S Webster Ave
- 2714 Colliery Ave
- 1930 S Webster Ave
- 1830 Pittston Ave Unit REAR
- 515 Breck St
- 1826 S Webster Ave
- 1725 Cedar Ave
- 1719 S Webster Ave
- 418 Pear St
- 507 Pear St
- 1522 Cedar Ave Unit Rear
- 1429 Prospect Ave






