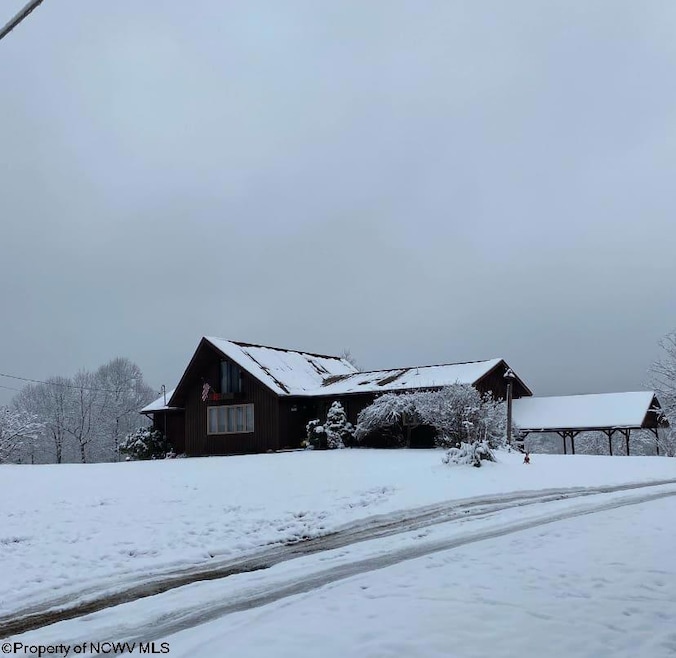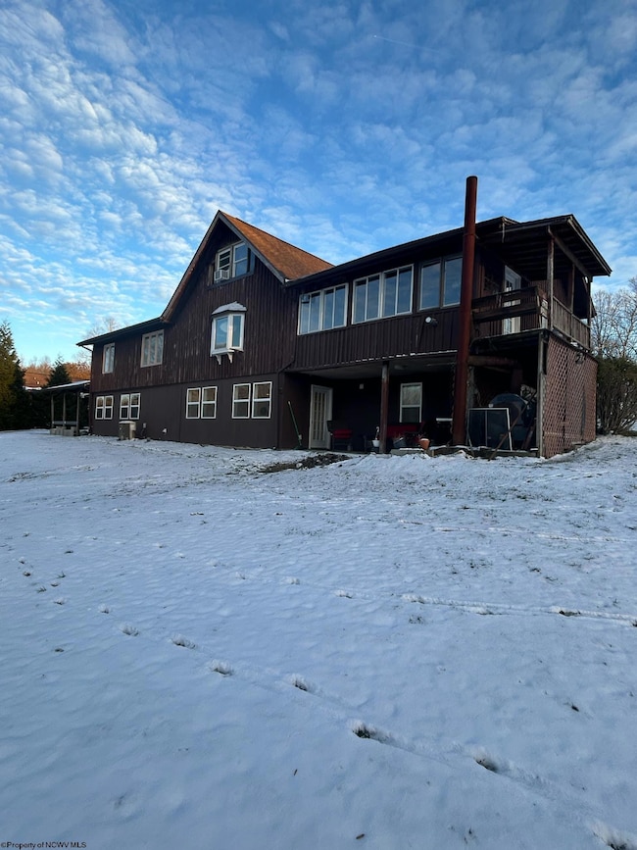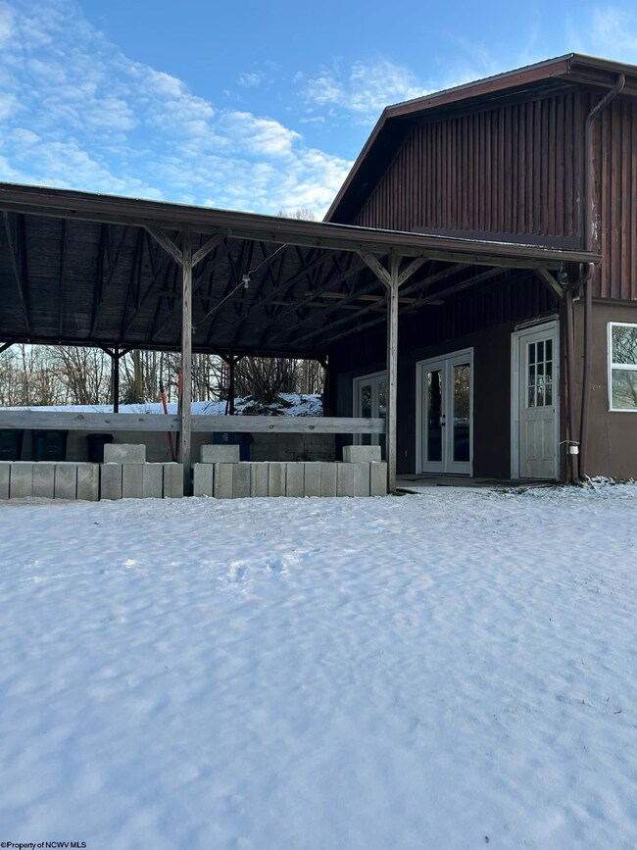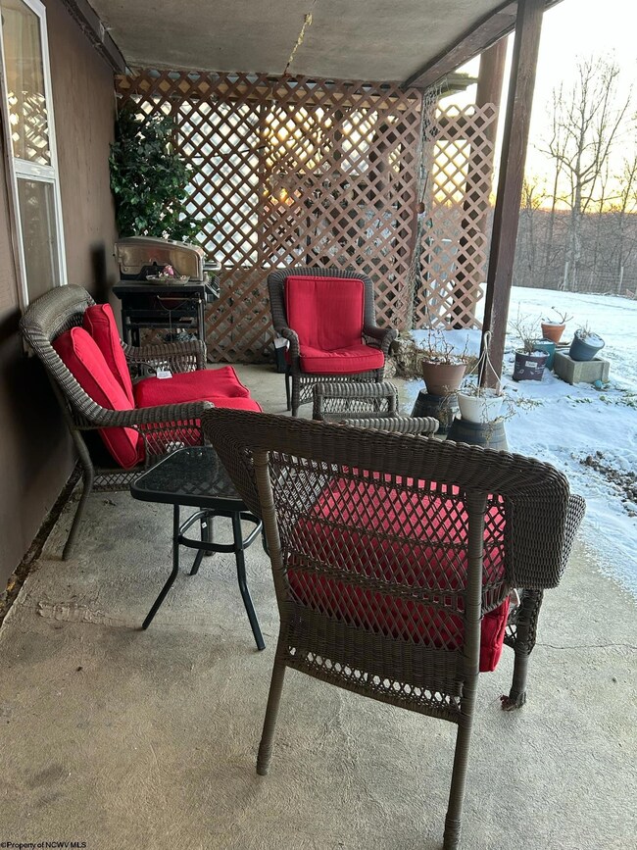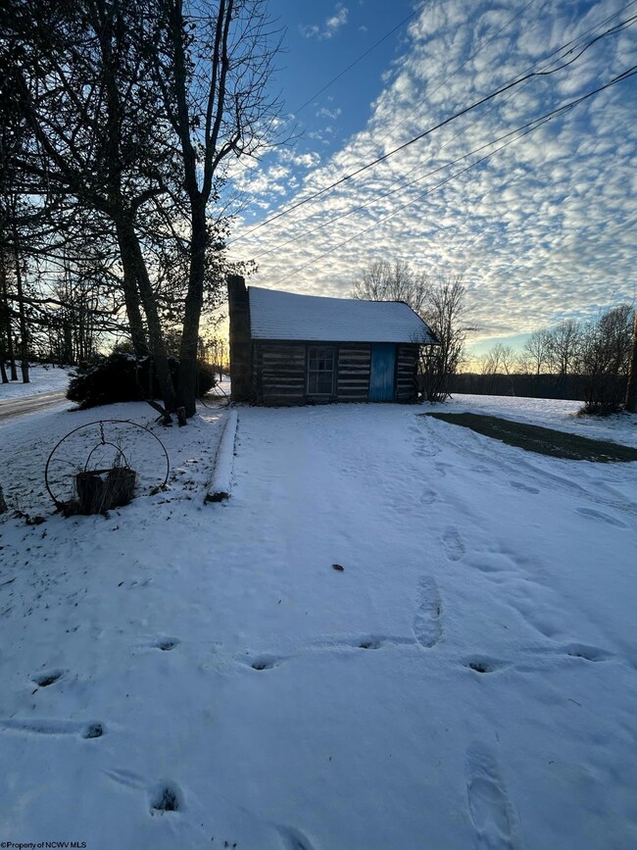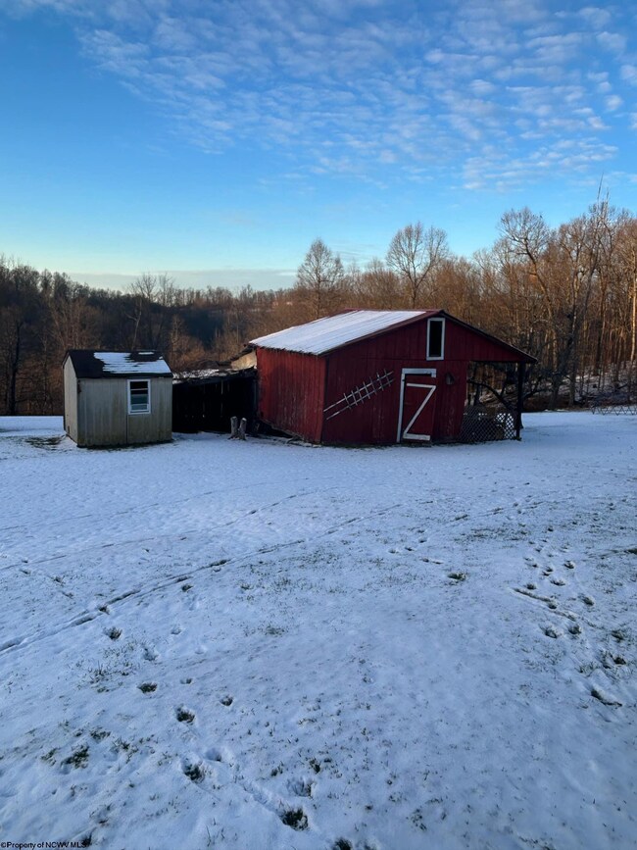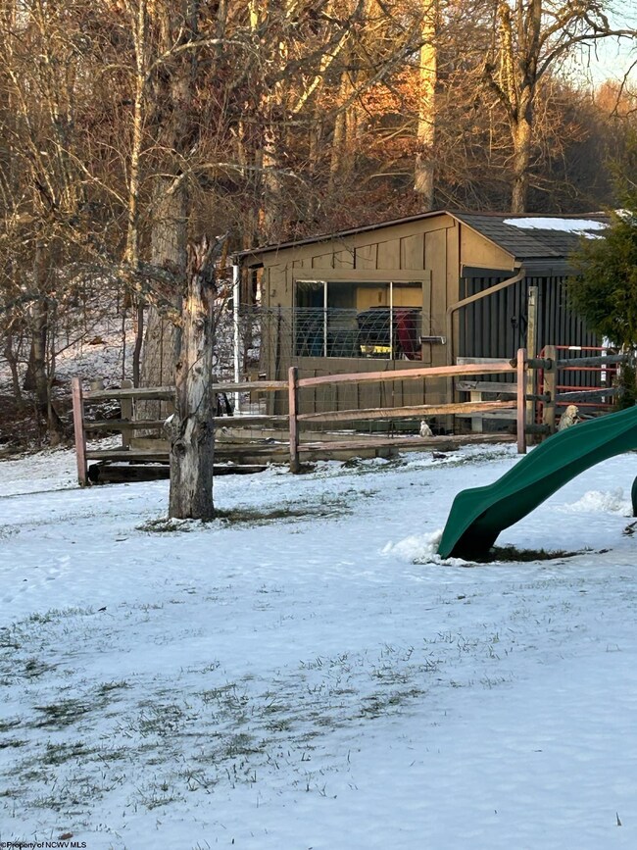
522 County Route 9 4 Buckhannon, WV 26201
Highlights
- 15 Acre Lot
- Wooded Lot
- Wood Flooring
- Mountain View
- Raised Ranch Architecture
- No HOA
About This Home
As of May 2025Rare Find in this beautifully remodeled home situated on 15+/- acres not far from town!! Completely remodeled throughout including kitchen, baths, & basement. Over 3600 SF of living space which includes the basement. 5 bedrooms, 3 baths, offices, den, foyer, sunroom, garage, & storage space. Free Gas APO! Excellent opportunity to own a great piece of land for hunting, gardening, trail riding, & so much more!!
Last Agent to Sell the Property
COUNTRY ROADS REALTY License #WV0029547 Listed on: 12/11/2024

Home Details
Home Type
- Single Family
Est. Annual Taxes
- $967
Year Built
- Built in 1978
Lot Details
- 15 Acre Lot
- Level Lot
- Wooded Lot
Parking
- Detached Garage
Property Views
- Mountain
- Neighborhood
Home Design
- Raised Ranch Architecture
- Block Foundation
- Frame Construction
- Shingle Roof
- Cedar Siding
Interior Spaces
- 1-Story Property
- Partially Finished Basement
- Basement Fills Entire Space Under The House
Kitchen
- Range
- Microwave
- Dishwasher
Flooring
- Wood
- Wall to Wall Carpet
- Luxury Vinyl Plank Tile
Bedrooms and Bathrooms
- 5 Bedrooms
- 3 Full Bathrooms
Laundry
- Dryer
- Washer
Outdoor Features
- Porch
Schools
- Washington District Elementary School
- Buckhannon-Upshur Middle School
- Buckhannon-Upshur High School
Utilities
- Forced Air Heating and Cooling System
- Heating System Uses Gas
- Radiant Heating System
- 200+ Amp Service
- Gas Water Heater
- Septic System
Community Details
- No Home Owners Association
Listing and Financial Details
- Assessor Parcel Number 62
Similar Homes in Buckhannon, WV
Home Values in the Area
Average Home Value in this Area
Property History
| Date | Event | Price | Change | Sq Ft Price |
|---|---|---|---|---|
| 05/30/2025 05/30/25 | Sold | $420,000 | -22.9% | $114 / Sq Ft |
| 12/11/2024 12/11/24 | For Sale | $545,000 | -- | $148 / Sq Ft |
Tax History Compared to Growth
Agents Affiliated with this Home
-
CHARLENE STRADER
C
Seller's Agent in 2025
CHARLENE STRADER
COUNTRY ROADS REALTY
(304) 993-8780
42 in this area
69 Total Sales
-
Christopher Pudder

Buyer's Agent in 2025
Christopher Pudder
HOUSE HUNTERS REAL ESTATE
(304) 614-2435
9 in this area
125 Total Sales
Map
Source: North Central West Virginia REIN
MLS Number: 10157455
- 47 Cauldwell Dr
- 293 N Tenney Dr
- 155 Orchard Dr
- 1482 Sago Rd
- 160 Raintree Ln
- 2842 Sago Rd
- 00 Glassworks Rd
- 133 Potterstone Rd
- 113 Foster St
- 124 Fairlawn Dr
- Lot 18 Countryside Dr
- 199 Circle Dr
- Lot 13 Countryside Dr
- Lot 17 Countryside Dr
- Lot 16 Countryside Dr
- Lot 6 Countryside Dr
- 639 Phillips Dairy Rd
- 41 Overlook Dr
- 3952 Gould Rd
- 19 Monongalia St
