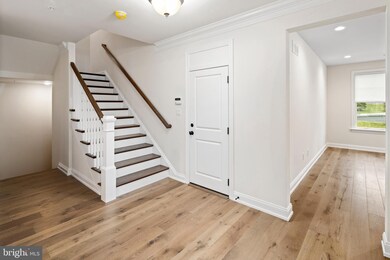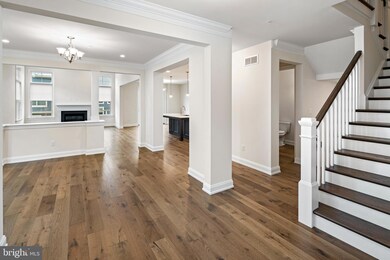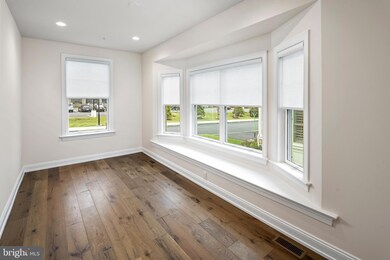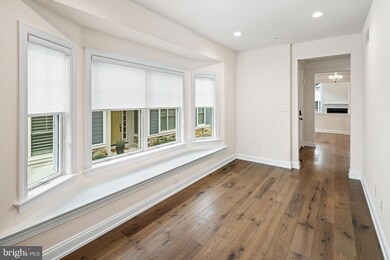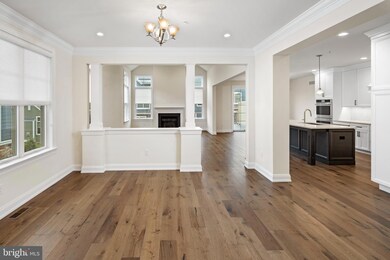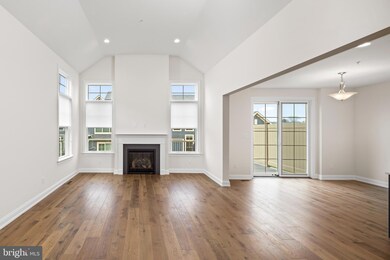
522 Dawes Ln Ambler, PA 19002
Highlights
- New Construction
- Eat-In Gourmet Kitchen
- Deck
- Lower Gwynedd El School Rated A
- Lake View
- Wood Flooring
About This Home
As of December 2024Act Now! Over 85% sold out in this masterfully-planned luxury community in the heart of Upper Dublin Township, within walking distance to Ambler borough, and nestled in the beautiful grounds of the legendary Lindenwold Estate. Mattison Estate is designed to preserve and complement the historic elegance of the property while showcasing superior modern architecture, quality construction and custom design. It is hard to compete with the luxurious comfort and convenience of the 2,588 square foot Whittaker Grand. A dramatic two-story foyer accompanied by a turned staircase leads into the expansive vaulted family and dining rooms just beyond the threshold of the kitchen. The conveniently placed two-car garage offers easy transport of groceries to the kitchen, where you will find a beautiful island with bar seating, a breakfast nook, and GE Café appliances with double ovens. The owners suite, conveniently located on the first floor, features a private bath and two large walk-in closets for ample storage space. The powder room and laundry complete the first floor. The second floor provides two additional bedrooms with walk-in closets and a generous shared full bath along with a bonus living space that overlooks the family and dining rooms below. The large unfinished basement has rough-in plumbing for a future 3-piece bathroom and egress window. All this and Upper Dublin Schools! Don't hesitate to set up a showing today! This home is not yet in production. All structural options and interior finishes can still be selected. The photos displayed are to show the finishes and features of the model. They do not depict the actual floor plan.
Last Agent to Sell the Property
EXP Realty, LLC License #RS212963 Listed on: 02/16/2024

Townhouse Details
Home Type
- Townhome
Est. Annual Taxes
- $578
Lot Details
- 1,000 Sq Ft Lot
- Sprinkler System
- Property is in excellent condition
HOA Fees
- $285 Monthly HOA Fees
Parking
- 2 Car Direct Access Garage
- Front Facing Garage
- Garage Door Opener
Home Design
- New Construction
- Villa
- Poured Concrete
- Shingle Roof
- Stone Siding
- Passive Radon Mitigation
- Concrete Perimeter Foundation
- Rough-In Plumbing
- HardiePlank Type
Interior Spaces
- 2,642 Sq Ft Home
- Property has 2 Levels
- Crown Molding
- Ceiling height of 9 feet or more
- Recessed Lighting
- Gas Fireplace
- Low Emissivity Windows
- Mud Room
- Lake Views
- Home Security System
- Laundry on upper level
Kitchen
- Eat-In Gourmet Kitchen
- Gas Oven or Range
- <<selfCleaningOvenToken>>
- Cooktop<<rangeHoodToken>>
- Dishwasher
- Stainless Steel Appliances
- Kitchen Island
- Disposal
Flooring
- Wood
- Carpet
Bedrooms and Bathrooms
- 3 Bedrooms
- Walk-In Closet
Basement
- Basement Fills Entire Space Under The House
- Water Proofing System
- Drainage System
- Sump Pump
Schools
- Upper Dublin High School
Utilities
- Forced Air Heating and Cooling System
- 200+ Amp Service
- Natural Gas Water Heater
- Phone Available
- Cable TV Available
Additional Features
- Level Entry For Accessibility
- Deck
Listing and Financial Details
- Tax Lot 68
- Assessor Parcel Number 54-00-02291-117
Community Details
Overview
- $1,500 Capital Contribution Fee
- Association fees include lawn care front, lawn care rear, lawn care side, lawn maintenance, management, all ground fee, common area maintenance, snow removal, trash
- Built by Guidi Construction Management
- Mattison Estate Upper Dublin Subdivision, Whittaker Grand Floorplan
Security
- Fire and Smoke Detector
- Fire Sprinkler System
Ownership History
Purchase Details
Home Financials for this Owner
Home Financials are based on the most recent Mortgage that was taken out on this home.Similar Homes in Ambler, PA
Home Values in the Area
Average Home Value in this Area
Purchase History
| Date | Type | Sale Price | Title Company |
|---|---|---|---|
| Deed | $1,082,778 | None Listed On Document | |
| Deed | $1,082,778 | None Listed On Document |
Property History
| Date | Event | Price | Change | Sq Ft Price |
|---|---|---|---|---|
| 12/12/2024 12/12/24 | Sold | $1,082,778 | +5.1% | $410 / Sq Ft |
| 04/19/2024 04/19/24 | Pending | -- | -- | -- |
| 03/15/2024 03/15/24 | Price Changed | $1,029,900 | -0.5% | $390 / Sq Ft |
| 02/16/2024 02/16/24 | For Sale | $1,034,900 | -- | $392 / Sq Ft |
Tax History Compared to Growth
Tax History
| Year | Tax Paid | Tax Assessment Tax Assessment Total Assessment is a certain percentage of the fair market value that is determined by local assessors to be the total taxable value of land and additions on the property. | Land | Improvement |
|---|---|---|---|---|
| 2024 | $585 | $12,000 | -- | -- |
| 2023 | $572 | $12,000 | -- | -- |
Agents Affiliated with this Home
-
Lisa Caparo-Carlomagno

Seller's Agent in 2024
Lisa Caparo-Carlomagno
EXP Realty, LLC
(610) 256-2264
4 in this area
103 Total Sales
-
Michael Sivel

Seller Co-Listing Agent in 2024
Michael Sivel
BHHS Fox & Roach
(215) 247-3750
4 in this area
174 Total Sales
-
Deborah Landregan

Buyer's Agent in 2024
Deborah Landregan
Iron Valley Real Estate Lower Gwynedd
(215) 460-0683
2 in this area
58 Total Sales
Map
Source: Bright MLS
MLS Number: PAMC2095838
APN: 54-00-02291-117
- 200 Walnut Ln
- 156 Tennis Ave
- 40 Cavendish Dr
- 51 Cavendish Dr
- 221 Fulling Mill Ln
- 130 Tennis Ave
- 308 E Mount Pleasant Ave
- 25 N Ridge Ave Unit B
- 25 N Ridge Ave Unit A
- 1000 Quinard Ct
- 620 Meadowbrook Ave
- 821 Greenwich Dr
- 121 Mattison Ave
- 300 Mattison Ave Unit 4
- 413 Knight Rd
- Lot 3 Johns Ln
- 533 Tennis Ave
- 92 Orange Ave
- 774 Johns Ln
- 130 S Spring Garden St

