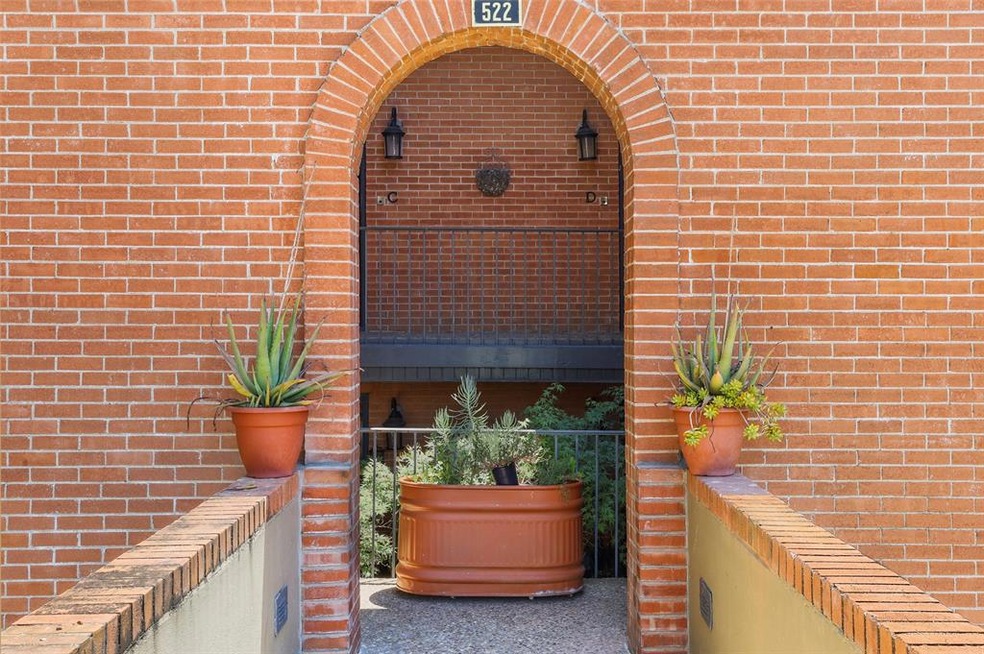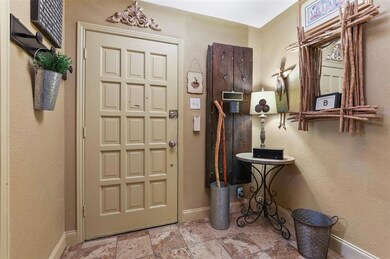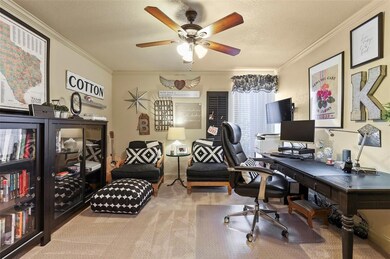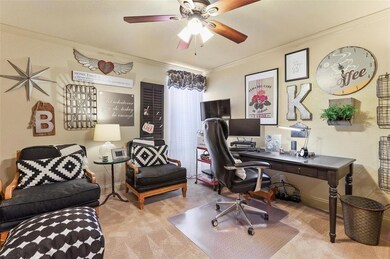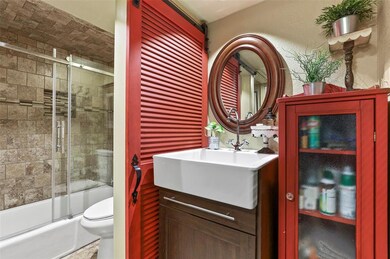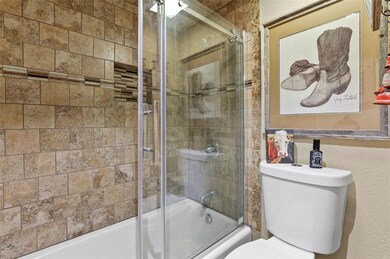
522 E Avenue J Unit B Grand Prairie, TX 75050
CentrePort NeighborhoodHighlights
- Newly Remodeled
- Dual Staircase
- Central Heating and Cooling System
- In Ground Pool
- Wood Flooring
About This Home
As of March 2022BEAUTIFUL CONDO CONVENIENTLY LOCATED CLOSE TO AIRPORT, HIGHWAYS AND SHOPPING! HANDSCRAPED HARDWOOD FLOORING IN THE LIVING, DINING AND KITCHEN AREAS* KITCHEN HAS NEW CABINETRY AND GRANITE COUNTERS*TRULY A CHEF'S DELIGHT*LIVING AREA HAS VIEWS OF THE BACK LAWN AND PATIO PERFECT PLACE FOR A COZY DINNER OR GLASS OF LEMONADE*UPSTAIRS IS A SECOND BEDROOM THAT IS CURRENTLY USED AS AN OFFICE*FULL SIZE WASHER AND DRYER CLOSET*TOP FLOOR MASTER SUITE IS MASSIVE WITH SITTING AREA, AMPLE CLOSET AND SUMPTUOUS WALK IN SHOWER*A BALCONY OFF THE MASTER IS PERFECT FOR A MORNING CUP OF COFFEE OR TO WIND DOWN AFTER A LONG DAY* THIS DELIGHTFUL HOME WILL NOT LAST LONG*COME BUY TODAY!!! PLEASE NOTE LISTING AGENT IS CO OWNER
Last Agent to Sell the Property
Kelli Wooden
Berkshire HathawayHS PenFed TX License #0469142 Listed on: 06/19/2020
Last Buyer's Agent
Kelli Wooden
Berkshire HathawayHS PenFed TX License #0469142 Listed on: 06/19/2020
Property Details
Home Type
- Condominium
Est. Annual Taxes
- $2,969
Year Built
- Built in 1968 | Newly Remodeled
HOA Fees
- $336 Monthly HOA Fees
Home Design
- Brick Exterior Construction
- Pillar, Post or Pier Foundation
- Composition Roof
Interior Spaces
- 1,262 Sq Ft Home
- 3-Story Property
- Dual Staircase
- Decorative Lighting
- Window Treatments
- Microwave
Flooring
- Wood
- Carpet
- Ceramic Tile
Bedrooms and Bathrooms
- 2 Bedrooms
- 2 Full Bathrooms
Parking
- 1 Covered Space
- Assigned Parking
Pool
- In Ground Pool
- Gunite Pool
Schools
- Larson Elementary School
- Nichols Middle School
- Lamar High School
Utilities
- Central Heating and Cooling System
- Cable TV Available
Listing and Financial Details
- Assessor Parcel Number 00610569
- $1,771 per year unexempt tax
Community Details
Overview
- Association fees include full use of facilities, maintenance structure, sewer, water
- Principal Management Group HOA, Phone Number (817) 451-7300
- Castillian Condo The Subdivision
- Mandatory home owners association
Amenities
- Community Mailbox
Ownership History
Purchase Details
Home Financials for this Owner
Home Financials are based on the most recent Mortgage that was taken out on this home.Purchase Details
Purchase Details
Purchase Details
Purchase Details
Purchase Details
Similar Homes in Grand Prairie, TX
Home Values in the Area
Average Home Value in this Area
Purchase History
| Date | Type | Sale Price | Title Company |
|---|---|---|---|
| Warranty Deed | -- | Capital Title | |
| Warranty Deed | -- | None Available | |
| Warranty Deed | -- | None Available | |
| Warranty Deed | -- | Fidelity National Title | |
| Warranty Deed | -- | Rattikin Title | |
| Warranty Deed | -- | Trinity Western Title Co |
Mortgage History
| Date | Status | Loan Amount | Loan Type |
|---|---|---|---|
| Open | $125,250 | New Conventional |
Property History
| Date | Event | Price | Change | Sq Ft Price |
|---|---|---|---|---|
| 03/29/2022 03/29/22 | Sold | -- | -- | -- |
| 01/25/2022 01/25/22 | Pending | -- | -- | -- |
| 01/17/2022 01/17/22 | Price Changed | $171,000 | 0.0% | $114 / Sq Ft |
| 01/17/2022 01/17/22 | For Sale | $171,000 | -5.0% | $114 / Sq Ft |
| 12/25/2021 12/25/21 | Pending | -- | -- | -- |
| 12/20/2021 12/20/21 | For Sale | $180,000 | 0.0% | $120 / Sq Ft |
| 11/21/2021 11/21/21 | Price Changed | $180,000 | -4.8% | $120 / Sq Ft |
| 11/17/2021 11/17/21 | Pending | -- | -- | -- |
| 11/09/2021 11/09/21 | Price Changed | $189,000 | -2.6% | $126 / Sq Ft |
| 11/09/2021 11/09/21 | For Sale | $194,000 | 0.0% | $129 / Sq Ft |
| 10/16/2021 10/16/21 | Pending | -- | -- | -- |
| 10/02/2021 10/02/21 | Price Changed | $194,000 | -0.5% | $129 / Sq Ft |
| 09/11/2021 09/11/21 | Price Changed | $195,000 | -2.0% | $130 / Sq Ft |
| 09/11/2021 09/11/21 | Price Changed | $199,000 | -0.5% | $133 / Sq Ft |
| 09/03/2021 09/03/21 | For Sale | $200,000 | 0.0% | $133 / Sq Ft |
| 12/13/2020 12/13/20 | Rented | $1,550 | 0.0% | -- |
| 12/08/2020 12/08/20 | Under Contract | -- | -- | -- |
| 10/09/2020 10/09/20 | Price Changed | $1,550 | -3.1% | $1 / Sq Ft |
| 08/27/2020 08/27/20 | For Rent | $1,600 | 0.0% | -- |
| 06/29/2020 06/29/20 | Sold | -- | -- | -- |
| 06/22/2020 06/22/20 | Pending | -- | -- | -- |
| 06/19/2020 06/19/20 | For Sale | $125,000 | -- | $99 / Sq Ft |
Tax History Compared to Growth
Tax History
| Year | Tax Paid | Tax Assessment Tax Assessment Total Assessment is a certain percentage of the fair market value that is determined by local assessors to be the total taxable value of land and additions on the property. | Land | Improvement |
|---|---|---|---|---|
| 2024 | $2,969 | $187,201 | $30,000 | $157,201 |
| 2023 | $3,877 | $170,287 | $25,000 | $145,287 |
| 2022 | $3,307 | $129,835 | $13,000 | $116,835 |
| 2021 | $2,858 | $108,037 | $13,000 | $95,037 |
| 2020 | $1,948 | $87,474 | $13,000 | $74,474 |
| 2019 | $1,824 | $78,815 | $13,000 | $65,815 |
| 2018 | $894 | $62,956 | $23,400 | $39,556 |
| 2017 | $1,538 | $61,011 | $23,400 | $37,611 |
Agents Affiliated with this Home
-
Paula Benedict
P
Seller's Agent in 2022
Paula Benedict
Parker Properties Real Estate
(972) 834-4565
2 in this area
13 Total Sales
-
JIBRAN NAJMI
J
Buyer's Agent in 2022
JIBRAN NAJMI
Corey Simpson & Associates
(214) 558-0700
4 in this area
72 Total Sales
-
Christine Greene

Seller's Agent in 2020
Christine Greene
All City Real Estate, Ltd. Co.
(214) 906-2215
42 Total Sales
-
K
Seller's Agent in 2020
Kelli Wooden
Berkshire HathawayHS PenFed TX
-
L
Buyer's Agent in 2020
Logan Matthews
Keller Williams DFW Preferred
Map
Source: North Texas Real Estate Information Systems (NTREIS)
MLS Number: 14369750
APN: 00610569
- 534 E Avenue J Unit A
- 536 E Avenue J Unit A
- 578 E Avenue J Unit B
- 538 E Avenue J Unit B
- 550 E Avenue J Unit B
- 526 E Avenue J Unit D
- 570 E Avenue J Unit B
- 520 E Avenue J Unit C
- 504 E Avenue J Unit C
- 512 E Avenue J Unit A
- 532 E Avenue J Unit A
- 576 E Avenue J Unit B
- 2301 Basil Dr Unit F114
- 2301 Basil Dr Unit F206
- 2301 Balsam Dr Unit F308
- 2300 Balsam Dr Unit G308
- 2314 Bamboo Dr Unit I203
- 2300 Balsam Dr Unit G206
- 2314 Bamboo Dr Unit I108
- 2310 Balsam Dr Unit B107
