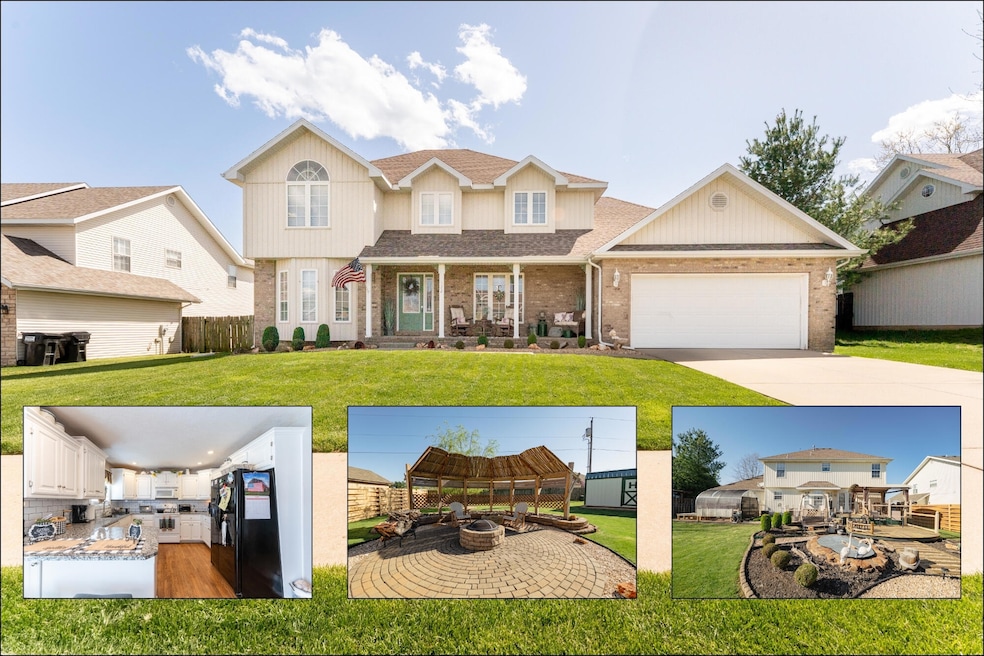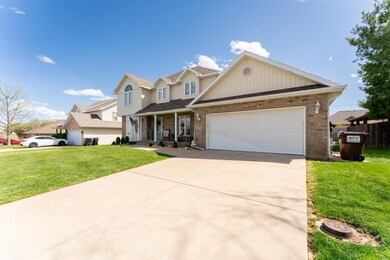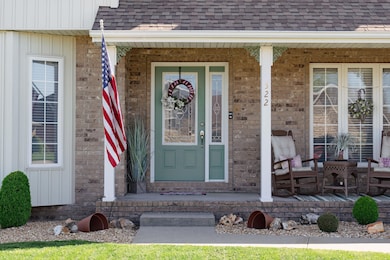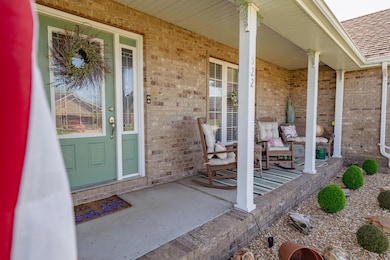Beautifully maintained and thoughtfully designed, this 4-bedroom, 2.5-bathroom home in the Republic School Districtoffers just over 2,500 square feet of versatile living space in a quiet, established neighborhood.
Step inside and you're greeted by a beautiful staircase that makes a strong first impression. To the left, a hallway leads to a dedicated office—ideal for working from home or carving out a quiet retreat—before flowing seamlessly into the spacious living room. From there, the home opens up to a well-connected kitchen area, creating a welcoming and functional hub for everyday life.
To the right of the entryway, you'll find a formal dining room that also connects to the kitchen, offering a perfect balance of openness and definition throughout the main level.
All four bedrooms are located upstairs, keeping the sleeping quarters private and peaceful. The oversized two-car garage is a hobbyist's dream, offering space for tools, storage, or weekend projects.
Out back, the fenced yard is where this home really shines. With lush, carpet-like grass, a large deck, and a custom fire pit, it's built for relaxing evenings, entertaining friends, or simply enjoying a little extra breathing room. A nice-sized storage shed adds even more value and function to the space.
If you're looking for a home that blends curb appeal, comfort, and practical upgrades, this one is worth a closer look. Schedule your showing today!







