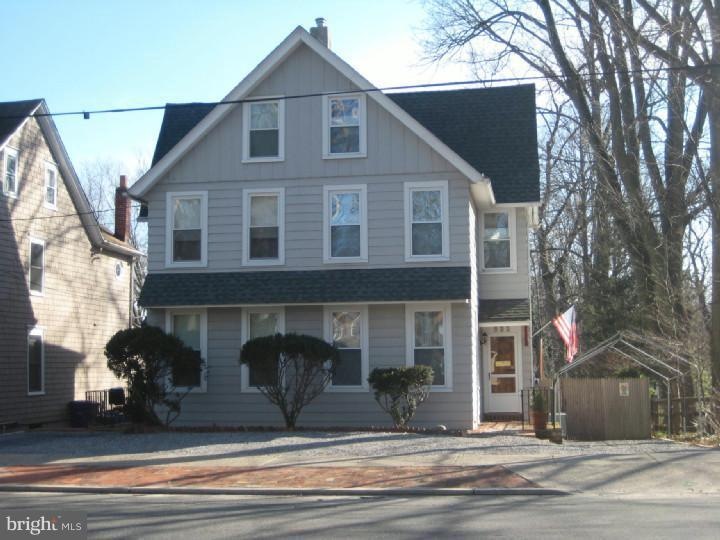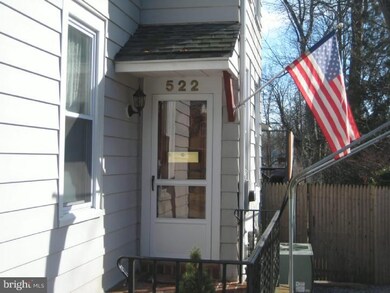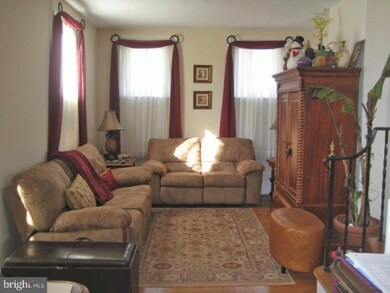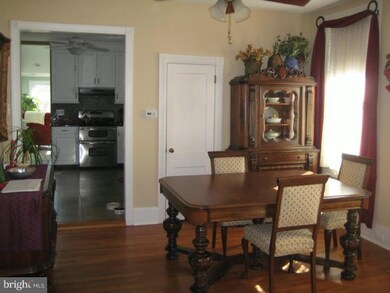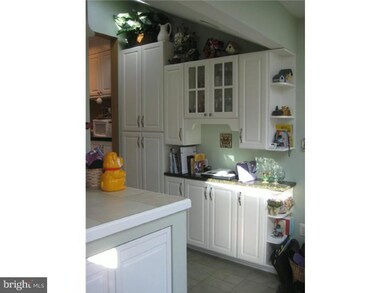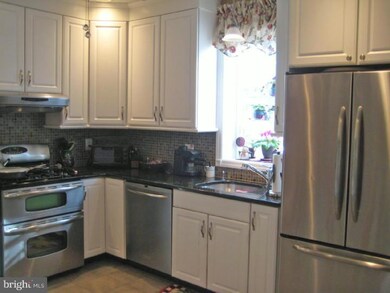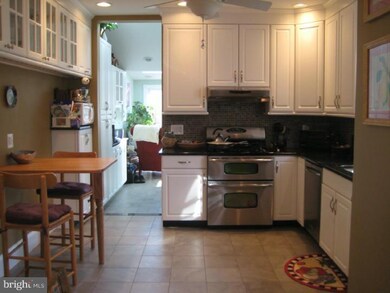
522 E Main St Moorestown, NJ 08057
Outlying Moorestown NeighborhoodHighlights
- Wood Flooring
- No HOA
- Forced Air Heating and Cooling System
- South Valley Elementary School Rated A+
- En-Suite Primary Bedroom
- Replacement Windows
About This Home
As of May 2015This Victorian duplex has it all! Now you can own your own home and have an investment too. Close to schools and town center, this well-maintained spacious duplex was recently rehabbed in 2008 on the right side with new kitchen including granite counter tops, slate backsplash, stainless appliances & garden window, plus a new powder room & full bath, new windows & spacious deck. The left side features new carpeting, new kitchen floor, counter top and newer appliances. The long deep lot features multiple paver patios & lovely gardens.
Last Agent to Sell the Property
BETSY SCHNORR
Coldwell Banker Realty Listed on: 01/26/2012
Last Buyer's Agent
Jim Capobianco
BHHS Fox & Roach-Moorestown
Property Details
Home Type
- Multi-Family
Est. Annual Taxes
- $8,454
Year Built
- Built in 1900
Lot Details
- Lot Dimensions are 52x320
- Property is in good condition
Home Design
- Duplex
- Pitched Roof
- Shingle Roof
- Aluminum Siding
Interior Spaces
- En-Suite Primary Bedroom
- 2,827 Sq Ft Home
- Replacement Windows
- Unfinished Basement
- Basement Fills Entire Space Under The House
- Storage In Attic
- Laundry in unit
Flooring
- Wood
- Wall to Wall Carpet
- Tile or Brick
Parking
- 4 Open Parking Spaces
- 4 Parking Spaces
- Driveway
Schools
- Moorestown High School
Utilities
- Forced Air Heating and Cooling System
- Cooling System Mounted In Outer Wall Opening
- Radiator
- Heating System Uses Gas
- 200+ Amp Service
- Natural Gas Water Heater
Community Details
- No Home Owners Association
- Operating Expense $8,454
Listing and Financial Details
- Tax Lot 00023
- Assessor Parcel Number 22-06400-00023
Ownership History
Purchase Details
Home Financials for this Owner
Home Financials are based on the most recent Mortgage that was taken out on this home.Purchase Details
Home Financials for this Owner
Home Financials are based on the most recent Mortgage that was taken out on this home.Purchase Details
Similar Home in Moorestown, NJ
Home Values in the Area
Average Home Value in this Area
Purchase History
| Date | Type | Sale Price | Title Company |
|---|---|---|---|
| Deed | $415,000 | Infinity Title Agency | |
| Bargain Sale Deed | $375,000 | Commonwealth Land Title Insu | |
| Interfamily Deed Transfer | $11,000 | -- |
Mortgage History
| Date | Status | Loan Amount | Loan Type |
|---|---|---|---|
| Open | $311,250 | New Conventional | |
| Previous Owner | $300,000 | New Conventional | |
| Previous Owner | $153,000 | Unknown | |
| Previous Owner | $155,000 | Unknown |
Property History
| Date | Event | Price | Change | Sq Ft Price |
|---|---|---|---|---|
| 05/20/2015 05/20/15 | Sold | $415,000 | -5.7% | $147 / Sq Ft |
| 03/26/2015 03/26/15 | Pending | -- | -- | -- |
| 01/23/2015 01/23/15 | For Sale | $439,900 | +17.3% | $156 / Sq Ft |
| 05/30/2012 05/30/12 | Sold | $375,000 | -25.0% | $133 / Sq Ft |
| 04/02/2012 04/02/12 | Pending | -- | -- | -- |
| 01/26/2012 01/26/12 | For Sale | $499,900 | -- | $177 / Sq Ft |
Tax History Compared to Growth
Tax History
| Year | Tax Paid | Tax Assessment Tax Assessment Total Assessment is a certain percentage of the fair market value that is determined by local assessors to be the total taxable value of land and additions on the property. | Land | Improvement |
|---|---|---|---|---|
| 2024 | $10,107 | $367,400 | $173,600 | $193,800 |
| 2023 | $10,107 | $367,400 | $173,600 | $193,800 |
| 2022 | $10,004 | $367,400 | $173,600 | $193,800 |
| 2021 | $9,872 | $367,400 | $173,600 | $193,800 |
| 2020 | $9,810 | $367,400 | $173,600 | $193,800 |
| 2019 | $9,637 | $367,400 | $173,600 | $193,800 |
| 2018 | $9,376 | $367,400 | $173,600 | $193,800 |
| 2017 | $9,457 | $367,400 | $173,600 | $193,800 |
| 2016 | $9,424 | $367,400 | $173,600 | $193,800 |
| 2015 | $9,310 | $367,400 | $173,600 | $193,800 |
| 2014 | -- | $367,400 | $173,600 | $193,800 |
Agents Affiliated with this Home
-
J
Seller's Agent in 2015
Jim Capobianco
BHHS Fox & Roach
-

Buyer's Agent in 2015
Joan DeLaney
Weichert Corporate
(856) 266-0588
25 in this area
60 Total Sales
-
B
Seller's Agent in 2012
BETSY SCHNORR
Coldwell Banker Realty
Map
Source: Bright MLS
MLS Number: 1003829322
APN: 22-06400-0000-00023
- 635 E Main St Unit 5
- 471 Windrow Clusters Dr Unit 23
- 453 Windrow Clusters Dr Unit 19
- 408 N Stanwick Rd
- 318 E Central Ave
- 201 Laurence Dr
- 205 E Central Ave
- 125 Schooley St
- 127 Schooley St
- 134 Plum St
- 104 Hooton Rd
- 5 E Coach La
- 3 Julia Ct
- 744 Signal Light Rd
- 500 Chester Ave
- 195 Canterbury Rd
- 61 Brooks Rd
- 44 Brooks Rd
- 31 Bramley Rd
- 1 W 2nd St
