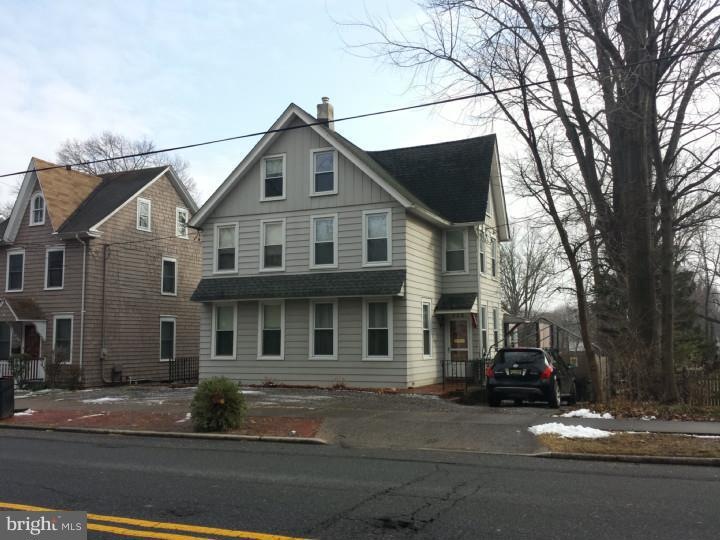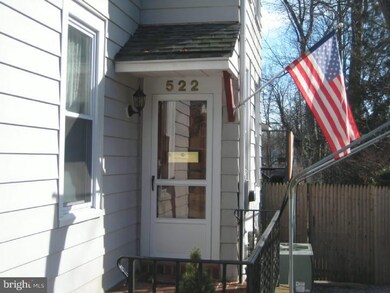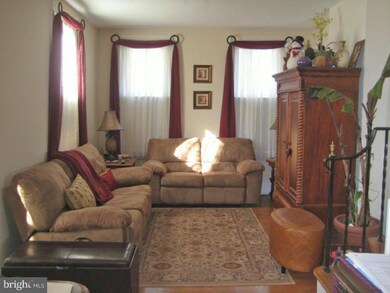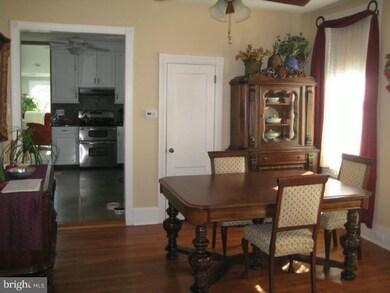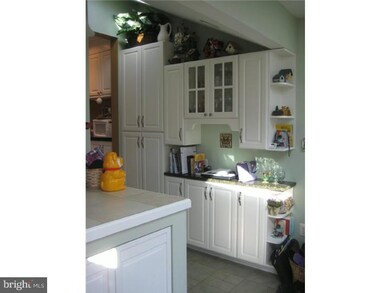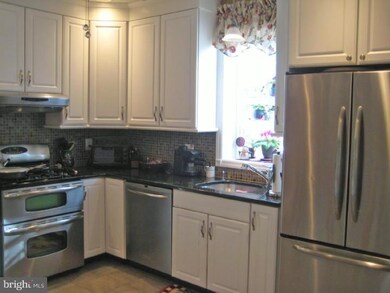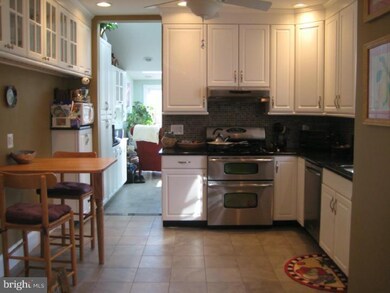
522 E Main St Moorestown, NJ 08057
Outlying Moorestown NeighborhoodHighlights
- Wood Flooring
- No HOA
- Forced Air Heating and Cooling System
- South Valley Elementary School Rated A+
- En-Suite Primary Bedroom
- Ceiling Fan
About This Home
As of May 20152.5 Story Victorian Side by Side Duplex Walking Distance to Town in Excellent Condition! Finished Attic in both Units Could be Used as a 3rd Bedroom - All Separate Utilities! Very Well Maintained Spacious Duplex - Both Units have a Den & a Powder Room on the 1st Level - 522 E. Main was rehabbed in 2008 with New Kitchen Including Granite Counter Tops, Stone Backsplash, Stainless Steel Appliances, SS Deep Sink & Garden Window, in Addition to a New Powder Room & Full Bath - Double Pane Tilt-In Replacement Windows T/O - Large Deck & 3 Tier EP Henry Paver Stone Patio - New 200 Amp Service on Both Units & All Knob & Tube Wire Replaced with Romex (2012)- Upgraded Dimensional Shingle Roof Approximately 12 to 13 Years Old - Hard Wired, Interconnected Smoke/Carbon Monoxide Detectors with Battery Backup (2012) - All Appliances are in Good Working Condition but are Being Conveyed in Their "AS IS" Condition. Long Time Tenant (26 Years)in 524 E. Main is Moving Out so Rent Could be Substantially Increased.
Last Agent to Sell the Property
Jim Capobianco
BHHS Fox & Roach-Moorestown Listed on: 01/23/2015
Property Details
Home Type
- Multi-Family
Est. Annual Taxes
- $8,181
Year Built
- Built in 1900
Lot Details
- 0.38 Acre Lot
- Lot Dimensions are 52x320
- Northeast Facing Home
- Property is in good condition
Home Design
- Duplex
- Stone Foundation
- Pitched Roof
- Shingle Roof
- Aluminum Siding
Interior Spaces
- En-Suite Primary Bedroom
- 2,827 Sq Ft Home
- Ceiling Fan
- Replacement Windows
- Storage In Attic
- Laundry in unit
Flooring
- Wood
- Wall to Wall Carpet
- Tile or Brick
Unfinished Basement
- Basement Fills Entire Space Under The House
- Drainage System
Parking
- 4 Open Parking Spaces
- 4 Parking Spaces
- Driveway
Eco-Friendly Details
- Energy-Efficient Windows
Schools
- Wm Allen Iii Middle School
- Moorestown High School
Utilities
- Forced Air Heating and Cooling System
- Cooling System Mounted In Outer Wall Opening
- Radiator
- Heating System Uses Gas
- Baseboard Heating
- Hot Water Heating System
- 200+ Amp Service
- Natural Gas Water Heater
- Cable TV Available
Listing and Financial Details
- Tax Lot 00023
- Assessor Parcel Number 22-06400-00023
Community Details
Overview
- No Home Owners Association
Building Details
- Insurance Expense $2,204
- Operating Expense $10,385
Ownership History
Purchase Details
Home Financials for this Owner
Home Financials are based on the most recent Mortgage that was taken out on this home.Purchase Details
Home Financials for this Owner
Home Financials are based on the most recent Mortgage that was taken out on this home.Purchase Details
Similar Home in Moorestown, NJ
Home Values in the Area
Average Home Value in this Area
Purchase History
| Date | Type | Sale Price | Title Company |
|---|---|---|---|
| Deed | $415,000 | Infinity Title Agency | |
| Bargain Sale Deed | $375,000 | Commonwealth Land Title Insu | |
| Interfamily Deed Transfer | $11,000 | -- |
Mortgage History
| Date | Status | Loan Amount | Loan Type |
|---|---|---|---|
| Open | $311,250 | New Conventional | |
| Previous Owner | $300,000 | New Conventional | |
| Previous Owner | $153,000 | Unknown | |
| Previous Owner | $155,000 | Unknown |
Property History
| Date | Event | Price | Change | Sq Ft Price |
|---|---|---|---|---|
| 05/20/2015 05/20/15 | Sold | $415,000 | -5.7% | $147 / Sq Ft |
| 03/26/2015 03/26/15 | Pending | -- | -- | -- |
| 01/23/2015 01/23/15 | For Sale | $439,900 | +17.3% | $156 / Sq Ft |
| 05/30/2012 05/30/12 | Sold | $375,000 | -25.0% | $133 / Sq Ft |
| 04/02/2012 04/02/12 | Pending | -- | -- | -- |
| 01/26/2012 01/26/12 | For Sale | $499,900 | -- | $177 / Sq Ft |
Tax History Compared to Growth
Tax History
| Year | Tax Paid | Tax Assessment Tax Assessment Total Assessment is a certain percentage of the fair market value that is determined by local assessors to be the total taxable value of land and additions on the property. | Land | Improvement |
|---|---|---|---|---|
| 2024 | $10,107 | $367,400 | $173,600 | $193,800 |
| 2023 | $10,107 | $367,400 | $173,600 | $193,800 |
| 2022 | $10,004 | $367,400 | $173,600 | $193,800 |
| 2021 | $9,872 | $367,400 | $173,600 | $193,800 |
| 2020 | $9,810 | $367,400 | $173,600 | $193,800 |
| 2019 | $9,637 | $367,400 | $173,600 | $193,800 |
| 2018 | $9,376 | $367,400 | $173,600 | $193,800 |
| 2017 | $9,457 | $367,400 | $173,600 | $193,800 |
| 2016 | $9,424 | $367,400 | $173,600 | $193,800 |
| 2015 | $9,310 | $367,400 | $173,600 | $193,800 |
| 2014 | -- | $367,400 | $173,600 | $193,800 |
Agents Affiliated with this Home
-
J
Seller's Agent in 2015
Jim Capobianco
BHHS Fox & Roach
-
Joan DeLaney

Buyer's Agent in 2015
Joan DeLaney
Weichert Corporate
(856) 266-0588
28 in this area
63 Total Sales
-
B
Seller's Agent in 2012
BETSY SCHNORR
Coldwell Banker Realty
Map
Source: Bright MLS
MLS Number: 1002525078
APN: 22-06400-0000-00023
- 471 Windrow Clusters Dr Unit 23
- 408 N Stanwick Rd
- 269 E 3rd St
- 234 Eastbourne Terrace
- 318 E Central Ave
- 201 Laurence Dr
- 205 E Central Ave
- 125 Schooley St
- 127 Schooley St
- 134 Plum St
- 104 Hooton Rd
- 5 E Coach La
- 3 Julia Ct
- 744 Signal Light Rd
- 500 Chester Ave
- 195 Canterbury Rd
- 61 Brooks Rd
- 44 Brooks Rd
- 31 Bramley Rd
- 1 W 2nd St
