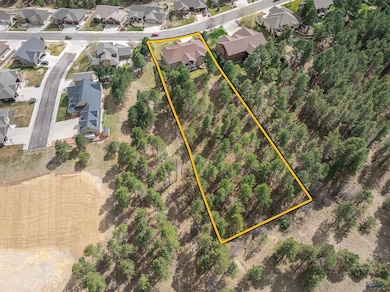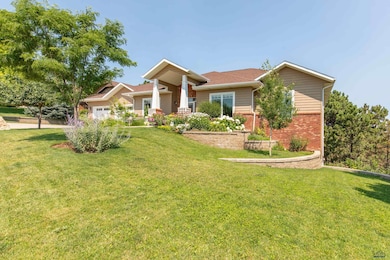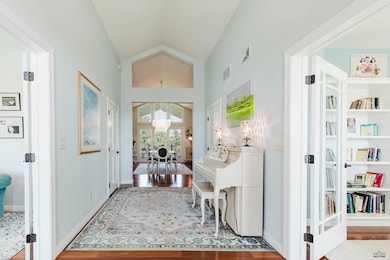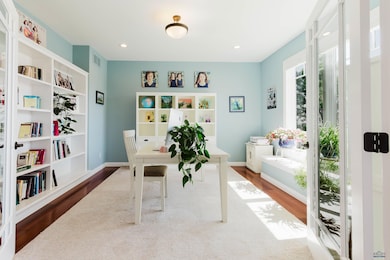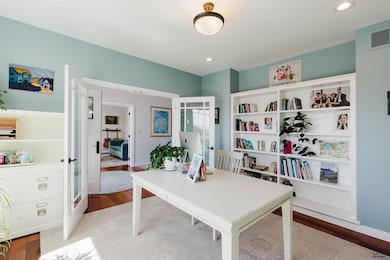
522 Enchanted Pines Dr Rapid City, SD 57701
South Robbinsdale NeighborhoodEstimated payment $6,129/month
Highlights
- Very Popular Property
- 0.89 Acre Lot
- Wooded Lot
- Views of Trees
- Deck
- Ranch Style House
About This Home
Welcome to 522 Enchanted Pines Dr – A Custom Ranch Oasis in Southeast Rapid City! If you’ve been searching for a home that blends exceptional craftsmanship, spacious living, and serene privacy, your search ends here. Nestled on a generous .89-acre lot, this stunning ranch-style home offers 4 bedrooms, 2.5 bathrooms, and a spacious 3-car garage — all within one of Rapid City's most desirable neighborhoods. Step inside to discover rich cherry hardwood floors, a cozy gas fireplace, and an inviting open floor plan perfect for everyday living and entertaining. The main level features a large chef’s kitchen with granite countertops, a gas stove, stainless steel appliances, and ample custom cabinetry. There are both formal and casual living spaces, including a sitting room, a massive living room, and a dedicated office, as well as access to the large covered back deck with expansive views. The luxurious master suite offers a tiled shower and a huge walk-in closet.
Home Details
Home Type
- Single Family
Est. Annual Taxes
- $9,925
Year Built
- Built in 2013
Lot Details
- 0.89 Acre Lot
- Back Yard Fenced
- Chain Link Fence
- Interior Lot
- Lot Has A Rolling Slope
- Sprinkler System
- Wooded Lot
Parking
- 3 Car Attached Garage
Property Views
- Trees
- Neighborhood
Home Design
- Ranch Style House
- Poured Concrete
- Composition Roof
- Stone Veneer
- Hardboard
Interior Spaces
- 3,780 Sq Ft Home
- Gas Fireplace
- Window Treatments
- Walk-Out Basement
Kitchen
- Gas Oven or Range
- Dishwasher
- Disposal
Flooring
- Wood
- Laminate
- Tile
Bedrooms and Bathrooms
- 4 Bedrooms
- En-Suite Bathroom
- Walk-In Closet
- Bathtub with Shower
Laundry
- Laundry on main level
- Dryer
- Washer
Outdoor Features
- Deck
- Storage Shed
Utilities
- Forced Air Heating and Cooling System
- Hot Water Heating System
- Geothermal Heating and Cooling
- Heating System Uses Gas
- Radiant Heating System
- Cable TV Available
Community Details
- Plm Subd Subdivision
Map
Home Values in the Area
Average Home Value in this Area
Tax History
| Year | Tax Paid | Tax Assessment Tax Assessment Total Assessment is a certain percentage of the fair market value that is determined by local assessors to be the total taxable value of land and additions on the property. | Land | Improvement |
|---|---|---|---|---|
| 2024 | $10,015 | $895,500 | $121,000 | $774,500 |
| 2023 | $9,545 | $833,900 | $121,000 | $712,900 |
| 2022 | $8,181 | $666,500 | $89,900 | $576,600 |
| 2021 | $8,407 | $613,600 | $89,900 | $523,700 |
| 2020 | $7,973 | $563,500 | $80,600 | $482,900 |
| 2019 | $8,284 | $583,800 | $80,600 | $503,200 |
| 2018 | $7,590 | $530,500 | $70,100 | $460,400 |
| 2017 | $8,084 | $546,300 | $70,100 | $476,200 |
| 2016 | $8,017 | $555,200 | $70,100 | $485,100 |
| 2015 | $8,017 | $537,200 | $61,200 | $476,000 |
| 2014 | $8,018 | $526,600 | $60,000 | $466,600 |
Property History
| Date | Event | Price | Change | Sq Ft Price |
|---|---|---|---|---|
| 05/26/2025 05/26/25 | Price Changed | $999,000 | -7.1% | $264 / Sq Ft |
| 04/22/2025 04/22/25 | For Sale | $1,075,000 | +88.6% | $284 / Sq Ft |
| 04/08/2019 04/08/19 | Sold | $570,000 | -4.2% | $151 / Sq Ft |
| 10/04/2018 10/04/18 | For Sale | $595,000 | -- | $157 / Sq Ft |
Purchase History
| Date | Type | Sale Price | Title Company |
|---|---|---|---|
| Deed | $570,000 | -- |
Mortgage History
| Date | Status | Loan Amount | Loan Type |
|---|---|---|---|
| Previous Owner | $250,000 | Unknown | |
| Previous Owner | $250,000 | No Value Available | |
| Previous Owner | $0 | No Value Available |
Similar Homes in Rapid City, SD
Source: Black Hills Association of REALTORS®
MLS Number: 173406
APN: 0061054
- 746 Ranchester St
- 304 Enchanted Pines Dr
- TBD Other
- 403 Minnesota St
- 222 Enchantment Rd
- 230 Enchantment Rd
- 5201 Cale Ct
- 107 Minnesota St
- 802 W Minnesota St
- 1052 W Minnesota St
- 904 W Minnesota St
- 805 W Minnesota St
- 342 Enchantment Rd
- 137 Savoy Cir
- 4815 5th St Unit 4801-4829 5th (165 u
- 4815 5th St Unit 4801- 4829 5th (165
- Lot 17C W Minnesota St
- Lot 17B W Minnesota St

