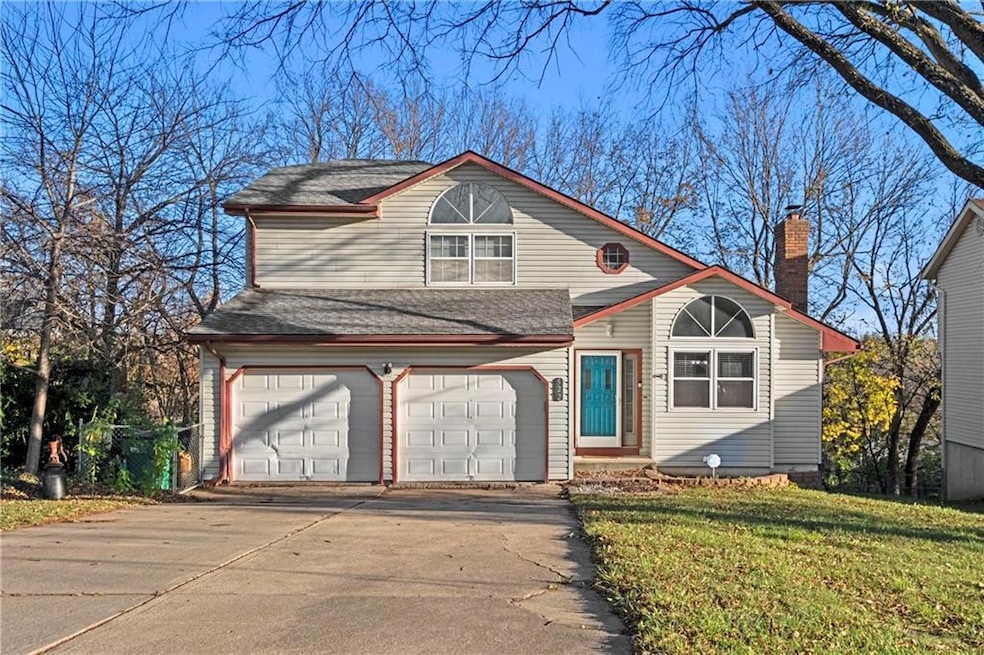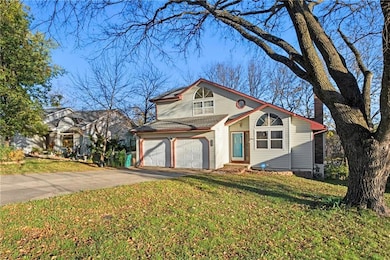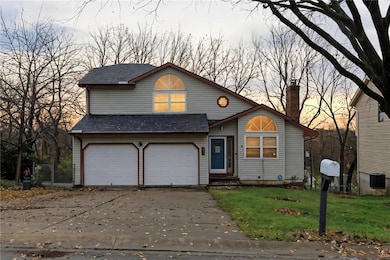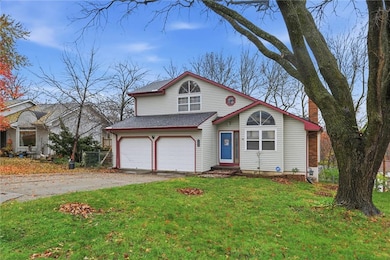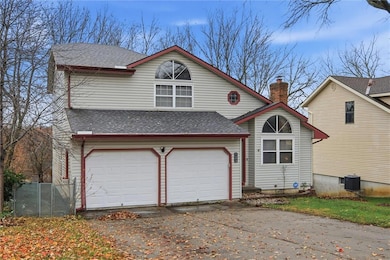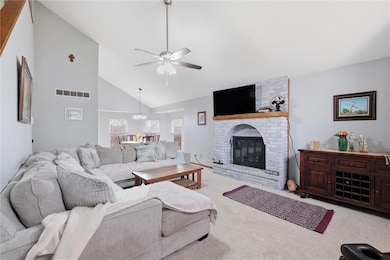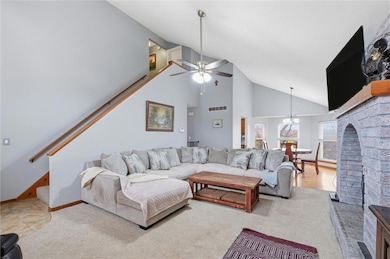
522 Forestglen Ln Lansing, KS 66043
Estimated payment $2,036/month
Highlights
- Hearth Room
- Traditional Architecture
- Great Room
- Lansing Middle 6-8 Rated A-
- Wood Flooring
- No HOA
About This Home
Welcome to a classic Lansing favorite tucked into the peaceful Forest Glen community. This four bedroom two and a half bathroom home offers comfortable space across every level with a layout that just works. The main floor features tall ceilings, a stone fireplace that sets the tone, and large windows that brighten the entire space. The kitchen flows into a bonus room and out to the deck making everyday living simple and easy.
Upstairs you will find three well sized bedrooms including a primary suite with two closets. The finished lower level adds a fourth bedroom and a large rec room that can flex for guests game nights or a separate living space. Outside the deck overlooks a wooded backdrop that gives privacy and a calm setting you do not always find in the city.
Additional highlights include a two car garage newer HVAC and water heater and a location close to Lansing schools parks and local amenities. This home carries a warm lived in charm with the space and features today’s buyers want.
Listing Agent
BG & Associates LLC Brokerage Phone: 916-413-9948 License #00243757 Listed on: 11/17/2025
Home Details
Home Type
- Single Family
Est. Annual Taxes
- $4,278
Year Built
- Built in 1986
Lot Details
- 8,253 Sq Ft Lot
- Aluminum or Metal Fence
- Level Lot
Parking
- 2 Car Attached Garage
- Front Facing Garage
Home Design
- Traditional Architecture
- Frame Construction
- Composition Roof
- Vinyl Siding
Interior Spaces
- 2-Story Property
- Ceiling Fan
- Wood Burning Fireplace
- Family Room with Fireplace
- Great Room
- Living Room
- Formal Dining Room
- Laundry on main level
Kitchen
- Hearth Room
- Breakfast Area or Nook
- Kitchen Island
- Wood Stained Kitchen Cabinets
Flooring
- Wood
- Carpet
- Vinyl
Bedrooms and Bathrooms
- 4 Bedrooms
- Walk-In Closet
Finished Basement
- Basement Fills Entire Space Under The House
- Bedroom in Basement
Schools
- Lansing Elementary School
- Lansing High School
Utilities
- Central Air
- Heating System Uses Natural Gas
Community Details
- No Home Owners Association
Listing and Financial Details
- Assessor Parcel Number 099-30-0-20-07-014.00-0
- $0 special tax assessment
Map
Home Values in the Area
Average Home Value in this Area
Tax History
| Year | Tax Paid | Tax Assessment Tax Assessment Total Assessment is a certain percentage of the fair market value that is determined by local assessors to be the total taxable value of land and additions on the property. | Land | Improvement |
|---|---|---|---|---|
| 2025 | $4,278 | $34,155 | $4,950 | $29,205 |
| 2024 | $3,980 | $31,982 | $3,869 | $28,113 |
| 2023 | $3,980 | $30,751 | $3,869 | $26,882 |
| 2022 | $3,682 | $26,922 | $3,142 | $23,780 |
| 2021 | $3,272 | $22,799 | $3,142 | $19,657 |
| 2020 | $3,098 | $21,256 | $3,212 | $18,044 |
| 2019 | $2,914 | $19,984 | $3,212 | $16,772 |
| 2018 | $2,661 | $18,285 | $2,640 | $15,645 |
| 2017 | $2,599 | $17,825 | $2,640 | $15,185 |
| 2016 | $2,651 | $18,168 | $2,640 | $15,528 |
| 2015 | $2,500 | $17,200 | $2,640 | $14,560 |
| 2014 | $2,375 | $16,699 | $2,640 | $14,059 |
Property History
| Date | Event | Price | List to Sale | Price per Sq Ft | Prior Sale |
|---|---|---|---|---|---|
| 11/26/2025 11/26/25 | Price Changed | $318,000 | -0.6% | $128 / Sq Ft | |
| 11/20/2025 11/20/25 | For Sale | $320,000 | +6.7% | $129 / Sq Ft | |
| 12/18/2024 12/18/24 | Sold | -- | -- | -- | View Prior Sale |
| 11/26/2024 11/26/24 | Pending | -- | -- | -- | |
| 11/19/2024 11/19/24 | Price Changed | $300,000 | -1.6% | $121 / Sq Ft | |
| 11/02/2024 11/02/24 | For Sale | $305,000 | +22.0% | $123 / Sq Ft | |
| 06/24/2022 06/24/22 | Sold | -- | -- | -- | View Prior Sale |
| 04/30/2022 04/30/22 | Pending | -- | -- | -- | |
| 04/26/2022 04/26/22 | For Sale | $250,000 | +51.6% | $101 / Sq Ft | |
| 09/23/2016 09/23/16 | Sold | -- | -- | -- | View Prior Sale |
| 08/09/2016 08/09/16 | Pending | -- | -- | -- | |
| 06/01/2016 06/01/16 | For Sale | $164,900 | -- | $69 / Sq Ft |
Purchase History
| Date | Type | Sale Price | Title Company |
|---|---|---|---|
| Warranty Deed | -- | Alliance Nationwide Title | |
| Warranty Deed | -- | Coffelt Land Title | |
| Grant Deed | -- | Brokers Title Lc |
Mortgage History
| Date | Status | Loan Amount | Loan Type |
|---|---|---|---|
| Open | $237,000 | New Conventional | |
| Previous Owner | $260,200 | No Value Available |
About the Listing Agent

I'm an expert real estate agent with BG & Associates powered by Keller Williams Key Partners. I am licensed in Both Kansas and Missouri. I provide home-buyers and sellers with professional, responsive and attentive real estate services. Want an agent who'll really listen to what you want in a home? Need an agent who knows how to effectively market your home so it sells? Give me a call! I'm eager to help and would love to talk to you.
Sophia's Other Listings
Source: Heartland MLS
MLS Number: 2588211
APN: 099-30-0-20-07-014.00-0
- 104 Olive St
- 102 S 3rd Ct
- 521 Hillbrook Dr
- 218 E Kay St
- 306 E Kay St
- 202 S Main St
- 124 S Main St
- 527 S Valley Dr
- 401 W Olive St
- 922 Southfork St
- 131 Rock Creek Loop
- 811 4-H Rd
- 129 Brookwood St
- 610 Meadowlark Rd
- 218 Oak Hill St
- 000 4-H Rd
- 268 Holiday Dr
- 415 Fairlane St
- 866 Clearview Dr
- 875 Clearview Dr
- 325 Fawn Valley St
- 329 W Mary St
- 804 N Main St
- 715 Holiday Dr
- 930 Josela Ct
- 3200 Shrine Park Rd
- 925 Brookside St
- 501 Vilas St
- 3025 S 14th St
- 1908 S Broadway St
- 2150 Shenandoah Dr
- 1619 5th Ave Unit E
- 1100 3rd Ave
- 1331 Stonleigh Ct
- 2600 S 22nd St
- 716 S 10th St
- 401 S 2nd St
- 614 Cherokee St Unit 616-C
- 1425 High St
- 111 Shawnee St
