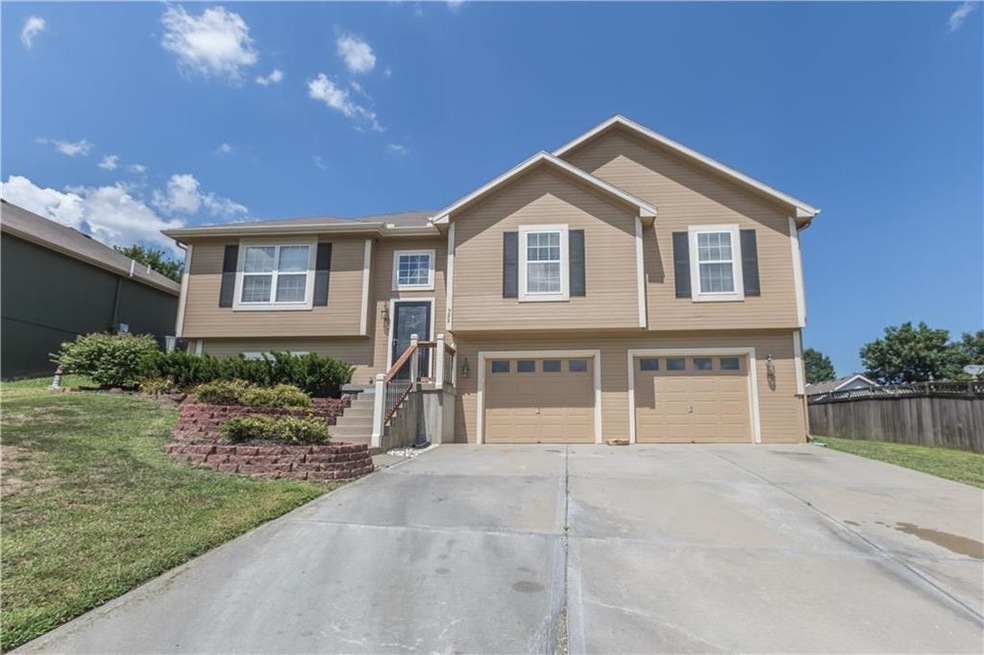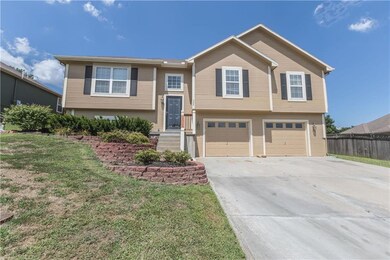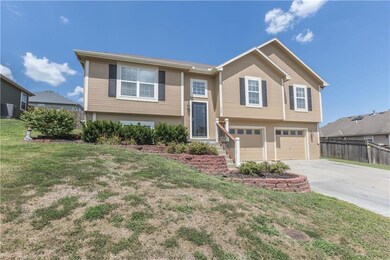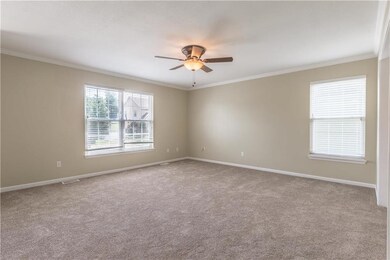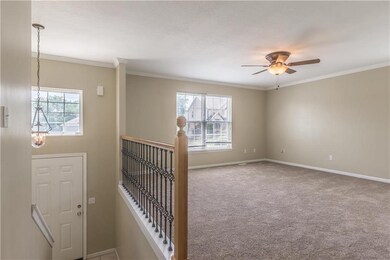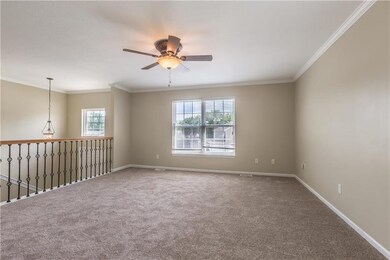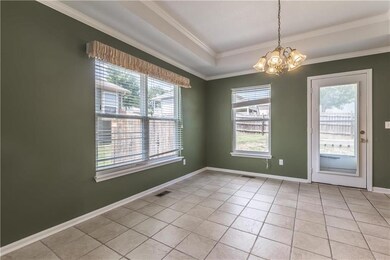
522 Hithergreen Dr Lansing, KS 66043
Highlights
- Vaulted Ceiling
- Traditional Architecture
- Separate Formal Living Room
- Lansing Middle 6-8 Rated A-
- Main Floor Primary Bedroom
- Granite Countertops
About This Home
As of May 2025This is a Magnificent split level. Has had only one owner! New carpet, tile floors Large open kitchen.
4 bedroom and 3 bath home.
The master offer it own on suit and two walk in closet. This home is a must see.
Last Agent to Sell the Property
KW Diamond Partners License #SP00232699 Listed on: 08/16/2018

Home Details
Home Type
- Single Family
Est. Annual Taxes
- $4,216
Year Built
- Built in 2003
Lot Details
- Lot Dimensions are 80x100
- Wood Fence
- Level Lot
Parking
- 2 Car Attached Garage
- Front Facing Garage
Home Design
- Traditional Architecture
- Split Level Home
- Frame Construction
- Composition Roof
- Wood Siding
Interior Spaces
- Wet Bar: Ceramic Tiles, Shades/Blinds, Shower Only, Ceiling Fan(s), Tub Only, Carpet, Built-in Features, Laminate Counters, All Window Coverings, Walk-In Closet(s), Kitchen Island, Cathedral/Vaulted Ceiling
- Built-In Features: Ceramic Tiles, Shades/Blinds, Shower Only, Ceiling Fan(s), Tub Only, Carpet, Built-in Features, Laminate Counters, All Window Coverings, Walk-In Closet(s), Kitchen Island, Cathedral/Vaulted Ceiling
- Vaulted Ceiling
- Ceiling Fan: Ceramic Tiles, Shades/Blinds, Shower Only, Ceiling Fan(s), Tub Only, Carpet, Built-in Features, Laminate Counters, All Window Coverings, Walk-In Closet(s), Kitchen Island, Cathedral/Vaulted Ceiling
- Skylights
- Gas Fireplace
- Shades
- Plantation Shutters
- Drapes & Rods
- Family Room with Fireplace
- Family Room Downstairs
- Separate Formal Living Room
- Combination Kitchen and Dining Room
Kitchen
- Kitchen Island
- Granite Countertops
- Laminate Countertops
Flooring
- Wall to Wall Carpet
- Linoleum
- Laminate
- Stone
- Ceramic Tile
- Luxury Vinyl Plank Tile
- Luxury Vinyl Tile
Bedrooms and Bathrooms
- 4 Bedrooms
- Primary Bedroom on Main
- Cedar Closet: Ceramic Tiles, Shades/Blinds, Shower Only, Ceiling Fan(s), Tub Only, Carpet, Built-in Features, Laminate Counters, All Window Coverings, Walk-In Closet(s), Kitchen Island, Cathedral/Vaulted Ceiling
- Walk-In Closet: Ceramic Tiles, Shades/Blinds, Shower Only, Ceiling Fan(s), Tub Only, Carpet, Built-in Features, Laminate Counters, All Window Coverings, Walk-In Closet(s), Kitchen Island, Cathedral/Vaulted Ceiling
- 3 Full Bathrooms
- Double Vanity
- Ceramic Tiles
Laundry
- Laundry Room
- Laundry on lower level
Finished Basement
- Garage Access
- Bedroom in Basement
Home Security
- Storm Windows
- Storm Doors
Schools
- Lansing Elementary School
- Lansing High School
Additional Features
- Enclosed Patio or Porch
- City Lot
- Forced Air Heating and Cooling System
Community Details
- Hillbrook Subdivision
Listing and Financial Details
- Assessor Parcel Number 052-099-30-0-10-02-005.00-0
Ownership History
Purchase Details
Home Financials for this Owner
Home Financials are based on the most recent Mortgage that was taken out on this home.Purchase Details
Home Financials for this Owner
Home Financials are based on the most recent Mortgage that was taken out on this home.Purchase Details
Home Financials for this Owner
Home Financials are based on the most recent Mortgage that was taken out on this home.Similar Homes in Lansing, KS
Home Values in the Area
Average Home Value in this Area
Purchase History
| Date | Type | Sale Price | Title Company |
|---|---|---|---|
| Warranty Deed | -- | Alliance Nationwide Title | |
| Warranty Deed | $208,544 | Premier Title | |
| Grant Deed | $165,000 | -- |
Mortgage History
| Date | Status | Loan Amount | Loan Type |
|---|---|---|---|
| Open | $342,000 | VA | |
| Previous Owner | $154,429 | New Conventional | |
| Previous Owner | $156,800 | New Conventional | |
| Previous Owner | $23,000 | New Conventional | |
| Closed | $138,000 | No Value Available |
Property History
| Date | Event | Price | Change | Sq Ft Price |
|---|---|---|---|---|
| 05/22/2025 05/22/25 | Sold | -- | -- | -- |
| 03/15/2025 03/15/25 | Pending | -- | -- | -- |
| 03/13/2025 03/13/25 | For Sale | $350,000 | +79.5% | $167 / Sq Ft |
| 11/09/2018 11/09/18 | Sold | -- | -- | -- |
| 09/23/2018 09/23/18 | Price Changed | $195,000 | -2.0% | $93 / Sq Ft |
| 08/16/2018 08/16/18 | For Sale | $199,000 | -- | $95 / Sq Ft |
Tax History Compared to Growth
Tax History
| Year | Tax Paid | Tax Assessment Tax Assessment Total Assessment is a certain percentage of the fair market value that is determined by local assessors to be the total taxable value of land and additions on the property. | Land | Improvement |
|---|---|---|---|---|
| 2024 | $4,216 | $33,837 | $3,583 | $30,254 |
| 2023 | $4,216 | $32,535 | $3,583 | $28,952 |
| 2022 | $4,054 | $29,578 | $2,866 | $26,712 |
| 2021 | $3,673 | $25,556 | $2,866 | $22,690 |
| 2020 | $3,404 | $23,329 | $2,866 | $20,463 |
| 2019 | $3,292 | $22,540 | $2,866 | $19,674 |
| 2018 | $3,177 | $21,770 | $2,866 | $18,904 |
| 2017 | $3,017 | $20,643 | $2,866 | $17,777 |
| 2016 | $3,018 | $20,643 | $2,866 | $17,777 |
| 2015 | $3,131 | $21,465 | $2,866 | $18,599 |
| 2014 | $3,124 | $21,862 | $2,866 | $18,996 |
Agents Affiliated with this Home
-
Michelle Cook

Seller's Agent in 2025
Michelle Cook
Keller Williams KC North
(816) 805-0536
1 in this area
204 Total Sales
-
Jim Moreno

Buyer's Agent in 2025
Jim Moreno
The Moreno Group
(913) 705-0216
16 in this area
68 Total Sales
-
Denise Atkins

Seller's Agent in 2018
Denise Atkins
KW Diamond Partners
(913) 704-7074
11 in this area
113 Total Sales
Map
Source: Heartland MLS
MLS Number: 2125630
APN: 099-30-0-10-02-005.00-0
- 446 Hithergreen Dr
- 513 Forestglen Ln
- 209 E Kay St
- 407 Hithergreen Dr
- 506 1st Terrace
- 202 S Main St
- 124 S Main St
- 901 S Main St
- 820 S Main St
- 527 S Valley Dr
- 129 Brookwood St
- 404 Wyndham Dr
- 922 Southfork St
- 218 Oak Hill St
- 268 Holiday Dr
- 115 W Gilman Rd
- 131 Rock Creek Loop
- 131 Brookridge St
- 408 Fairlane St
- 207 Highland Rd
