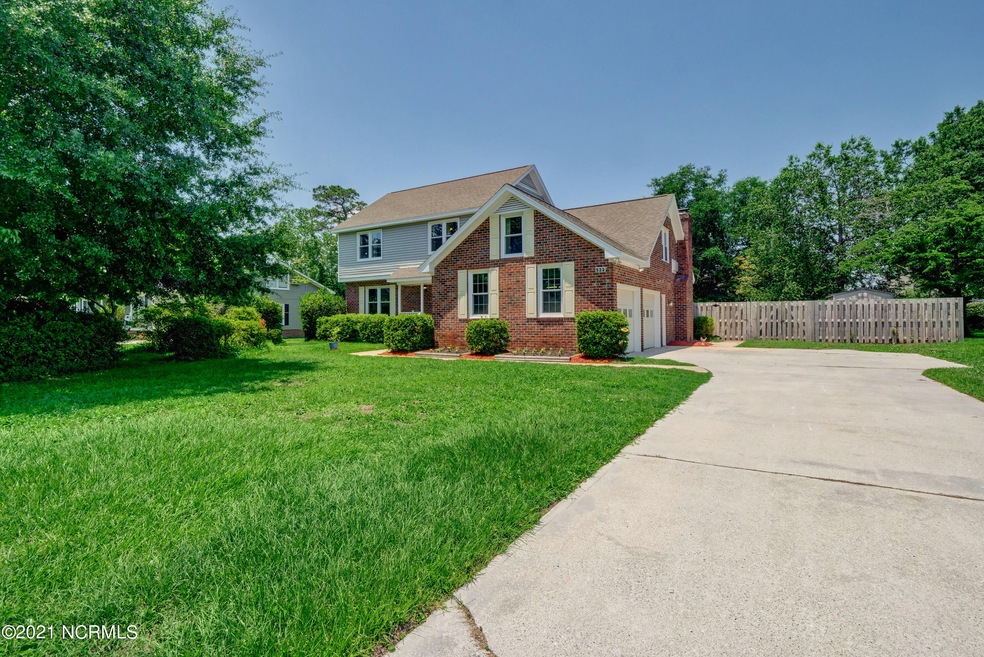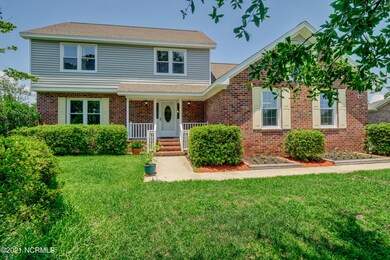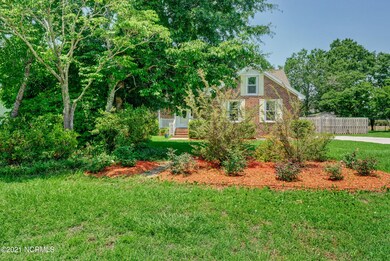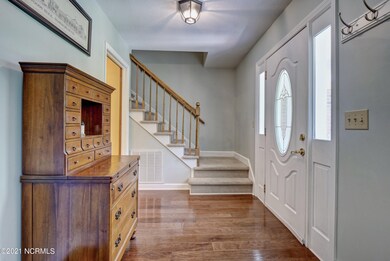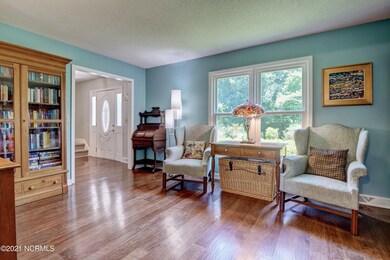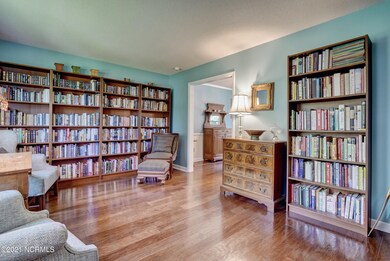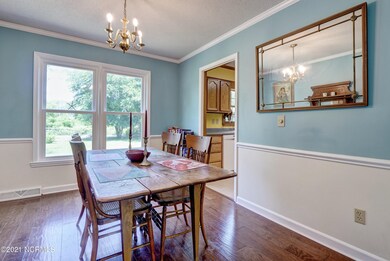
522 Jeb Stuart Dr Wilmington, NC 28412
Pine Valley NeighborhoodHighlights
- Wooded Lot
- Wood Flooring
- No HOA
- Roland-Grise Middle School Rated A-
- 1 Fireplace
- Covered patio or porch
About This Home
As of July 2021Great value for a large Pine Valley home. Home features a unique 4th bedroom with over 450 sq. ft. and a charming dormer nook, large eat-in kitchen with 2 pantries, fireplace in cozy den, & all formal areas. There are hickory engineered wood floors down stairs, a half bath & laundry. New vinyl windows and exterior vinyl siding 2020. The brick and vinyl home has a .46 acre fenced yard, 2 storage sheds and screened porch 14x14. The oversized garage has side entry. No HOA dues. Neighborhood amenities of golf, tennis, pool and club house are available for additional fee. Walk to Cameron Art Museum, the Pointe at Barclay, Luxury Movie Theatre, Midtown YMCA, Halyburton Park, & Cross City Trail. Located in the Pine Valley Elementary, Roland Grice Middle, & Hoggard High School district.
Last Agent to Sell the Property
Intracoastal Realty Corp License #64999 Listed on: 06/16/2021

Home Details
Home Type
- Single Family
Est. Annual Taxes
- $2,257
Year Built
- Built in 1979
Lot Details
- 0.46 Acre Lot
- Lot Dimensions are 100x200x100x200
- Fenced Yard
- Wood Fence
- Chain Link Fence
- Wooded Lot
- Property is zoned R-15
Home Design
- Brick Exterior Construction
- Block Foundation
- Wood Frame Construction
- Shingle Roof
- Vinyl Siding
- Stick Built Home
Interior Spaces
- 2,306 Sq Ft Home
- 2-Story Property
- Ceiling Fan
- 1 Fireplace
- Thermal Windows
- Entrance Foyer
- Family Room
- Living Room
- Formal Dining Room
- Crawl Space
Kitchen
- Breakfast Area or Nook
- Electric Cooktop
- Stove
- Range Hood
- Ice Maker
- Dishwasher
- Disposal
Flooring
- Wood
- Carpet
- Luxury Vinyl Plank Tile
Bedrooms and Bathrooms
- 4 Bedrooms
- Walk-In Closet
- Walk-in Shower
Laundry
- Laundry Room
- Washer and Dryer Hookup
Attic
- Storage In Attic
- Pull Down Stairs to Attic
Home Security
- Storm Doors
- Fire and Smoke Detector
Parking
- 2 Car Attached Garage
- Driveway
- Off-Street Parking
Outdoor Features
- Covered patio or porch
- Outdoor Storage
Utilities
- Forced Air Zoned Cooling and Heating System
- Cooling System Mounted To A Wall/Window
- Heat Pump System
- Electric Water Heater
Community Details
- No Home Owners Association
- Pine Valley Estates Subdivision
Listing and Financial Details
- Tax Lot 58
- Assessor Parcel Number R06508-007-018-000
Ownership History
Purchase Details
Home Financials for this Owner
Home Financials are based on the most recent Mortgage that was taken out on this home.Purchase Details
Home Financials for this Owner
Home Financials are based on the most recent Mortgage that was taken out on this home.Purchase Details
Purchase Details
Purchase Details
Purchase Details
Purchase Details
Purchase Details
Purchase Details
Similar Homes in Wilmington, NC
Home Values in the Area
Average Home Value in this Area
Purchase History
| Date | Type | Sale Price | Title Company |
|---|---|---|---|
| Warranty Deed | $337,500 | None Available | |
| Warranty Deed | $183,500 | None Available | |
| Deed | $183,500 | -- | |
| Deed | $155,000 | -- | |
| Deed | $136,500 | -- | |
| Deed | -- | -- | |
| Deed | $128,000 | -- | |
| Deed | $125,500 | -- | |
| Deed | $108,500 | -- | |
| Deed | -- | -- |
Mortgage History
| Date | Status | Loan Amount | Loan Type |
|---|---|---|---|
| Open | $286,875 | New Conventional | |
| Previous Owner | $140,000 | New Conventional | |
| Previous Owner | $158,000 | New Conventional | |
| Previous Owner | $160,000 | Unknown | |
| Previous Owner | $129,000 | Unknown | |
| Previous Owner | $113,000 | New Conventional |
Property History
| Date | Event | Price | Change | Sq Ft Price |
|---|---|---|---|---|
| 07/29/2021 07/29/21 | Sold | $337,500 | +10.7% | $146 / Sq Ft |
| 06/18/2021 06/18/21 | Pending | -- | -- | -- |
| 06/15/2021 06/15/21 | For Sale | $305,000 | +66.2% | $132 / Sq Ft |
| 11/21/2014 11/21/14 | Sold | $183,500 | -8.3% | $77 / Sq Ft |
| 11/07/2014 11/07/14 | Pending | -- | -- | -- |
| 04/22/2014 04/22/14 | For Sale | $200,000 | -- | $84 / Sq Ft |
Tax History Compared to Growth
Tax History
| Year | Tax Paid | Tax Assessment Tax Assessment Total Assessment is a certain percentage of the fair market value that is determined by local assessors to be the total taxable value of land and additions on the property. | Land | Improvement |
|---|---|---|---|---|
| 2023 | $2,507 | $288,200 | $84,100 | $204,100 |
| 2022 | $2,330 | $274,100 | $84,100 | $190,000 |
| 2021 | $0 | $274,100 | $84,100 | $190,000 |
| 2020 | $2,257 | $214,300 | $50,400 | $163,900 |
| 2019 | $2,257 | $214,300 | $50,400 | $163,900 |
| 2018 | $2,257 | $214,300 | $50,400 | $163,900 |
| 2017 | $2,257 | $214,300 | $50,400 | $163,900 |
| 2016 | $1,946 | $175,600 | $50,400 | $125,200 |
| 2015 | $1,860 | $175,600 | $50,400 | $125,200 |
| 2014 | $1,781 | $175,600 | $50,400 | $125,200 |
Agents Affiliated with this Home
-
MARGERY JORDAN

Seller's Agent in 2021
MARGERY JORDAN
Intracoastal Realty Corp
(910) 619-7414
3 in this area
21 Total Sales
-
Holly Perez

Buyer's Agent in 2021
Holly Perez
United Real Estate Coastal Carolina
(843) 254-0410
1 in this area
13 Total Sales
-
John Grubenmann
J
Seller's Agent in 2014
John Grubenmann
RE/MAX
(910) 777-2700
8 in this area
47 Total Sales
Map
Source: Hive MLS
MLS Number: 100276717
APN: R06508-007-018-000
- 30 Foundry Ct Unit Lot 92
- 134 Foundry Ct Unit Lot 84
- 66 Foundry Ct Unit Lot 89
- 16 Foundry Ct Unit Lot 93
- 102 Foundry Ct Unit Lot 86
- 159 Foundry Ct Unit Lot 68
- 42 Foundry Ct Unit Lot 91
- 133 Foundry Ct Unit Lot 70
- 145 Foundry Ct Unit Lot 69
- 171 Foundry Ct Unit Lot 67
- 114 Foundry Ct Unit Lot 85
- 148 Foundry Ct Unit Lot 83
- 2208 Drawing Ct
- 406 Jeb Stuart Dr
- 2824 Leader Cir
- 330 Breckenridge Dr
- 2807 Bloomfield Ln Unit 206
- 2828 Bloomfield Ln Unit 307
- 2807 Bloomfield Ln Unit 103
- 2807 Bloomfield Ln Unit 108
