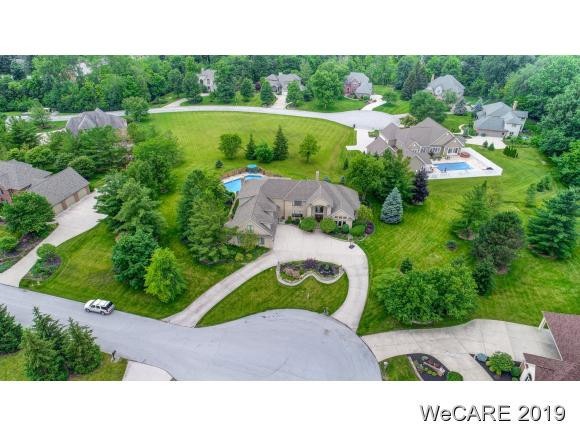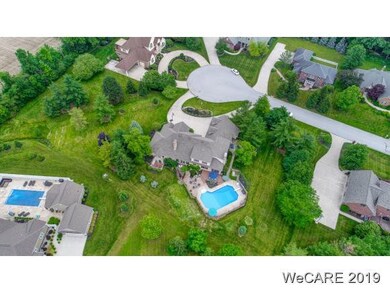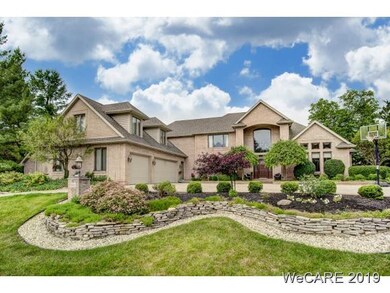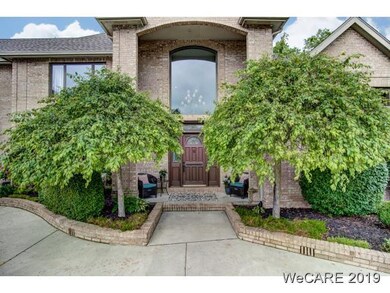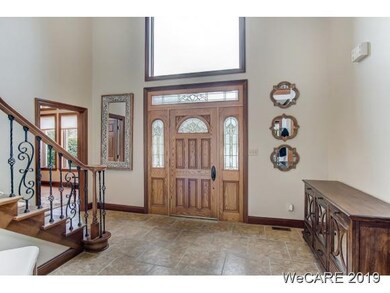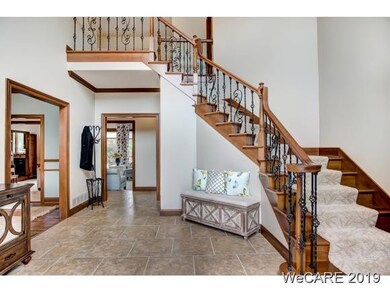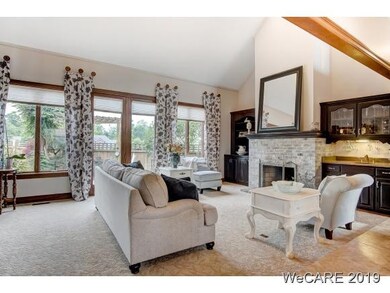
Highlights
- Heated In Ground Pool
- Deck
- Wood Flooring
- Maplewood Elementary School Rated A
- Cathedral Ceiling
- Granite Countertops
About This Home
As of February 2020Beautiful, executive, custom built home on slightly over 1 acre lot w/great lay-out, granite & quartz counters, large center island in kitchen, large walk-in pantry, kitchen is open to family room, office off master w/built-ins, ample storage, oversize finished lower level walk-out w/2nd kitchen along w/a 6th bedroom & full bath. Lovely in-ground pool w/great entertaining spaces & a fish pond w/fountain, indoor sump pump w/back-up pump, 2 outdoor pumps, natural gas house generator, dual furnaces, central air & water heaters. Roof new 2014 & freshly painted interior. Lots of character!
Last Agent to Sell the Property
Cowan, Realtors License #0000406548 Listed on: 06/19/2019
Home Details
Home Type
- Single Family
Est. Annual Taxes
- $9,141
Year Built
- Built in 1991
Lot Details
- Fenced
Parking
- 3 Parking Spaces
Home Design
- Brick Exterior Construction
- Frame Construction
- Cedar
Interior Spaces
- 5,318 Sq Ft Home
- 2-Story Property
- Cathedral Ceiling
- Fireplace
- Triple Pane Windows
- Drapes & Rods
- Home Office
- Library
- Finished Basement
- Walk-Out Basement
- Laundry Room
Kitchen
- Eat-In Kitchen
- Oven
- Gas Cooktop
- Microwave
- Dishwasher
- Kitchen Island
- Granite Countertops
- Built-In or Custom Kitchen Cabinets
- Disposal
Flooring
- Wood
- Carpet
- Tile
Bedrooms and Bathrooms
- 6 Bedrooms
Outdoor Features
- Heated In Ground Pool
- Deck
- Covered patio or porch
Utilities
- Forced Air Heating and Cooling System
- Heating System Uses Natural Gas
Community Details
- Property has a Home Owners Association
Listing and Financial Details
- Assessor Parcel Number 36-3204-02-006.0014
Ownership History
Purchase Details
Home Financials for this Owner
Home Financials are based on the most recent Mortgage that was taken out on this home.Purchase Details
Home Financials for this Owner
Home Financials are based on the most recent Mortgage that was taken out on this home.Purchase Details
Home Financials for this Owner
Home Financials are based on the most recent Mortgage that was taken out on this home.Purchase Details
Purchase Details
Similar Homes in Lima, OH
Home Values in the Area
Average Home Value in this Area
Purchase History
| Date | Type | Sale Price | Title Company |
|---|---|---|---|
| Warranty Deed | $498,500 | None Available | |
| Survivorship Deed | $500,000 | None Available | |
| Interfamily Deed Transfer | -- | None Available | |
| Quit Claim Deed | -- | Attorney | |
| Warranty Deed | -- | Attorney | |
| Warranty Deed | -- | Attorney | |
| Warranty Deed | -- | Attorney | |
| Deed | $63,500 | -- |
Mortgage History
| Date | Status | Loan Amount | Loan Type |
|---|---|---|---|
| Open | $448,650 | New Conventional | |
| Previous Owner | $345,000 | Adjustable Rate Mortgage/ARM | |
| Previous Owner | $417,000 | Unknown | |
| Previous Owner | $275,125 | Future Advance Clause Open End Mortgage | |
| Previous Owner | $182,912 | Future Advance Clause Open End Mortgage |
Property History
| Date | Event | Price | Change | Sq Ft Price |
|---|---|---|---|---|
| 02/28/2020 02/28/20 | Sold | $498,500 | 0.0% | $94 / Sq Ft |
| 02/06/2020 02/06/20 | Pending | -- | -- | -- |
| 06/19/2019 06/19/19 | For Sale | $498,500 | -0.3% | $94 / Sq Ft |
| 03/03/2014 03/03/14 | Sold | $500,000 | 0.0% | $94 / Sq Ft |
| 01/08/2014 01/08/14 | Pending | -- | -- | -- |
| 10/24/2011 10/24/11 | For Sale | $500,000 | -- | $94 / Sq Ft |
Tax History Compared to Growth
Tax History
| Year | Tax Paid | Tax Assessment Tax Assessment Total Assessment is a certain percentage of the fair market value that is determined by local assessors to be the total taxable value of land and additions on the property. | Land | Improvement |
|---|---|---|---|---|
| 2024 | $9,648 | $217,910 | $26,460 | $191,450 |
| 2023 | $8,904 | $178,640 | $21,700 | $156,940 |
| 2022 | $8,960 | $178,640 | $21,700 | $156,940 |
| 2021 | $9,011 | $178,640 | $21,700 | $156,940 |
| 2020 | $9,670 | $187,880 | $20,790 | $167,090 |
| 2019 | $9,670 | $187,880 | $20,790 | $167,090 |
| 2018 | $9,141 | $187,880 | $20,790 | $167,090 |
| 2017 | $9,052 | $179,940 | $20,790 | $159,150 |
| 2016 | $8,957 | $179,940 | $20,790 | $159,150 |
| 2015 | $9,373 | $179,940 | $20,790 | $159,150 |
| 2014 | $9,373 | $185,470 | $19,110 | $166,360 |
| 2013 | $8,439 | $185,470 | $19,110 | $166,360 |
Agents Affiliated with this Home
-
Shelly Diepenbrock

Seller's Agent in 2020
Shelly Diepenbrock
Cowan, Realtors
(419) 231-2392
88 Total Sales
-
Dawn Arheit

Buyer's Agent in 2020
Dawn Arheit
Busy B Realty
(419) 371-4633
59 Total Sales
-
K
Seller's Agent in 2014
Kelly Jo Jackson
CCR Realtors
Map
Source: West Central Association of REALTORS® (OH)
MLS Number: 112722
APN: 36-32-04-02-006.014
- 4860 Wenatchi Trail
- 4875 Wenatchi Trail
- 806 Atalan Trail
- 710 Kiowa Trail
- 251 Timberfield Dr N
- 4250 Spencerville Rd
- 200 Fraunfelter Rd S
- 5195 Shoshone Trail
- 1280 Wonderlick Rd
- 1115 S Wapak Rd
- 00 Seriff
- 3727 Groves Rd
- 119 Eagles Point W
- 155 Eagles Point St S
- 0 Springview Dr
- 3390 Spencerville Rd
- 3948 Chestnut Oak Trail
- 2924 Oakland Pkwy
- 6177 Agerter Rd
- 556 Westerly Dr
