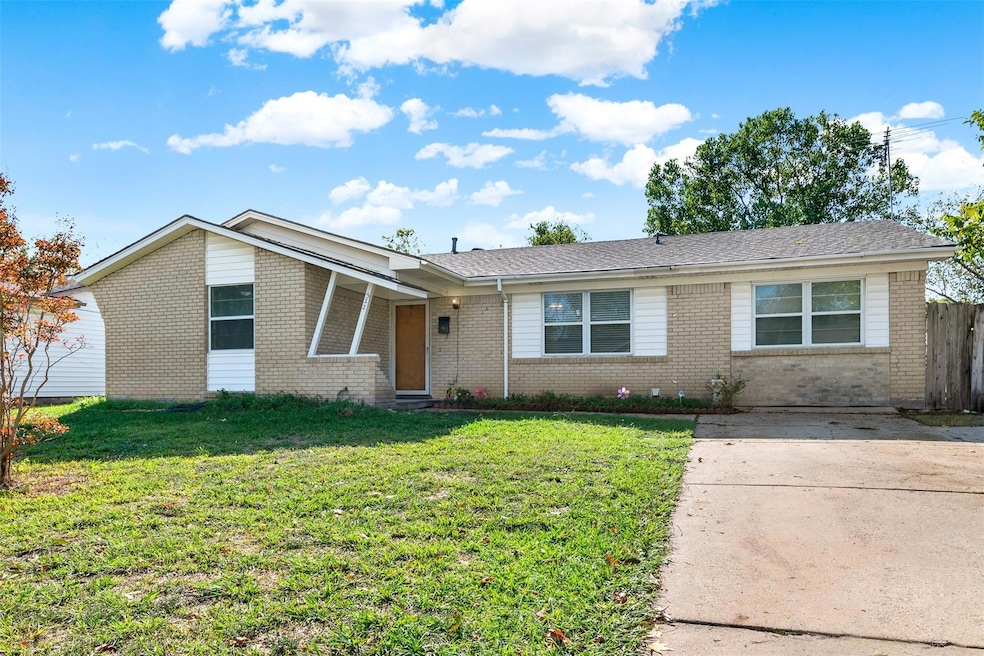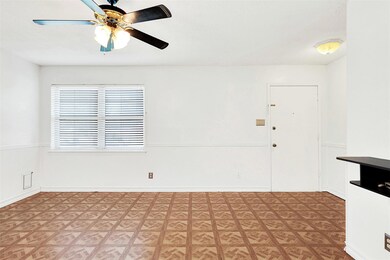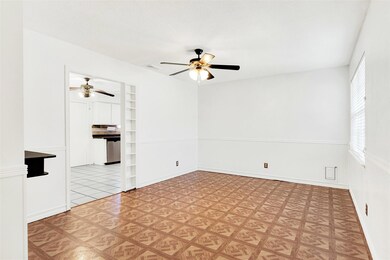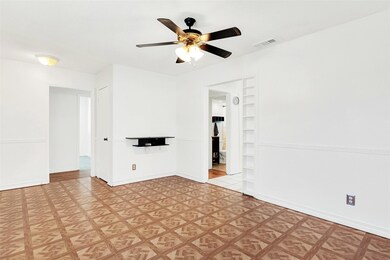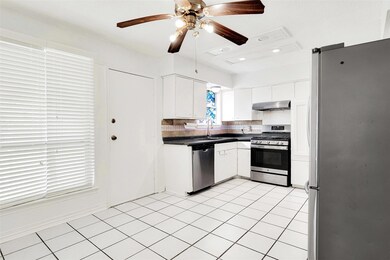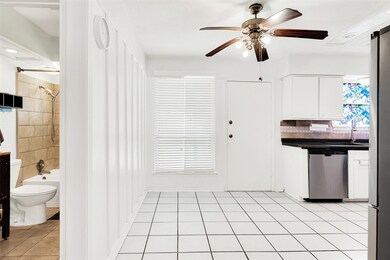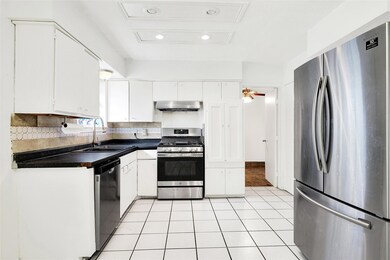
522 Milky Way Garland, TX 75040
Northeast Garland NeighborhoodHighlights
- Traditional Architecture
- Converted Garage
- Interior Lot
- Covered patio or porch
- Eat-In Kitchen
- Laundry in Utility Room
About This Home
As of November 2024Charming Home In Convenient Garland Location Makes A Perfect Starter Or Rental Home! Spacious Inside And Out With Two Living Areas, Three Bedrooms, Storage Shed And Chicken Coop In The Backyard! Tile, Vinyl Plank Or Vinyl Floors Means NO CARPET For Easy Maintenance Of The Floors. Large Living Area Greets You Through The Front Door, With Access To The Sunny Dining Area And Kitchen With Gas Range And Large Walk-In Pantry! The Converted Garage Means An Extra Living Space: Family Room, Game Room, Media Room - Whatever You Need It To Be! Use Your Imagination! The Primary Bedroom Has An Adorable Half Bath, And The Two Secondary Bedrooms Share A Full Bath. The Backyard Is Oversized With Lots Of Room For Kids And Pets To Play. A Huge Covered Patio Means You Can Enjoy Being Outdoors No Matter What The Weather! A Large, Self-Contained Chicken Coop Is Great For The Budding Farmer And A Great Source Of Fresh Eggs For Your Breakfast. The Storage Shed Keeps Any Clutter Out Of The Home! Fantastic Location A Few Blocks From Bradfield Park, And Close To The Rowlett Creek Dallas County Nature Preserve, And Quick Access To 190.
Last Agent to Sell the Property
Keller Williams Legacy Brokerage Phone: 972-599-7000 License #0496385 Listed on: 11/15/2024

Home Details
Home Type
- Single Family
Est. Annual Taxes
- $5,387
Year Built
- Built in 1962
Lot Details
- 7,754 Sq Ft Lot
- Gated Home
- Wood Fence
- Landscaped
- Interior Lot
- Few Trees
- Garden
- Back Yard
Home Design
- Traditional Architecture
- Brick Exterior Construction
- Composition Roof
Interior Spaces
- 1,350 Sq Ft Home
- 1-Story Property
- Ceiling Fan
- Window Treatments
Kitchen
- Eat-In Kitchen
- Gas Oven or Range
- Gas Range
- Disposal
Flooring
- Laminate
- Ceramic Tile
- Vinyl Plank
Bedrooms and Bathrooms
- 3 Bedrooms
Laundry
- Laundry in Utility Room
- Full Size Washer or Dryer
- Washer and Electric Dryer Hookup
Parking
- No Garage
- Converted Garage
- Driveway
- Outside Parking
Outdoor Features
- Covered patio or porch
- Outdoor Storage
Schools
- Choice Of Elementary And Middle School
- Choice Of High School
Utilities
- Central Heating and Cooling System
- Heating System Uses Natural Gas
- Individual Gas Meter
- Gas Water Heater
- High Speed Internet
- Cable TV Available
Community Details
- Star Crest Estates Subdivision
Listing and Financial Details
- Legal Lot and Block 14 / 5
- Assessor Parcel Number 26581500050140000
- $4,841 per year unexempt tax
Ownership History
Purchase Details
Home Financials for this Owner
Home Financials are based on the most recent Mortgage that was taken out on this home.Purchase Details
Home Financials for this Owner
Home Financials are based on the most recent Mortgage that was taken out on this home.Purchase Details
Home Financials for this Owner
Home Financials are based on the most recent Mortgage that was taken out on this home.Similar Homes in Garland, TX
Home Values in the Area
Average Home Value in this Area
Purchase History
| Date | Type | Sale Price | Title Company |
|---|---|---|---|
| Warranty Deed | -- | Alamo Title Company | |
| Interfamily Deed Transfer | -- | Rtt | |
| Vendors Lien | -- | Stnt |
Mortgage History
| Date | Status | Loan Amount | Loan Type |
|---|---|---|---|
| Previous Owner | $59,800 | New Conventional | |
| Previous Owner | $85,405 | Purchase Money Mortgage |
Property History
| Date | Event | Price | Change | Sq Ft Price |
|---|---|---|---|---|
| 06/17/2025 06/17/25 | Price Changed | $309,000 | -0.3% | $218 / Sq Ft |
| 05/06/2025 05/06/25 | Price Changed | $310,000 | -4.0% | $219 / Sq Ft |
| 04/28/2025 04/28/25 | For Sale | $323,000 | +57.6% | $228 / Sq Ft |
| 11/27/2024 11/27/24 | Sold | -- | -- | -- |
| 11/20/2024 11/20/24 | Pending | -- | -- | -- |
| 11/15/2024 11/15/24 | For Sale | $205,000 | -- | $152 / Sq Ft |
Tax History Compared to Growth
Tax History
| Year | Tax Paid | Tax Assessment Tax Assessment Total Assessment is a certain percentage of the fair market value that is determined by local assessors to be the total taxable value of land and additions on the property. | Land | Improvement |
|---|---|---|---|---|
| 2024 | $5,387 | $236,920 | $55,000 | $181,920 |
| 2023 | $5,387 | $211,550 | $55,000 | $156,550 |
| 2022 | $5,223 | $211,550 | $55,000 | $156,550 |
| 2021 | $3,923 | $149,160 | $40,000 | $109,160 |
| 2020 | $3,976 | $149,160 | $40,000 | $109,160 |
| 2019 | $4,196 | $148,720 | $40,000 | $108,720 |
| 2018 | $4,196 | $148,720 | $40,000 | $108,720 |
| 2017 | $3,247 | $115,180 | $24,000 | $91,180 |
| 2016 | $3,247 | $115,180 | $24,000 | $91,180 |
| 2015 | $2,054 | $85,800 | $18,000 | $67,800 |
| 2014 | $2,054 | $78,360 | $18,000 | $60,360 |
Agents Affiliated with this Home
-
Steven Truong
S
Seller's Agent in 2025
Steven Truong
Ready Real Estate
(469) 682-9611
1 in this area
7 Total Sales
-
Terri McCoy

Seller's Agent in 2024
Terri McCoy
Keller Williams Legacy
(972) 665-2854
2 in this area
324 Total Sales
Map
Source: North Texas Real Estate Information Systems (NTREIS)
MLS Number: 20772533
APN: 26581500050140000
- 801 Northshore Dr
- 809 Milky Way
- 814 Milky Way
- 801 Quebec Dr
- 509 Twilight Dr
- 905 Northshore Dr
- 1105 Trellis Dr
- 909 Milky Way
- 1026 Trellis Dr
- 405 Rosewood Hills Dr
- 813 Rosewood Hills Dr
- 517 Bay Shore Dr
- 310 Lucinda Dr
- 913 Rosewood Hills Dr
- 2105 Crist Rd
- 718 Tearose Dr
- 1913 Edna Smith Dr
- 514 Shorehaven Dr
- 2224 Limestone Ln
- 2014 Edna Smith Dr
