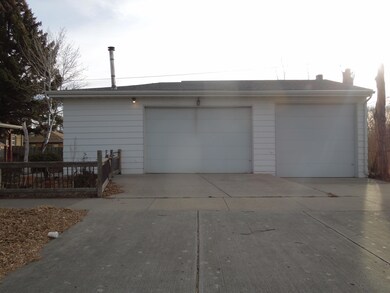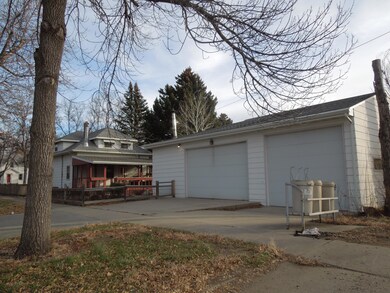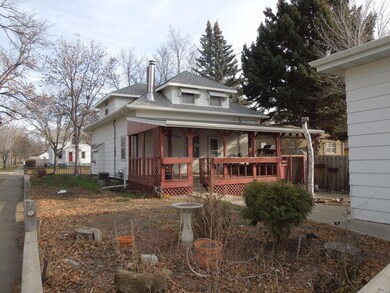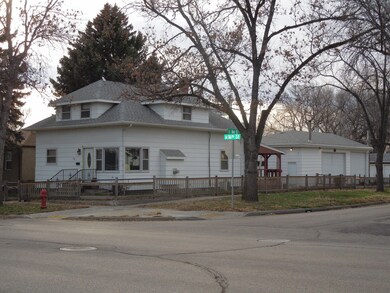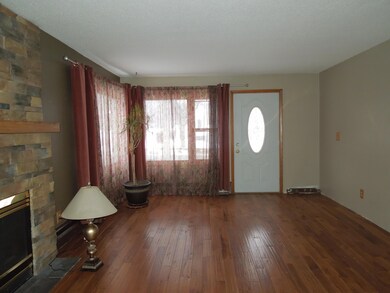
522 N 16th St Bismarck, ND 58501
Hillside South NeighborhoodEstimated Value: $286,711 - $357,000
Highlights
- Deck
- Main Floor Primary Bedroom
- 3 Car Detached Garage
- Wood Flooring
- Corner Lot
- 4-minute walk to 16th Street Park
About This Home
As of April 2022Wonderful updated home in central Bismarck with everything you need and a lot more! Great location within easy distance of BHS and two grade schools. A gorgeous home and an enormous detached three car garage with 12' side walls! When you enter the home, you will notice the stunning hand scraped hickory wood floors throughout the main floor, the updated kitchen with cook-top, stainless steel double oven and large stainless steel refrigerator and dishwasher, the sunny breakfast nook next to the kitchen and of course a large formal dining room. The spacious living room has a lovely brick gas fireplace, and there is also a bedroom and full bathroom on this level. Upstairs there are three more bedrooms, a large updated bathroom, and a bonus room that can be used as a walk-in closet. All bedrooms have good sized closets. The basement is unfinished with a large storage room, a newer washer and dryer, and a walkout staircase from the basement to the backyard. The backyard is a wonderful retreat with a very large covered deck - a great outdoor space for most of the year.
Last Listed By
Better Homes and Gardens Real Estate Alliance Group License #6168 Listed on: 12/01/2021

Home Details
Home Type
- Single Family
Est. Annual Taxes
- $2,488
Year Built
- Built in 1947
Lot Details
- 7,000 Sq Ft Lot
- Lot Dimensions are 50x140
- Property is Fully Fenced
- Corner Lot
- Rectangular Lot
- Level Lot
Parking
- 3 Car Detached Garage
- Heated Garage
- Garage Door Opener
- Driveway
Home Design
- Slab Foundation
- Frame Construction
- Shingle Roof
- Concrete Perimeter Foundation
Interior Spaces
- 1.5-Story Property
- Ceiling Fan
- Gas Fireplace
- Living Room with Fireplace
Kitchen
- Oven
- Cooktop
- Dishwasher
- Disposal
Flooring
- Wood
- Carpet
- Laminate
Bedrooms and Bathrooms
- 4 Bedrooms
- Primary Bedroom on Main
- 2 Full Bathrooms
Laundry
- Dryer
- Washer
Partially Finished Basement
- Walk-Out Basement
- Basement Fills Entire Space Under The House
Outdoor Features
- Deck
- Porch
Utilities
- Central Air
- Heating System Uses Natural Gas
- Baseboard Heating
- Hot Water Heating System
- Natural Gas Connected
- High Speed Internet
- Cable TV Available
Listing and Financial Details
- Assessor Parcel Number 0050-044-001
Ownership History
Purchase Details
Home Financials for this Owner
Home Financials are based on the most recent Mortgage that was taken out on this home.Purchase Details
Home Financials for this Owner
Home Financials are based on the most recent Mortgage that was taken out on this home.Similar Homes in Bismarck, ND
Home Values in the Area
Average Home Value in this Area
Purchase History
| Date | Buyer | Sale Price | Title Company |
|---|---|---|---|
| Bicknell Seth | -- | Quality Title | |
| Boyko Shawn D | $159,900 | -- |
Mortgage History
| Date | Status | Borrower | Loan Amount |
|---|---|---|---|
| Open | Bicknell Seth | $210,300 | |
| Previous Owner | Boyko Shawn D | $168,000 | |
| Previous Owner | Boyko Shawn D | $142,871 | |
| Previous Owner | Boyko Shawn D | $151,607 |
Property History
| Date | Event | Price | Change | Sq Ft Price |
|---|---|---|---|---|
| 04/04/2022 04/04/22 | Sold | -- | -- | -- |
| 03/01/2022 03/01/22 | Pending | -- | -- | -- |
| 12/01/2021 12/01/21 | For Sale | $262,900 | -- | $105 / Sq Ft |
Tax History Compared to Growth
Tax History
| Year | Tax Paid | Tax Assessment Tax Assessment Total Assessment is a certain percentage of the fair market value that is determined by local assessors to be the total taxable value of land and additions on the property. | Land | Improvement |
|---|---|---|---|---|
| 2024 | $2,952 | $132,100 | $20,000 | $112,100 |
| 2023 | $3,265 | $132,100 | $20,000 | $112,100 |
| 2022 | $2,765 | $127,250 | $20,000 | $107,250 |
| 2021 | $2,853 | $118,000 | $19,000 | $99,000 |
| 2020 | $2,489 | $112,900 | $19,000 | $93,900 |
| 2019 | $2,381 | $111,800 | $0 | $0 |
| 2018 | $2,176 | $111,800 | $19,000 | $92,800 |
| 2017 | $2,116 | $111,800 | $19,000 | $92,800 |
| 2016 | $2,116 | $111,800 | $14,000 | $97,800 |
| 2014 | -- | $99,550 | $0 | $0 |
Agents Affiliated with this Home
-
SALLY A ZIMNY
S
Seller's Agent in 2022
SALLY A ZIMNY
Better Homes and Gardens Real Estate Alliance Group
(701) 471-1860
1 in this area
11 Total Sales
-
Shirley Thomas

Buyer's Agent in 2022
Shirley Thomas
BIANCO REALTY, INC.
(701) 400-3004
12 in this area
685 Total Sales
Map
Source: Bismarck Mandan Board of REALTORS®
MLS Number: 3412815
APN: 0050-044-001

