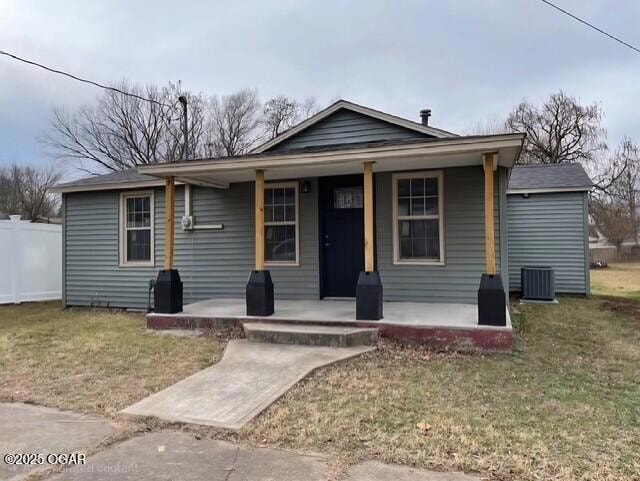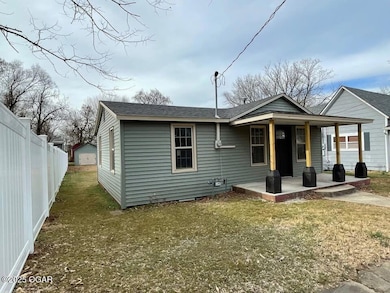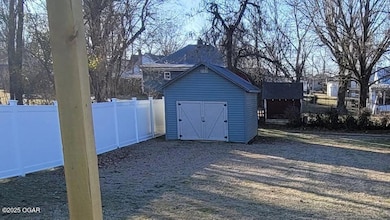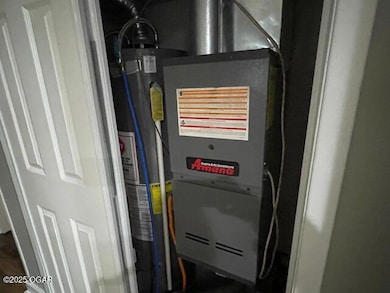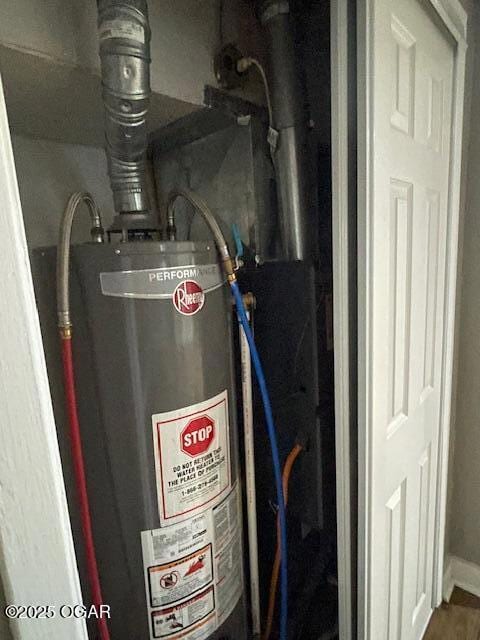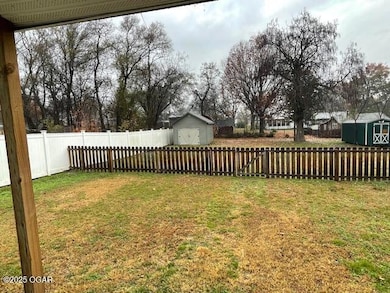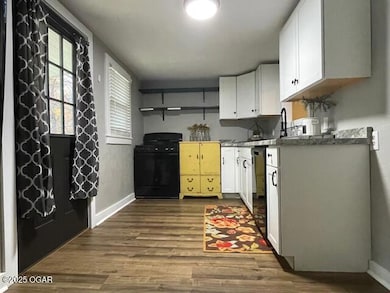522 N Kentucky St Carterville, MO 64835
Estimated payment $713/month
2
Beds
1
Bath
800
Sq Ft
$159
Price per Sq Ft
Highlights
- Ranch Style House
- Living Room
- Central Heating and Cooling System
- Covered Patio or Porch
- Outdoor Storage
- Wood Fence
About This Home
Super sweet, immaculate, affordable home in Webb City school district. Remodeled 4 years ago throughout interior, plus central heat/air, water heater, guttering, and more. All vinyl plank flooring. Tiled tub/shower surround. Newly fenced in backyard area, plus extra yard area with a 12x16 workshop with concrete floor & electric. Walking distance to city parks, school, and stores.
Home Details
Home Type
- Single Family
Est. Annual Taxes
- $467
Year Built
- Built in 1900
Lot Details
- Lot Dimensions are 50x140
- Wood Fence
- Level Lot
Home Design
- Ranch Style House
- Wood Frame Construction
- Shingle Roof
- Vinyl Siding
- Vinyl Construction Material
Interior Spaces
- 800 Sq Ft Home
- Living Room
- Laminate Flooring
Kitchen
- Gas Range
- Dishwasher
Bedrooms and Bathrooms
- 2 Bedrooms
- 1 Full Bathroom
Outdoor Features
- Covered Patio or Porch
- Outdoor Storage
Utilities
- Central Heating and Cooling System
Listing and Financial Details
- Assessor Parcel Number 15401710020008000
Map
Create a Home Valuation Report for This Property
The Home Valuation Report is an in-depth analysis detailing your home's value as well as a comparison with similar homes in the area
Home Values in the Area
Average Home Value in this Area
Tax History
| Year | Tax Paid | Tax Assessment Tax Assessment Total Assessment is a certain percentage of the fair market value that is determined by local assessors to be the total taxable value of land and additions on the property. | Land | Improvement |
|---|---|---|---|---|
| 2025 | $281 | $9,030 | $690 | $8,340 |
| 2024 | $287 | $5,300 | $690 | $4,610 |
| 2023 | $287 | $5,300 | $690 | $4,610 |
| 2022 | $282 | $5,190 | $690 | $4,500 |
| 2021 | $248 | $5,190 | $690 | $4,500 |
| 2020 | $235 | $4,820 | $690 | $4,130 |
| 2019 | $303 | $4,820 | $690 | $4,130 |
| 2018 | $95 | $1,500 | $0 | $0 |
| 2017 | $96 | $1,500 | $0 | $0 |
| 2016 | $95 | $1,500 | $0 | $0 |
| 2015 | $91 | $1,500 | $0 | $0 |
| 2014 | $91 | $1,500 | $0 | $0 |
Source: Public Records
Property History
| Date | Event | Price | List to Sale | Price per Sq Ft | Prior Sale |
|---|---|---|---|---|---|
| 11/21/2025 11/21/25 | For Sale | $127,500 | +184.0% | $159 / Sq Ft | |
| 09/15/2021 09/15/21 | Sold | -- | -- | -- | View Prior Sale |
| 08/13/2021 08/13/21 | Pending | -- | -- | -- | |
| 06/15/2021 06/15/21 | For Sale | $44,900 | -- | $58 / Sq Ft |
Source: Ozark Gateway Association of REALTORS®
Purchase History
| Date | Type | Sale Price | Title Company |
|---|---|---|---|
| Warranty Deed | -- | None Listed On Document |
Source: Public Records
Source: Ozark Gateway Association of REALTORS®
MLS Number: 256510
APN: 15-4.0-17-10-020-008.000
Nearby Homes
- 605 N Tennessee Ave
- 118 W Wilson St
- 127 E Poplar
- 921 N Fountain St
- 2 W Daugherty St
- TBD Sharon Dr
- 307 E Hannum St
- 404 W Daugherty St
- tbd W Daugherty St
- 103 E Daugherty St
- 415 W Daugherty St
- 914 N Lincoln St
- 71 Business Hwy
- 416 N Cass St
- 109 S Pine St
- TBD E Gum Rd
- 519 E Main St
- 618 E Main St
- 311 S Locust St
- 000 Hh Hwy
- 118 W Daugherty St Unit A
- 118 W Daugherty St Unit B
- 118 W Daugherty St Unit C
- 1703 Bluebird Dr
- 531 S Walnut St
- 1109 Mineral St
- 1319 W Broadway St
- 1802 S Oronogo St
- 1607 Ellis St
- 1848 S Oronogo St
- 1604 S Ellis St
- 609 Short Leaf Ln
- 720 Short Leaf Ln
- 703 Short Leaf
- 3902 College View Dr Unit 1-29F
- 5413 N Main St
- 1501 South St
- 404 N Cattleman Dr
- 608 Cass Cir
- 325 Eagle Edge
