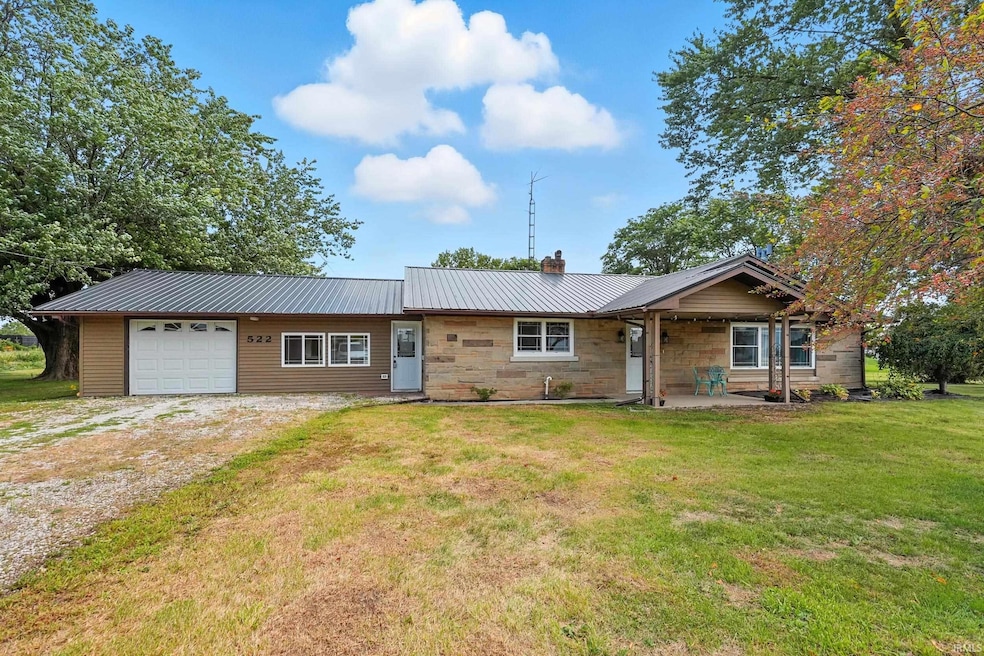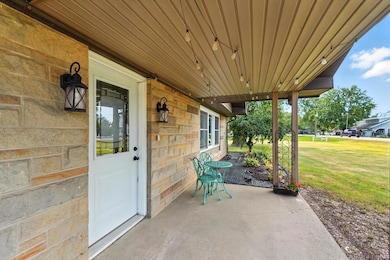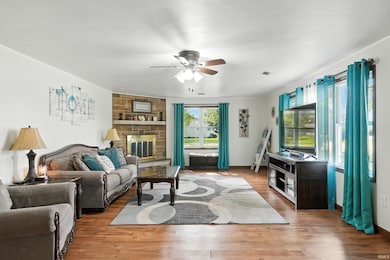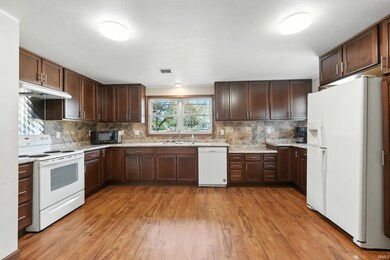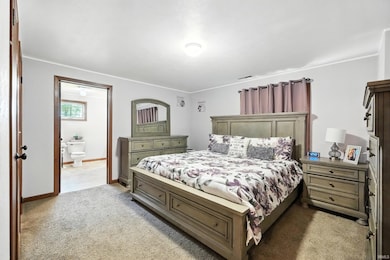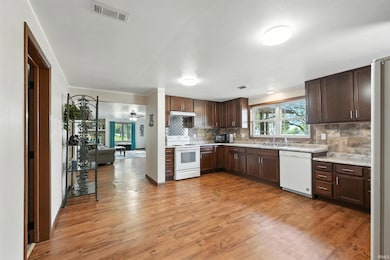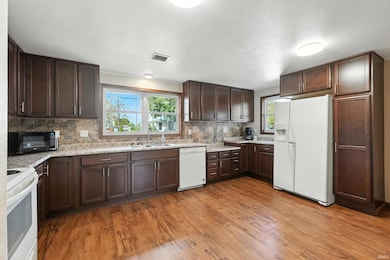522 N Main St Topeka, IN 46571
Estimated payment $1,549/month
Highlights
- Ranch Style House
- 1 Car Attached Garage
- Walk-In Closet
- Westview Elementary School Rated A-
- Double Pane Windows
- ADA Inside
About This Home
Price improved. 3p. 5 year old roof, windows, doors, kitchen, heat, air, doors and bathrooms -- SO MUCH MORE. WESTVIEW SCHOOL DISTRICT!!! This home at 522 North Main Street in Topeka was originally built in 1951 and received a complete renovation in 2020. The updates included a new roof, siding, windows, flooring, and interior paint. The kitchen was renovated with new cabinetry and updated surfaces, and both bathrooms were refreshed. A new gas furnace, central air system, and garage door were also added during the renovation, giving the home the comfort and reliability of modern living. Inside, the home offers about 1,886 square feet of living space above grade with three bedrooms and two full bathrooms. The open layout connects the living room, dining area, and kitchen, creating a comfortable flow for everyday living and entertaining. The living room features a fireplace that adds warmth and character, while the kitchen provides a clean, functional space for cooking and gathering. The basement provides roughly 800 square feet of unfinished space, ideal for storage or future finishing to add extra living area and this doesn't include the huge deck of the backside of the house. Public utilities include municipal water and sewer service, along with natural gas forced-air heat and central air conditioning. The attached garage includes a new door and offers easy access. The property sits on nearly an acre, providing plenty of outdoor space for relaxation, gardening, or play. Located in the Westview School District, the home has been well maintained and is move-in ready. Buyers exploring financing can discuss options such as conventional, FHA, USDA, or VA loans with their lender, depending on qualifications and appraisal requirements. This home is ready to welcome its next owner.
Home Details
Home Type
- Single Family
Est. Annual Taxes
- $2,309
Year Built
- Built in 1951
Lot Details
- 0.85 Acre Lot
- Lot Dimensions are 206 x 160
- Rural Setting
- Level Lot
Parking
- 1 Car Attached Garage
- Off-Street Parking
Home Design
- Ranch Style House
- Metal Roof
- Stone Exterior Construction
- Vinyl Construction Material
Interior Spaces
- Ceiling Fan
- Double Pane Windows
- Living Room with Fireplace
- Partially Finished Basement
- Block Basement Construction
- Storage In Attic
- Laminate Countertops
Bedrooms and Bathrooms
- 3 Bedrooms
- Walk-In Closet
- 2 Full Bathrooms
Eco-Friendly Details
- Energy-Efficient Appliances
- Energy-Efficient Windows
- Energy-Efficient Doors
Schools
- Westview Elementary And Middle School
- Westview High School
Additional Features
- ADA Inside
- Forced Air Heating and Cooling System
Listing and Financial Details
- Assessor Parcel Number 44-11-30-300-000.088-006
Map
Home Values in the Area
Average Home Value in this Area
Tax History
| Year | Tax Paid | Tax Assessment Tax Assessment Total Assessment is a certain percentage of the fair market value that is determined by local assessors to be the total taxable value of land and additions on the property. | Land | Improvement |
|---|---|---|---|---|
| 2024 | $2,233 | $218,000 | $45,400 | $172,600 |
| 2023 | $1,851 | $205,600 | $41,200 | $164,400 |
| 2022 | $1,632 | $170,100 | $51,500 | $118,600 |
| 2021 | $1,643 | $159,600 | $51,500 | $108,100 |
| 2020 | $1,552 | $150,400 | $49,500 | $100,900 |
| 2019 | $1,219 | $129,600 | $46,900 | $82,700 |
| 2018 | $1,209 | $127,200 | $46,900 | $80,300 |
| 2017 | $1,252 | $126,700 | $46,900 | $79,800 |
| 2016 | $1,172 | $127,400 | $46,900 | $80,500 |
| 2014 | $1,053 | $116,400 | $46,900 | $69,500 |
| 2013 | $1,053 | $117,200 | $46,900 | $70,300 |
Property History
| Date | Event | Price | List to Sale | Price per Sq Ft | Prior Sale |
|---|---|---|---|---|---|
| 11/13/2025 11/13/25 | Price Changed | $257,500 | -2.8% | $137 / Sq Ft | |
| 10/07/2025 10/07/25 | Price Changed | $264,900 | -3.6% | $140 / Sq Ft | |
| 09/05/2025 09/05/25 | For Sale | $274,900 | +58.9% | $146 / Sq Ft | |
| 08/07/2020 08/07/20 | Sold | $173,000 | -3.8% | $92 / Sq Ft | View Prior Sale |
| 04/10/2020 04/10/20 | For Sale | $179,900 | +154.8% | $95 / Sq Ft | |
| 12/30/2019 12/30/19 | Sold | $70,600 | +41.5% | $37 / Sq Ft | View Prior Sale |
| 11/22/2019 11/22/19 | Pending | -- | -- | -- | |
| 11/07/2019 11/07/19 | For Sale | $49,900 | -- | $26 / Sq Ft |
Purchase History
| Date | Type | Sale Price | Title Company |
|---|---|---|---|
| Grant Deed | $171,564 | Attorney Only | |
| Grant Deed | -- | Attorney Only |
Mortgage History
| Date | Status | Loan Amount | Loan Type |
|---|---|---|---|
| Open | $169,866 | Construction |
Source: Indiana Regional MLS
MLS Number: 202536017
APN: 44-11-30-300-000.088-006
- 835 Us-20 Unit 8
- 11605 N Sunrise Dr
- 8081 E Rosella St
- 9730 N Marine Key Dr
- 407 W Boston St Unit 1
- 1815 Raleigh Ave
- 1833 Manor Haus Ct Unit 1
- 1829 Manor Haus Ct Unit 1
- 1401 Park 33 Blvd
- 1306 Cedarbrook Ct
- 113 Miller Rd
- 412 E Jefferson St Unit 412-3 E Jefferson St
- 636 Berry Ln
- 121 W Washington St Unit B2
- 922 East Ave Unit 926 East Ave
- 328 N State St Unit 2
- 328 N State St Unit 4
- 1006 S Indiana Ave
- 1854 Westplains Dr
- 1998 Deerfield Ln
