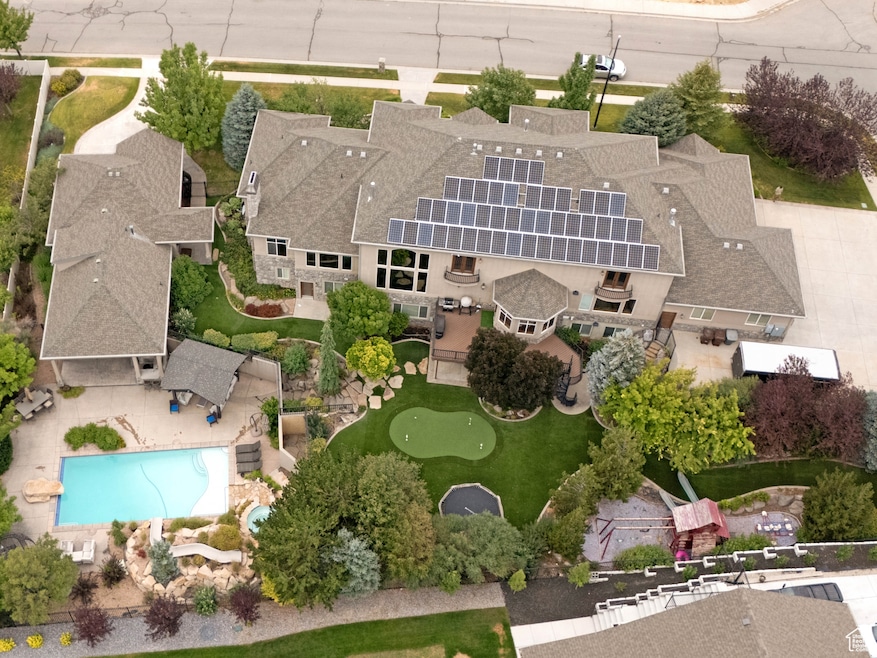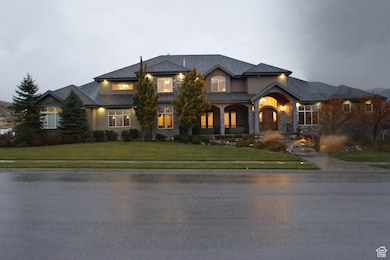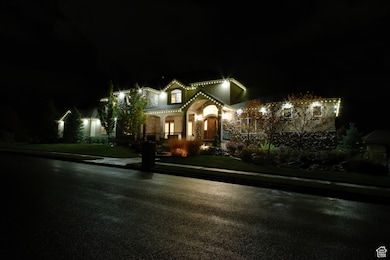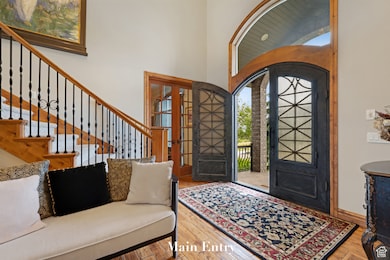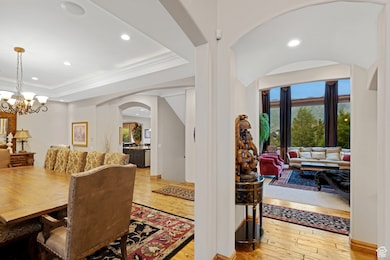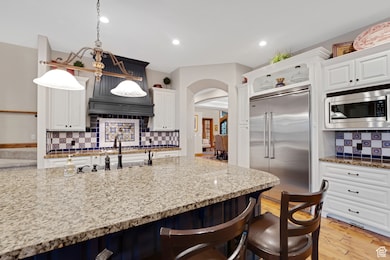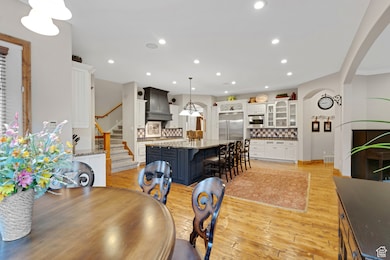522 N Pfeifferhorn Dr Alpine, UT 84004
Estimated payment $16,412/month
Highlights
- Second Kitchen
- Home Theater
- RV Access or Parking
- Westfield School Rated A-
- Heated Pool and Spa
- Solar Power System
About This Home
Buyers circumstance changed. Back on Market! Must See! Incredible Luxury Alpine Estate with Panoramic Mountain & Valley Views! Welcome to this stunning luxury family friendly retreat nestled in the heart of Alpine, Utah. This custom-built estate is a rare combination of grandeur, comfort, and functionality. With 11 spacious bedrooms, 7 bathrooms, and a thoughtfully designed layout including multiple kitchens (outdoor too) and laundry areas, this home is ideal for multi-generational living, entertaining, or working from home in total style. Step inside and be captivated by vaulted ceilings, elegant tile and hardwood floors, built-in cabinets everywhere, and an abundance of natural light streaming through extra large picture windows. The main floor hosts a beautifully appointed primary suite with a spa-like bathroom, along with formal living and dining spaces, a gourmet kitchen featuring granite countertops, double ovens, and gas range-all perfect for culinary adventures. Speaking of adventures, kids and grandkids will love the themed playrooms and climbing wall. Entertain with ease in your own home theater, recreation room, or head outdoors to unwind in the heated in-ground pool and hot tub, surrounded by professional landscaping, waterfalls, and mountain vistas. Car enthusiasts will appreciate the attached and detached garages with room for 6+ vehicles, RV parking, and workshop space. A pool house and mother-in-law suite, offer capacity and flexibility. Enjoy the serenity of Alpine living while still being minutes from top schools (Westfield Elementary, Timberline Middle, Lone Peak High), parks, trails, and Silicon Slopes. Additional features: Full Control4 automation system (lighting, audio video, shades, heating/AC)($160K + value) Full solar array dramatically cuts power costs. Extensive roof line permanent holiday lighting, and gutter guards. Don't miss out on all the extra value this property offers that won't last long at this price. Some furniture separately negotiable. Square footage figures are provided as a courtesy estimate only. Buyer is advised to obtain an independent measurement.
Listing Agent
Mark Morgan
Realty Brokers Robinson & Associates License #5483128 Listed on: 07/22/2025
Home Details
Home Type
- Single Family
Est. Annual Taxes
- $12,356
Year Built
- Built in 2005
Lot Details
- 0.76 Acre Lot
- Northwest Facing Home
- Partially Fenced Property
- Landscaped
- Corner Lot
- Terraced Lot
- Mature Trees
- Property is zoned Single-Family
Parking
- 6 Car Attached Garage
- RV Access or Parking
Property Views
- Lake
- Mountain
- Valley
Home Design
- Brick Exterior Construction
- Pitched Roof
- Asphalt Roof
- Stone Siding
- Stucco
Interior Spaces
- 13,870 Sq Ft Home
- 4-Story Property
- Wet Bar
- Central Vacuum
- Vaulted Ceiling
- 2 Fireplaces
- Gas Log Fireplace
- Double Pane Windows
- Shades
- Blinds
- Drapes & Rods
- French Doors
- Sliding Doors
- Entrance Foyer
- Great Room
- Home Theater
- Den
- Gas Dryer Hookup
Kitchen
- Second Kitchen
- Built-In Double Oven
- Gas Oven
- Built-In Range
- Granite Countertops
- Disposal
- Instant Hot Water
Flooring
- Wood
- Carpet
- Tile
- Slate Flooring
- Travertine
Bedrooms and Bathrooms
- 11 Bedrooms | 2 Main Level Bedrooms
- Primary Bedroom on Main
- Walk-In Closet
- In-Law or Guest Suite
- Hydromassage or Jetted Bathtub
- Bathtub With Separate Shower Stall
Basement
- Walk-Out Basement
- Basement Fills Entire Space Under The House
- Exterior Basement Entry
- Apartment Living Space in Basement
Home Security
- Home Security System
- Intercom
- Fire and Smoke Detector
Eco-Friendly Details
- Solar Power System
- Solar owned by seller
- Heating system powered by active solar
- Reclaimed Water Irrigation System
Pool
- Heated Pool and Spa
- Heated In Ground Pool
- Gunite Pool
- Fence Around Pool
- Electric Pool Cover
Outdoor Features
- Balcony
- Covered Patio or Porch
- Waterfall on Lot
- Exterior Lighting
- Gazebo
- Outbuilding
Additional Homes
- Accessory Dwelling Unit (ADU)
Schools
- Westfield Elementary School
- Timberline Middle School
- Lone Peak High School
Utilities
- Central Heating and Cooling System
- Natural Gas Connected
Community Details
- No Home Owners Association
- Swiss One Prd Subdivision
Listing and Financial Details
- Exclusions: Gas Grill/BBQ
- Assessor Parcel Number 66-017-0021
Map
Home Values in the Area
Average Home Value in this Area
Tax History
| Year | Tax Paid | Tax Assessment Tax Assessment Total Assessment is a certain percentage of the fair market value that is determined by local assessors to be the total taxable value of land and additions on the property. | Land | Improvement |
|---|---|---|---|---|
| 2025 | $12,357 | $1,500,840 | -- | -- |
| 2024 | $12,357 | $1,440,175 | $0 | $0 |
| 2023 | $11,888 | $1,487,530 | $0 | $0 |
| 2022 | $11,102 | $1,349,150 | $0 | $0 |
| 2021 | $8,932 | $1,686,100 | $394,400 | $1,291,700 |
| 2020 | $8,933 | $1,650,200 | $358,500 | $1,291,700 |
| 2019 | $8,366 | $1,613,400 | $321,700 | $1,291,700 |
| 2018 | $8,185 | $1,559,700 | $303,300 | $1,256,400 |
| 2017 | $8,385 | $850,245 | $0 | $0 |
| 2016 | $7,880 | $744,975 | $0 | $0 |
| 2015 | $6,191 | $553,685 | $0 | $0 |
| 2014 | $5,524 | $488,730 | $0 | $0 |
Property History
| Date | Event | Price | List to Sale | Price per Sq Ft |
|---|---|---|---|---|
| 02/24/2026 02/24/26 | Pending | -- | -- | -- |
| 02/21/2026 02/21/26 | For Sale | $2,995,000 | 0.0% | $216 / Sq Ft |
| 02/10/2026 02/10/26 | Pending | -- | -- | -- |
| 01/24/2026 01/24/26 | For Sale | $2,995,000 | 0.0% | $216 / Sq Ft |
| 01/21/2026 01/21/26 | Off Market | -- | -- | -- |
| 08/30/2025 08/30/25 | Price Changed | $2,995,000 | -11.8% | $216 / Sq Ft |
| 07/30/2025 07/30/25 | Price Changed | $3,395,000 | -10.5% | $245 / Sq Ft |
| 07/22/2025 07/22/25 | For Sale | $3,795,000 | -- | $274 / Sq Ft |
Purchase History
| Date | Type | Sale Price | Title Company |
|---|---|---|---|
| Interfamily Deed Transfer | -- | Amrock Inc | |
| Interfamily Deed Transfer | -- | Amrock Inc | |
| Interfamily Deed Transfer | -- | None Available | |
| Warranty Deed | -- | Union Title | |
| Interfamily Deed Transfer | -- | None Available | |
| Interfamily Deed Transfer | -- | Executive Title | |
| Interfamily Deed Transfer | -- | Executive Title | |
| Corporate Deed | -- | Title One |
Mortgage History
| Date | Status | Loan Amount | Loan Type |
|---|---|---|---|
| Open | $484,350 | New Conventional | |
| Previous Owner | $400,000 | New Conventional |
Source: UtahRealEstate.com
MLS Number: 2100141
APN: 66-017-0021
- 591 N Pfeifferhorn Dr
- 5886 W Timber Ridge Ln
- 820 Eagleview Dr
- 11987 N Cyprus Dr
- 151 Glacier Lily Dr
- 12184 N Bridgegate Way
- 12219 N Bridgegate Way
- 11852 Jupiter Cir
- 6174 Apollo Way
- 6474 W Carrick Way
- 259 Twin River Loop
- 30 S Main St
- 19 E Elk Ct
- 48 N 100 E
- 250 S Main St Unit 25
- 250 S Main St Unit 20
- 250 S Main St Unit 9
- 250 S Main St Unit 7
- 475 Grove Dr
- 11922 N Burning Oaks Dr
Ask me questions while you tour the home.
