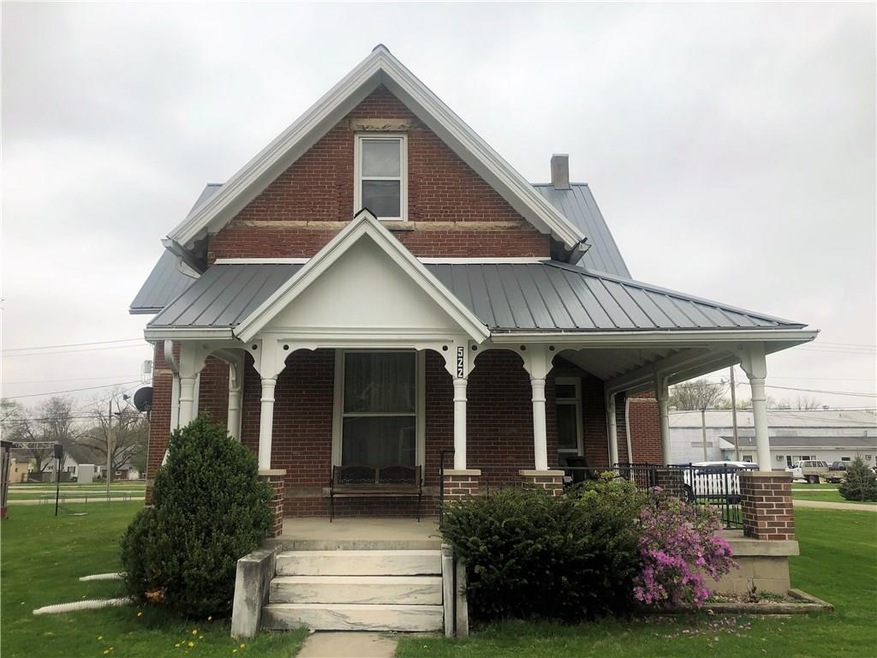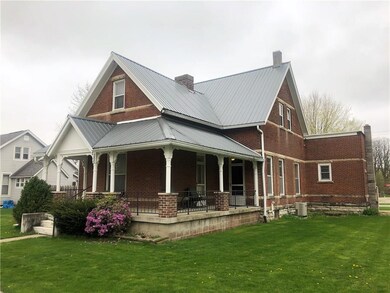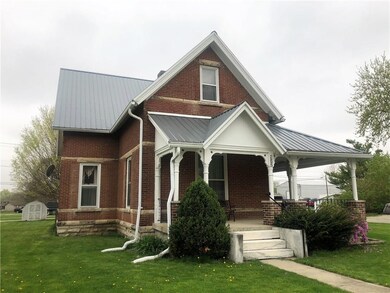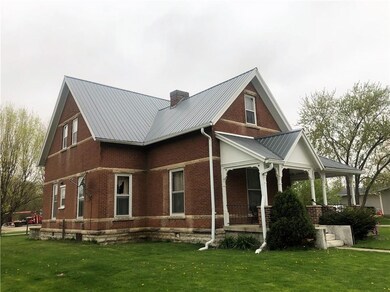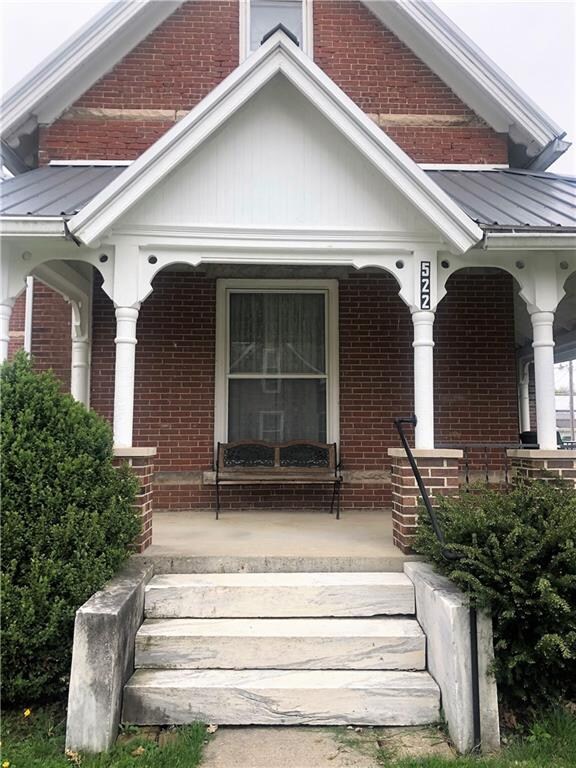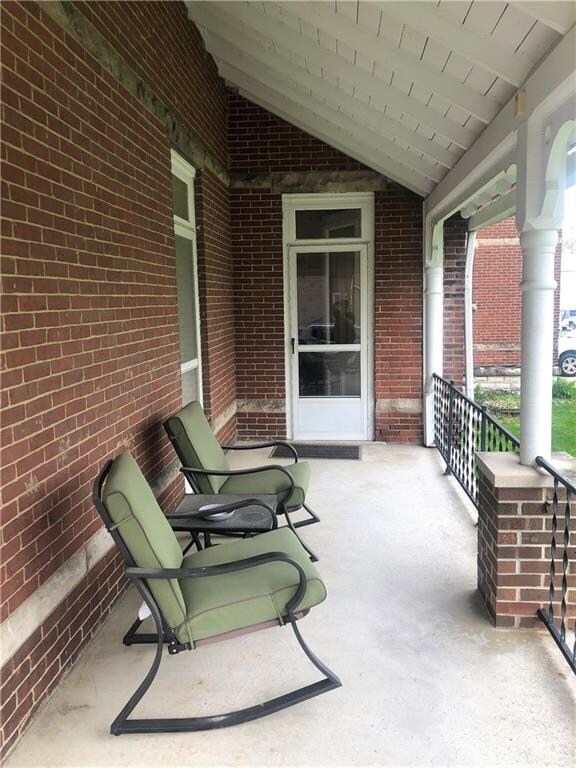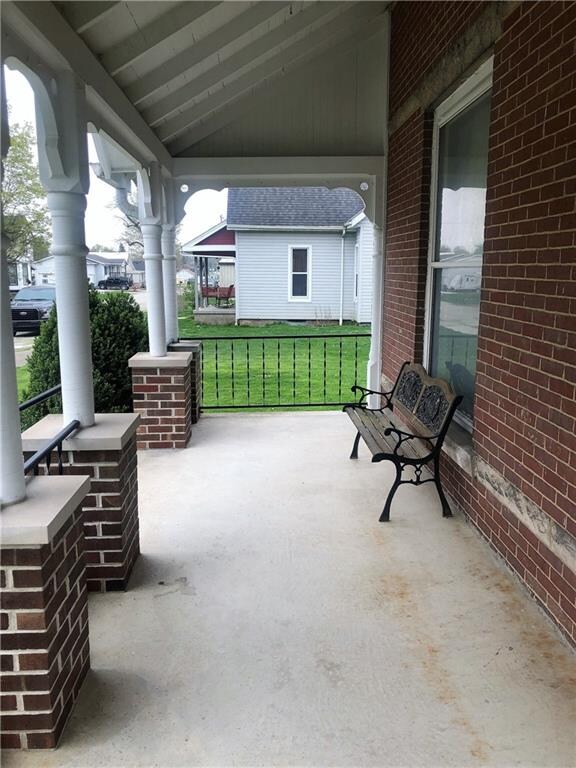
522 N Sycamore St Ladoga, IN 47954
Estimated Value: $186,000 - $209,000
Highlights
- Vaulted Ceiling
- Wood Flooring
- 1 Car Attached Garage
- Traditional Architecture
- Formal Dining Room
- Eat-In Kitchen
About This Home
As of July 2019THERE'S SO MUCH SPACE IN THIS STATELY 2,552 SF, 3 BR, 2 BA HISTORIC HOME! Awesome wrap-around covered front porch, plus covered back porch overlooking the large back yard. Gorgeous original hardwood floors, original woodwork & trim and 10-ft. ceilings throughout. Spacious Kitchen, Living Room, Dining Room, Master BR, BR #2, Office, Full BA & Laundry Room all on the main floor. BR #3, Loft, 2nd Full BA and tons of floored & finishable attic space provide a multitude of opportunities upstairs. Corner lot, beautiful exterior brick & stone detailing, 1-car Garage & Mini-Barn complete the picture. High-efficiency gas furnace & gas water heater both only 2.5 years old. Solid and energy-efficient with new attic insulation...a great buy!
Last Agent to Sell the Property
Greene Realty, LLC License #RB14039657 Listed on: 04/23/2019
Co-Listed By
Kevin Greene
Greene Realty, LLC
Home Details
Home Type
- Single Family
Est. Annual Taxes
- $46
Year Built
- Built in 1900
Lot Details
- 8,712
Parking
- 1 Car Attached Garage
- Gravel Driveway
Home Design
- Traditional Architecture
- Brick Exterior Construction
- Brick Foundation
Interior Spaces
- 2-Story Property
- Woodwork
- Vaulted Ceiling
- Formal Dining Room
- Storage
- Wood Flooring
- Attic Access Panel
- Fire and Smoke Detector
- Unfinished Basement
Kitchen
- Eat-In Kitchen
- Electric Oven
- Electric Cooktop
Bedrooms and Bathrooms
- 3 Bedrooms
- Walk-In Closet
Laundry
- Dryer
- Washer
Utilities
- Forced Air Heating and Cooling System
- Heating System Uses Gas
- Heating System Mounted To A Wall or Window
- Gas Water Heater
- High Speed Internet
- Multiple Phone Lines
Additional Features
- Shed
- 8,712 Sq Ft Lot
Listing and Financial Details
- Assessor Parcel Number 541618113020000009
Ownership History
Purchase Details
Home Financials for this Owner
Home Financials are based on the most recent Mortgage that was taken out on this home.Purchase Details
Purchase Details
Similar Homes in Ladoga, IN
Home Values in the Area
Average Home Value in this Area
Purchase History
| Date | Buyer | Sale Price | Title Company |
|---|---|---|---|
| Mack Justin W | -- | Partners Title Group Inc | |
| Taylor Linda L | -- | None Available | |
| The Charles R Sandusky Revocable Trust | -- | None Available |
Mortgage History
| Date | Status | Borrower | Loan Amount |
|---|---|---|---|
| Open | Mack Justin W | $111,111 |
Property History
| Date | Event | Price | Change | Sq Ft Price |
|---|---|---|---|---|
| 07/31/2019 07/31/19 | Sold | $110,000 | -4.3% | $30 / Sq Ft |
| 07/02/2019 07/02/19 | Pending | -- | -- | -- |
| 05/23/2019 05/23/19 | Price Changed | $114,900 | -4.2% | $31 / Sq Ft |
| 04/23/2019 04/23/19 | For Sale | $119,900 | -- | $32 / Sq Ft |
Tax History Compared to Growth
Tax History
| Year | Tax Paid | Tax Assessment Tax Assessment Total Assessment is a certain percentage of the fair market value that is determined by local assessors to be the total taxable value of land and additions on the property. | Land | Improvement |
|---|---|---|---|---|
| 2024 | $1,203 | $161,000 | $16,800 | $144,200 |
| 2023 | $1,222 | $165,200 | $13,900 | $151,300 |
| 2022 | $1,224 | $154,500 | $13,900 | $140,600 |
| 2021 | $915 | $126,900 | $13,900 | $113,000 |
| 2020 | $819 | $124,100 | $13,900 | $110,200 |
| 2019 | $48 | $118,100 | $13,900 | $104,200 |
| 2018 | $46 | $119,800 | $11,000 | $108,800 |
| 2017 | $46 | $111,700 | $11,000 | $100,700 |
| 2016 | $46 | $111,700 | $11,000 | $100,700 |
| 2014 | $44 | $109,700 | $11,000 | $98,700 |
| 2013 | $44 | $111,200 | $11,000 | $100,200 |
Agents Affiliated with this Home
-
Amber Greene

Seller's Agent in 2019
Amber Greene
Greene Realty, LLC
(317) 370-7869
325 Total Sales
-
K
Seller Co-Listing Agent in 2019
Kevin Greene
Greene Realty, LLC
Map
Source: MIBOR Broker Listing Cooperative®
MLS Number: MBR21635878
APN: 54-16-18-113-020.000-009
- 781 Northern Acres Dr
- 125 N Washington St
- 783 Northern Acres Dr
- 216 N Walnut St
- 224 W Main St
- 6425 Indiana 234
- 4536 E 1000 S
- 11256 S 550 E
- 0 W State Road 234 W Unit MBR22031358
- 4786 S 775 E
- 9674 E 1000 S
- 205 E Washington St
- County Road 550 East St
- 13 N Meridian St
- 206 E Franklin St
- 7 W Forest Home St
- 404 S Indiana St
- 00 Us Highway 136
- 8776 S Us Highway 231
- 9349 S Us Highway 231
- 522 N Sycamore St
- 514 N Sycamore St
- 524 N Sycamore St
- 508 N Sycamore St
- 608 N Sycamore St
- 523 N Sycamore St
- 517 N Sycamore St
- 603 N Sycamore St
- 503 N Sycamore St
- 611 N Sycamore St
- 616 N Sycamore St
- 617 N Sycamore St
- 620 N Sycamore St
- 327 Locust St
- 423 N Sycamore St
- 414 N Sycamore St
- 506 N Hickory St
- 629 N Sycamore St
- 126 E College St
- 301 E Baldwin St
