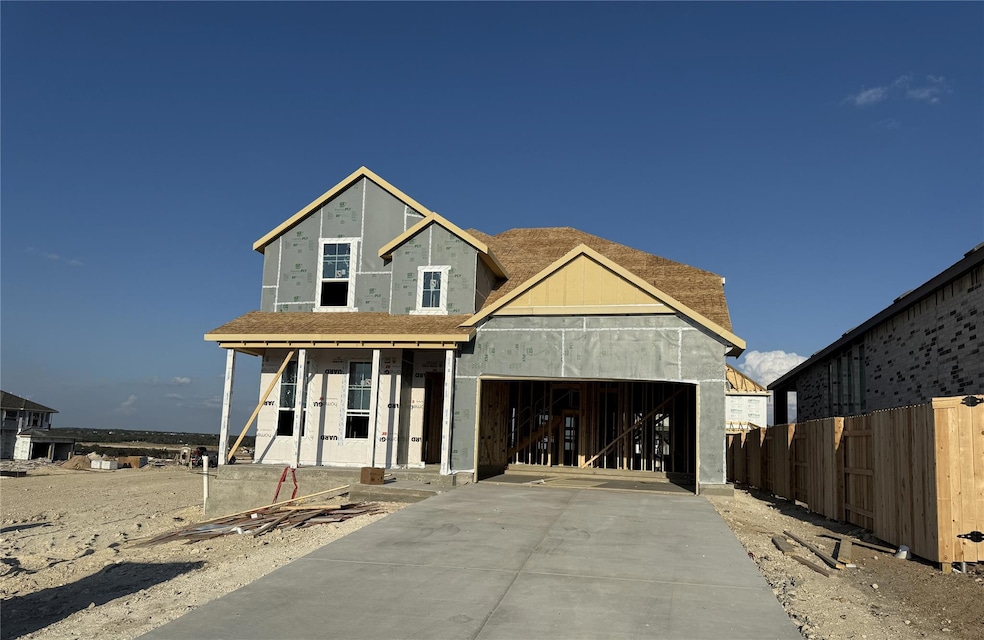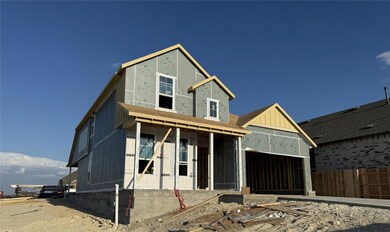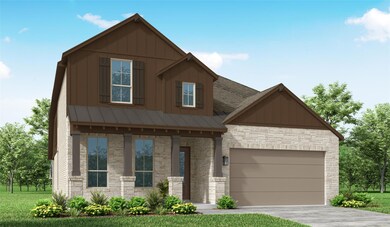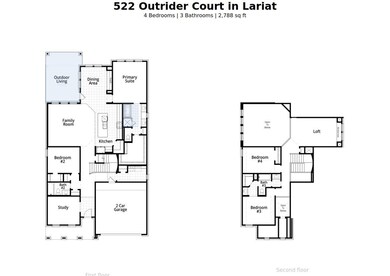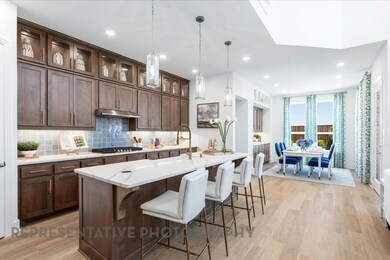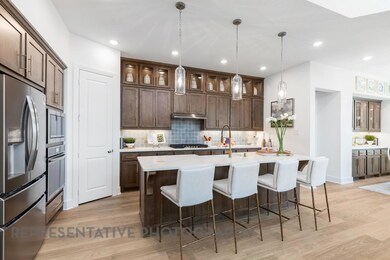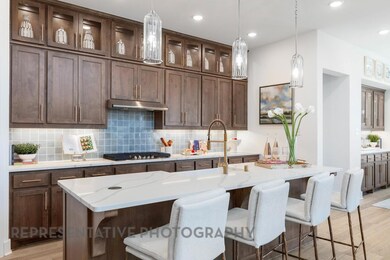522 Outrider Ct Liberty Hill, TX 78642
Estimated payment $3,524/month
Highlights
- New Construction
- Fishing
- Canyon View
- Liberty Hill High School Rated A-
- Open Floorplan
- Vaulted Ceiling
About This Home
Estimated completion January 2026! This stunning two-story home is nestled in a cul-de-sac with no neighbor on one side, offering fantastic views of the valley. The home features 4-bedrooms and 3-bathrooms, offering plenty of space for comfortable living. The backyard patio provides a great spot for relaxing in the fresh air. The living room opens into the kitchen and dining room, creating a welcoming atmosphere for daily life. The primary suite offers an ensuite bathroom and a generous walk-in closet for a private getaway. The home features a 2-car garage, ideal for extra storage. Don't forget to ask about our rate buy-down opportunities. You'll love coming home to Lariat!
Listing Agent
HIGHLAND HOMES REALTY Brokerage Phone: (888) 524-3182 License #0523468 Listed on: 10/24/2025
Home Details
Home Type
- Single Family
Year Built
- New Construction
Lot Details
- 6,970 Sq Ft Lot
- Lot Dimensions are 50x129
- Cul-De-Sac
- Southwest Facing Home
- Wood Fence
- Landscaped
- Irregular Lot
- Rain Sensor Irrigation System
- Dense Growth Of Small Trees
- Back Yard Fenced and Front Yard
HOA Fees
- $70 Monthly HOA Fees
Parking
- 2 Car Attached Garage
- Front Facing Garage
- Side by Side Parking
- Garage Door Opener
- Driveway
Property Views
- Canyon
- Park or Greenbelt
Home Design
- Brick Exterior Construction
- Slab Foundation
- Frame Construction
- Blown-In Insulation
- Composition Roof
- Masonry Siding
- HardiePlank Type
- Radiant Barrier
Interior Spaces
- 2,788 Sq Ft Home
- 2-Story Property
- Open Floorplan
- Built-In Features
- Vaulted Ceiling
- Ceiling Fan
- Recessed Lighting
- Double Pane Windows
- Vinyl Clad Windows
- Window Screens
- Family Room
- Dining Room
- Home Office
- Storage
Kitchen
- Built-In Electric Oven
- Gas Cooktop
- Range Hood
- Microwave
- Plumbed For Ice Maker
- Dishwasher
- Stainless Steel Appliances
- Kitchen Island
- Disposal
Flooring
- Wood
- Carpet
- Tile
Bedrooms and Bathrooms
- 4 Bedrooms | 2 Main Level Bedrooms
- Primary Bedroom on Main
- Walk-In Closet
- 3 Full Bathrooms
- Double Vanity
Home Security
- Smart Thermostat
- Carbon Monoxide Detectors
- Fire and Smoke Detector
Eco-Friendly Details
- ENERGY STAR Qualified Appliances
- Energy-Efficient Windows
- ENERGY STAR Qualified Equipment
Outdoor Features
- Covered Patio or Porch
Schools
- Louinenoble Elementary School
- Liberty Hill Middle School
- Liberty Hill High School
Utilities
- Forced Air Zoned Heating and Cooling System
- Heating System Uses Natural Gas
- Underground Utilities
- Municipal Utilities District for Water and Sewer
- Tankless Water Heater
- High Speed Internet
Listing and Financial Details
- Assessor Parcel Number R-15-2745-100N-0157
- Tax Block N
Community Details
Overview
- Association fees include common area maintenance
- Kith Management Services Association
- Built by Highland Homes
- Lariat Subdivision
Recreation
- Sport Court
- Community Playground
- Community Pool
- Fishing
- Park
- Dog Park
- Trails
Map
Home Values in the Area
Average Home Value in this Area
Property History
| Date | Event | Price | List to Sale | Price per Sq Ft |
|---|---|---|---|---|
| 10/21/2025 10/21/25 | For Sale | $567,794 | -- | $204 / Sq Ft |
Source: Unlock MLS (Austin Board of REALTORS®)
MLS Number: 2335569
- Plan Fleetwood at Lariat - 70ft. lots
- Plan Telford at Lariat - 70ft. lots
- 201 Green Brush Dr
- Plan Birchwood at Lariat - 70ft. lots
- Plan Fordham at Lariat - 50ft. lots
- Plan Yorktown at Lariat - 50ft. lots
- Plan Millbeck at Lariat - 70ft. lots
- Plan Cambridge at Lariat - 50ft. lots
- Plan Alton at Lariat - 50ft. lots
- Plan Stanley at Lariat - 70ft. lots
- 408 Rollo Rd
- Plan Grantham at Lariat - 50ft. lots
- Plan Royston at Lariat - 70ft. lots
- 329 Luttrell Ln
- 518 Outrider Ct
- Plan Ramsey at Lariat - 70ft. lots
- Plan Waverley at Lariat - 50ft. lots
- 404 Rollo Rd
- Plan Denton at Lariat - 50ft. lots
- Plan 222 at Lariat - 80ft. lots
- 317 Langhorne Bend
- 228 Gary Wayne Dr
- 305 Langhorne Bend
- 118 Dycus Bend
- 200 Dycus Bend
- 141 Banyon Dr
- 208 Dycus Bend
- 606 Blessing Ranch Rd Unit 7
- 606 Blessing Ranch Rd
- 305 Remuda Dr
- 305 Remuda Dr Unit C
- 4774 N Highway 183
- 405 Ocate Mesa Trail
- 301 Northcrest Dr
- 833 Long Run
- 736 Long Run
- 900 Phillip Ln
- 416 Breccia Trail
- 209 Sarahs Ln
- 412 Carl Shipp Dr Unit A
