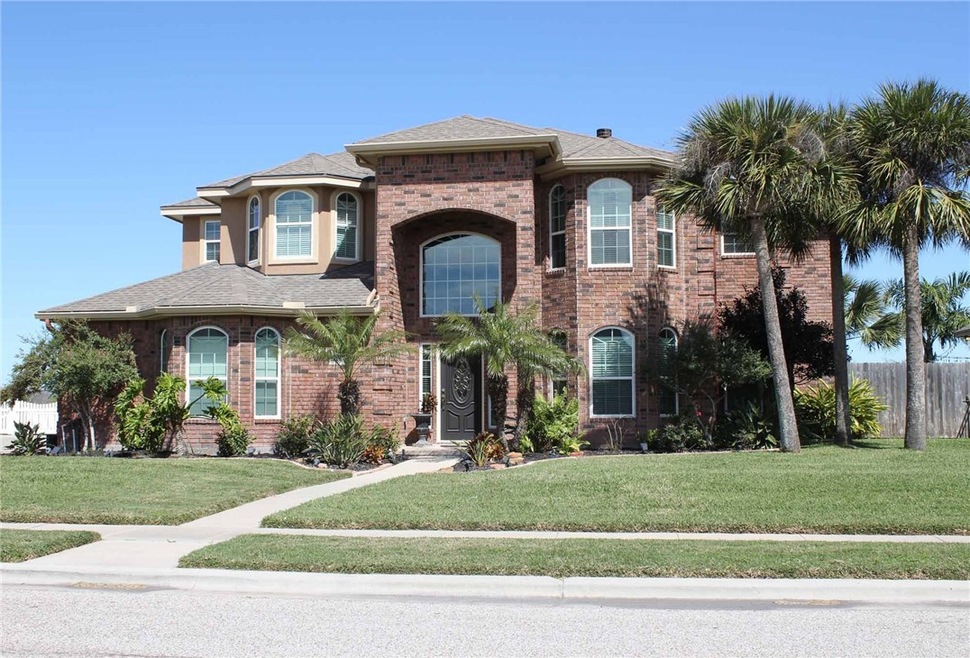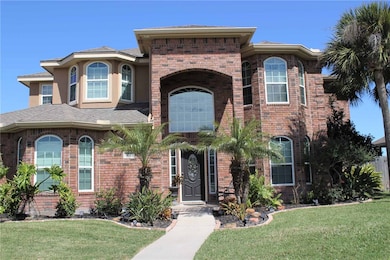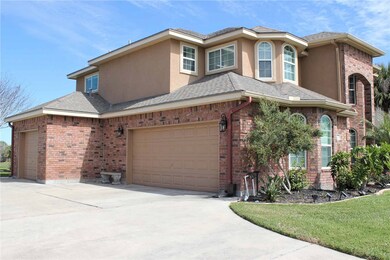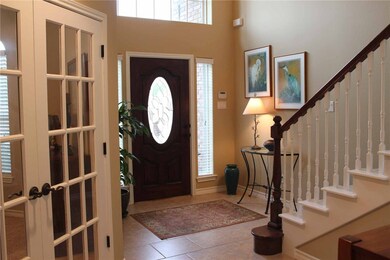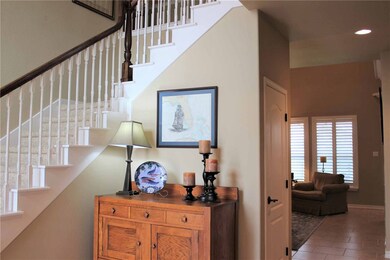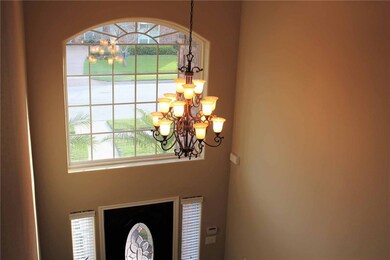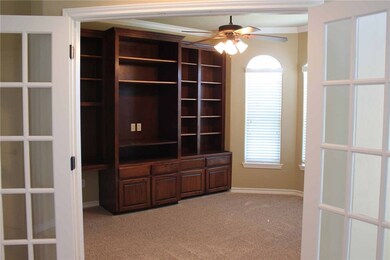
522 Pinehurst Portland, TX 78374
About This Home
As of July 2025Meticulously maintained, one-owner home on Northshore Golf Course w/ custom finishes & tons of storage! Built in 2007, this thoughtfully designed home has 5 bedrooms, 3 ½ baths, open concept living, an office (or media lounge) & master suite down - with jetted tub, separate shower, dual vanities & huge closet including a 2nd large vanity area. Split floorplan upstairs: On each side are two bedrooms & a Jack-N-Jill bath w/tub-shower combo; all upstairs bedrooms have a walk-in closet. Neutral, consistent paint & flooring (tile & carpet) throughout; downstairs carpet replaced 2018. Large kitchen w/beautiful granite & cabinetry; built in china cabinet; recessed, pendant & undercounter lighting; large island/breakfast bar; pantry & very large utility room. Windows replaced in 2012; split-operation plantation shutters installed across rear of first floor in 2016; current air conditioning equip installed 2014 & 2015. Covered & uncovered patios; sprinkler system. Warm & welcoming curb appeal!
Last Agent to Sell the Property
Coldwell Banker Pacesetter Ste License #0685192 Listed on: 10/18/2019

Home Details
Home Type
Single Family
Est. Annual Taxes
$11,117
Year Built
2007
Lot Details
0
HOA Fees
$27 per month
Parking
3
Listing Details
- Property Sub Type Additional: Detached
- Property Sub Type: Detached
- Prop. Type: Residential
- Lot Size Acres: 0.23
- Lot Size: 0
- Road Surface Type: Asphalt
- Subdivision Name: Portland-North Shore Ovd #1
- Architectural Style: Traditional
- Garage Yn: Yes
- Unit Levels: Two
- Property Attached Yn: No
- Building Stories: 2
- Year Built: 2007
- ResoPropertyType: Residential
- ResoBuildingAreaSource: Appraiser
- Special Features: VirtualTour
- Property Sub Type: Detached
- Stories: 2
Interior Features
- Appliances: Dishwasher, Electric Oven, Electric Range, Disposal, Microwave, Refrigerator, Range Hood
- Full Bathrooms: 3
- Half Bathrooms: 1
- Total Bedrooms: 5
- Fireplace Features: Other
- Fireplace: No
- Flooring: Carpet, Tile
- Interior Amenities: Home Office, Jetted Tub, Master Downstairs, Main Level Master, Split Bedrooms, Breakfast Bar, Kitchen Island
- Living Area: 3313.0
- Stories: 2
- Window Features: Window Coverings
- ResoLivingAreaSource: Appraiser
Exterior Features
- Fencing: Wood
- Lot Features: Landscaped, On Golf Course
- Pool Features: None
- Construction Type: Brick Veneer, Stucco, Wood Siding
- Exterior Features: Sprinkler/Irrigation
- Foundation Details: Slab
- Other Structures: None
- Patio And Porch Features: Covered, Open, Patio
- Roof: Shingle
Garage/Parking
- Covered Parking Spaces: 3.0
- Garage Spaces: 3.0
- Parking Features: Attached, Concrete, Garage, Rear/Side/Off Street
Utilities
- Laundry Features: Washer Hookup, Dryer Hookup, Laundry Room
- Security: Security System, Smoke Detector(s)
- Cooling: Electric, Central Air
- Cooling Y N: Yes
- Heating: Central, Electric
- Heating Yn: Yes
- Electric: Underground, 220 Volts, Net Meter
- Sewer: Public Sewer
- Utilities: Natural Gas Available, Sewer Available, Water Available, Underground Utilities
- Water Source: Public
Condo/Co-op/Association
- Amenities: None
- Association Fee: 325.0
- Association Fee Frequency: Annually
- Association: Yes
- ResoAssociationFeeFrequency: Annually
Schools
- Elementary School: East Cliff
- Junior High Dist: Gregory Portland ISD
- High School: Gregory Portland
- Middle Or Junior School: Gregory Portland
Lot Info
- Lot Size Sq Ft: 10350.0
Tax Info
- Tax Block: 4
- Tax Lot: 42
Ownership History
Purchase Details
Home Financials for this Owner
Home Financials are based on the most recent Mortgage that was taken out on this home.Purchase Details
Home Financials for this Owner
Home Financials are based on the most recent Mortgage that was taken out on this home.Purchase Details
Home Financials for this Owner
Home Financials are based on the most recent Mortgage that was taken out on this home.Purchase Details
Home Financials for this Owner
Home Financials are based on the most recent Mortgage that was taken out on this home.Purchase Details
Home Financials for this Owner
Home Financials are based on the most recent Mortgage that was taken out on this home.Purchase Details
Home Financials for this Owner
Home Financials are based on the most recent Mortgage that was taken out on this home.Similar Homes in Portland, TX
Home Values in the Area
Average Home Value in this Area
Purchase History
| Date | Type | Sale Price | Title Company |
|---|---|---|---|
| Deed | -- | Texas National Title | |
| Warranty Deed | -- | Texas American Title | |
| Vendors Lien | -- | Texas National Title | |
| Vendors Lien | -- | None Available | |
| Warranty Deed | -- | None Available | |
| Warranty Deed | -- | None Available |
Mortgage History
| Date | Status | Loan Amount | Loan Type |
|---|---|---|---|
| Previous Owner | $556,717 | VA | |
| Previous Owner | $316,000 | New Conventional | |
| Previous Owner | $316,000 | Purchase Money Mortgage | |
| Previous Owner | $355,040 | Unknown |
Property History
| Date | Event | Price | Change | Sq Ft Price |
|---|---|---|---|---|
| 07/07/2025 07/07/25 | Sold | -- | -- | -- |
| 05/13/2025 05/13/25 | Pending | -- | -- | -- |
| 04/27/2025 04/27/25 | For Sale | $559,900 | 0.0% | $169 / Sq Ft |
| 04/21/2025 04/21/25 | Off Market | -- | -- | -- |
| 04/01/2025 04/01/25 | Price Changed | $559,900 | -1.8% | $169 / Sq Ft |
| 01/05/2025 01/05/25 | For Sale | $569,900 | 0.0% | $172 / Sq Ft |
| 12/26/2024 12/26/24 | Off Market | -- | -- | -- |
| 12/10/2024 12/10/24 | For Sale | $569,900 | 0.0% | $172 / Sq Ft |
| 12/03/2024 12/03/24 | Pending | -- | -- | -- |
| 10/21/2024 10/21/24 | For Sale | $569,900 | +34.1% | $172 / Sq Ft |
| 04/03/2020 04/03/20 | Sold | -- | -- | -- |
| 03/04/2020 03/04/20 | Pending | -- | -- | -- |
| 10/18/2019 10/18/19 | For Sale | $424,900 | -- | $128 / Sq Ft |
Tax History Compared to Growth
Tax History
| Year | Tax Paid | Tax Assessment Tax Assessment Total Assessment is a certain percentage of the fair market value that is determined by local assessors to be the total taxable value of land and additions on the property. | Land | Improvement |
|---|---|---|---|---|
| 2023 | $11,117 | $522,920 | $0 | $0 |
| 2022 | $11,265 | $492,117 | $91,184 | $400,933 |
| 2021 | $10,460 | $452,296 | $81,869 | $370,427 |
| 2020 | $9,509 | $392,877 | $77,625 | $315,252 |
| 2019 | $11,209 | $433,547 | $77,625 | $355,922 |
| 2017 | $11,476 | $468,473 | $85,388 | $383,085 |
| 2016 | $10,433 | $466,211 | $85,388 | $380,823 |
| 2015 | -- | $384,533 | $118,507 | $423,698 |
| 2013 | -- | $317,795 | $59,264 | $258,531 |
Agents Affiliated with this Home
-
Janice Cruz

Seller's Agent in 2025
Janice Cruz
Coldwell Banker Pacesetter Ste
(361) 229-0535
86 in this area
231 Total Sales
-
Kristi Strickland
K
Buyer's Agent in 2025
Kristi Strickland
The Ron Brown Company
(512) 564-0305
5 in this area
100 Total Sales
-
Janet Freeman

Seller's Agent in 2020
Janet Freeman
Coldwell Banker Pacesetter Ste
(512) 923-6024
1 in this area
76 Total Sales
Map
Source: South Texas MLS
MLS Number: 351111
APN: 78596
- 411 Hazeltine Dr
- 307 Heathercrest
- 301 Heathercrest
- 214 Country Club Blvd
- 624 Colonial Dr
- 108 Black Diamond
- 204 Black Diamond
- 102 Prestwick Dr
- 718 Broadway Blvd
- 112 Baypoint Dr
- 214 Palmer Dr
- 316 Pebble Beach Dr
- 321 Long Point Dr
- 237 Palmer Dr
- 308 Sea Gate Dr
- 317 Sea Gate Dr
- 409 Long Point Dr
- 215 Couples Dr
- 327 Sea Gate Dr
- 324 Nicklaus Dr
