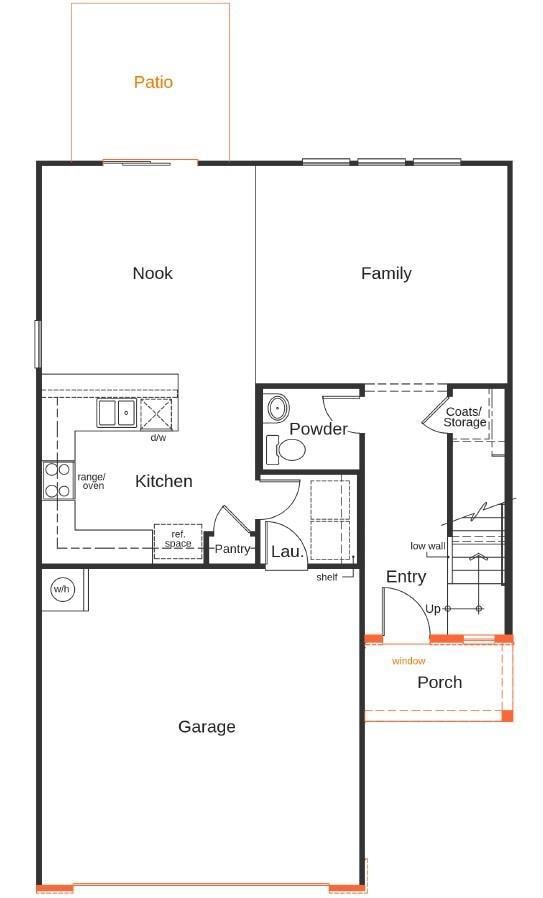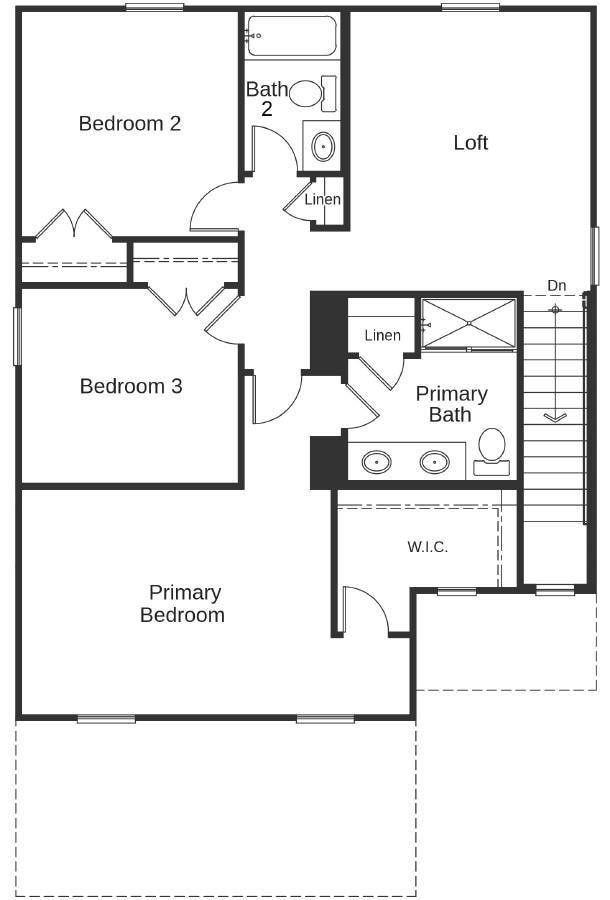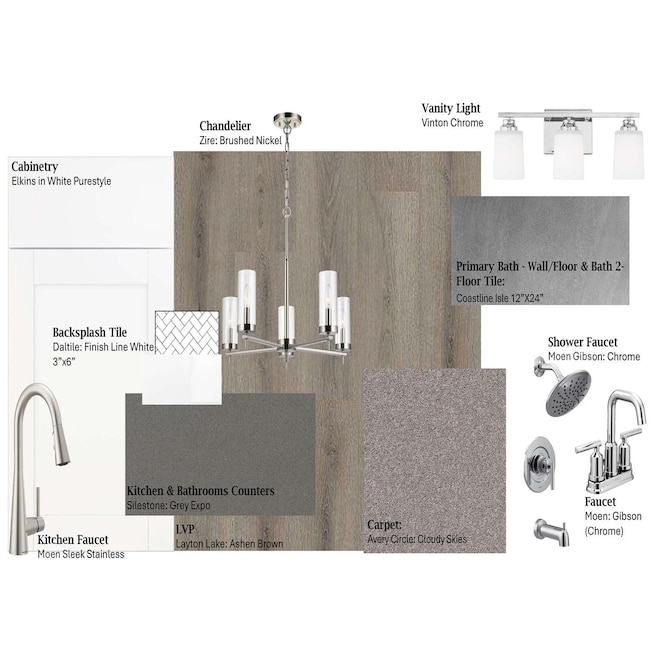
Estimated payment $2,114/month
Highlights
- Under Construction
- 2 Car Attached Garage
- Tankless Water Heater
- Transitional Architecture
- Laundry Room
- Tile Flooring
About This Home
AVAILABLE NOW! ENERGY STAR CERTIFIED HOME with Radiant Barrier OSB and Fiber Cement Siding. This home is a gem within a serene community. Our community green space and garden with a charming gazebo offers a peaceful retreat for residents. Located near the highly rated York School District schools, this neighborhood offers provides an ideal environment for everyone. Enjoy easy access to outdoor recreation and local farms, perfect for weekend adventures and fresh produce. Benefit from the low taxes of South Carolina and York County while being conveniently close to the vibrant towns of Clover, York, and Rock Hill. Embrace a lifestyle of tranquility and convenience in your new community. 3br, 2.5Bath. Awesome floor plan with a large kitchen, gas range, 42" kitchen cabinets, LVP and powder room on first floor. Upstairs loft and all bedrooms for privacy. Energy Star Certified Home, Cement Siding and so much more.
Listing Agent
William Kiselick Brokerage Phone: 704-400-4536 License #269049 Listed on: 05/16/2025
Home Details
Home Type
- Single Family
Year Built
- Built in 2025 | Under Construction
Parking
- 2 Car Attached Garage
- Front Facing Garage
Home Design
- Home is estimated to be completed on 6/1/25
- Transitional Architecture
- Slab Foundation
- Stone Veneer
Interior Spaces
- 2-Story Property
- Pull Down Stairs to Attic
- Laundry Room
Kitchen
- Gas Range
- <<microwave>>
- <<ENERGY STAR Qualified Dishwasher>>
- Disposal
Flooring
- Tile
- Vinyl
Bedrooms and Bathrooms
- 3 Bedrooms
Schools
- Hunter Street Elementary School
- York Middle School
- York Comprehensive High School
Additional Features
- Property is zoned R-5
- Tankless Water Heater
Community Details
- Built by KB Home
- Bellina Subdivision
Listing and Financial Details
- Assessor Parcel Number 0701601612
Map
Home Values in the Area
Average Home Value in this Area
Property History
| Date | Event | Price | Change | Sq Ft Price |
|---|---|---|---|---|
| 05/16/2025 05/16/25 | For Sale | $323,330 | -- | $179 / Sq Ft |
Similar Homes in York, SC
Source: Canopy MLS (Canopy Realtor® Association)
MLS Number: 4259439
- 154 Bellina Dr
- 142 Bellina Dr Unit 58
- 135 Bellina Dr
- 517 Roberts Ave
- 672 Carybrook Ct
- 612 Carybrook Ct
- 529 Trading Post Ln
- 1320 Equestrian Ln
- 125 Canoga Ave
- 913 Smithcliffs Trail
- 849 Blue Canyon Dr
- 121 Canoga Ave
- 117 Canoga Ave
- 522 Trading Post Ln
- 530 Trading Post Ln
- 532 Trading Post Ln
- 534 Trading Post Ln
- 528 Trading Post Ln
- 745 Erin Brook Ct
- 760 Wagon Cross Ct
- 165 Canoga Ave
- 8 Kimberly Dr
- 103 York Park
- 26 N Congress St
- 203 W Liberty St
- 2133 Lincoln Rd
- 659 Winding Branch Rd
- 204 Smith St
- 109 Wright Terrace
- 1130 Streamside Ln
- 1878 Gingercake Cir
- 236 Baldwin Ct
- 1890 Cathedral Mills Ln
- 303 Walkers Mill Cir
- 1064 Kensington Square
- 2496 Ivy Creek Ford
- 549 Daventry Ct
- 5753 Charlotte Hwy
- 211 Garden Way
- 667 Chelsea Ct



