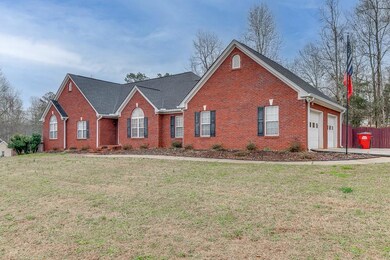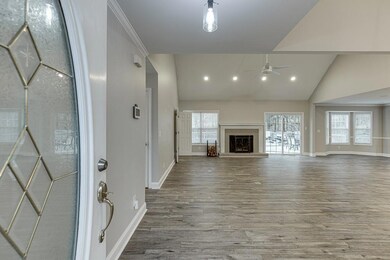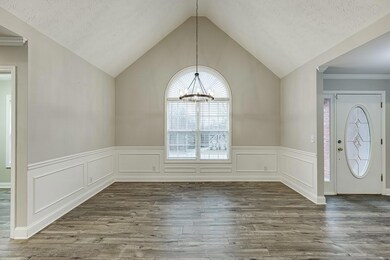522 River Chase Hoschton, GA 30548
Highlights
- Above Ground Pool
- Deck
- Wood Flooring
- West Jackson Elementary School Rated A-
- 2-Story Property
- Main Floor Primary Bedroom
About This Home
This unique ranch style home is situated on a large corner lot w/fenced backyard, pool (tenant is responsible for pool maintenance), finishedbasement, including additional driveway and 3rd car garage. Main level boasts hard surface floors throughout, formal dining room, andopen concept with large family room including wet bar, walk out deck to pool, and fireplace. Kitchen is ready for entertaining with SSappliances, refrigerator, sep cooktop, undermount sink, microwave, oven, and breakfast room/bar. Owner's suite includes walk-in tileframeless shower, large vanity, soaking tub, and large walk-in closet. Secondary bedrooms offer large closets, and updated guestbathroom. Finished terrace level w/kitchenette, cooktop, undermount sink, refrigerator, and microwave. 4th bedroom, with full bathroomand walk-in closet, and bonus room/rec space. Pets negotiable.
Home Details
Home Type
- Single Family
Est. Annual Taxes
- $4,124
Year Built
- Built in 2001
Lot Details
- 1.5 Acre Lot
- Property fronts a state road
- Wood Fence
- Back Yard Fenced
Parking
- 3 Car Garage
- Side Facing Garage
Home Design
- 2-Story Property
- Composition Roof
- Three Sided Brick Exterior Elevation
Interior Spaces
- Tray Ceiling
- Ceiling Fan
- Factory Built Fireplace
- Double Pane Windows
- Family Room with Fireplace
- Breakfast Room
- Formal Dining Room
- Game Room
- Wood Flooring
- Pool Views
- Finished Basement
- Finished Basement Bathroom
- Fire and Smoke Detector
Kitchen
- Eat-In Country Kitchen
- Open to Family Room
- Breakfast Bar
- Electric Oven
- Electric Range
- Dishwasher
- Solid Surface Countertops
- Wood Stained Kitchen Cabinets
Bedrooms and Bathrooms
- 5 Bedrooms | 4 Main Level Bedrooms
- Primary Bedroom on Main
- Dual Vanity Sinks in Primary Bathroom
- Separate Shower in Primary Bathroom
Laundry
- Laundry Room
- Laundry on main level
Outdoor Features
- Above Ground Pool
- Deck
- Covered patio or porch
Schools
- Gum Springs Elementary School
- West Jackson Middle School
- Jackson County High School
Utilities
- Central Heating and Cooling System
- Underground Utilities
- High Speed Internet
- Cable TV Available
Listing and Financial Details
- Security Deposit $3,000
- $200 Move-In Fee
- 12 Month Lease Term
- $100 Application Fee
- Assessor Parcel Number 111 148
Community Details
Overview
- Property has a Home Owners Association
- Application Fee Required
- River Plantation Subdivision
Pet Policy
- Call for details about the types of pets allowed
Map
Source: First Multiple Listing Service (FMLS)
MLS Number: 7552044
APN: 111-148







