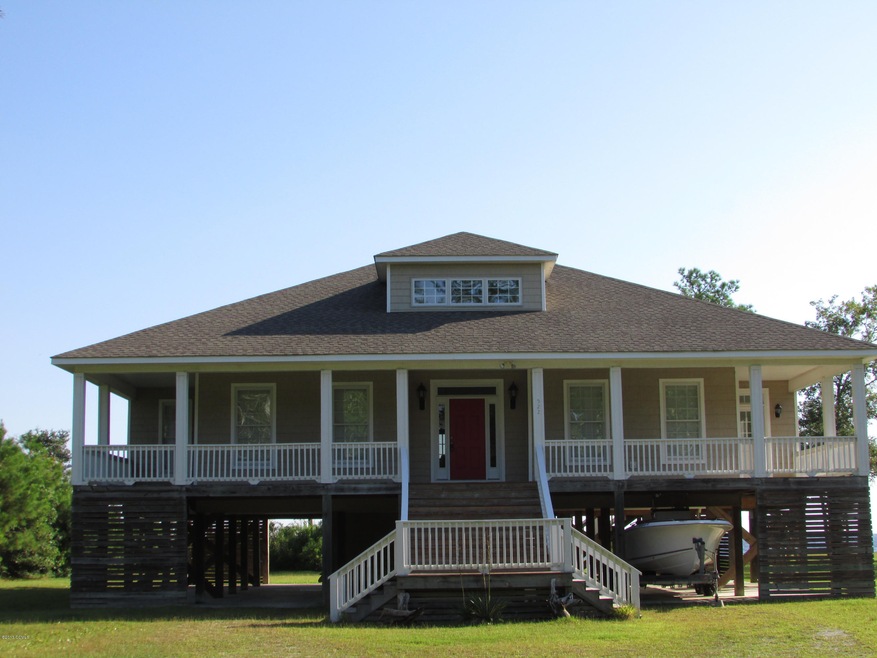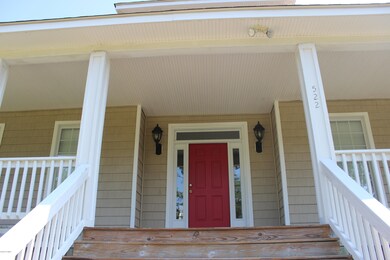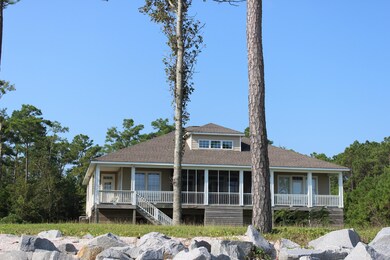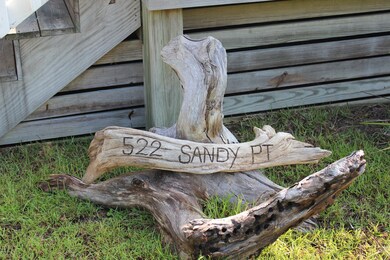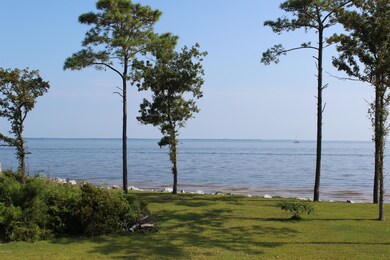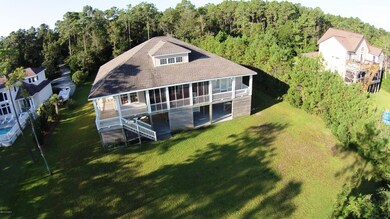
522 Sandy Point Dr Beaufort, NC 28516
Highlights
- Waterfront
- 1.4 Acre Lot
- Wood Flooring
- Beaufort Elementary School Rated A-
- Deck
- Furnished
About This Home
As of November 2021A very rare opportunity. The first-ever home for sale in the exclusive waterfront community of Sandy Point that is located directly on the Pamlico Sound/Neuse River! This fabulous beach home has it all; direct beach frontage, 3 bedrooms, each with its own bathroom, a large suite/game room on the second floor and endless views. This open floor plan is designed for entertaining. The natural open flow of the kitchen and family room keeps residents and guest engaged with each other. The backdeck and screened-in porch offers great outdoor living space and the setting for the endless views of water. Relax while you watch the Ospreys soar, Eagles circle above and Dolphins frolic in the sound. You may even catch a glimpse of River Otters as they float lazily down the sound. It may be a very lon
Last Agent to Sell the Property
James Migliore
Crystal Coast Lifestyle Properties License #262852 Listed on: 08/04/2013
Last Buyer's Agent
Dee Dee Uzzell
Bogue Banks Realty, Inc
Home Details
Home Type
- Single Family
Est. Annual Taxes
- $1,490
Year Built
- Built in 2004
Lot Details
- 1.4 Acre Lot
- Waterfront
HOA Fees
- $38 Monthly HOA Fees
Home Design
- Shingle Roof
- Vinyl Siding
- Piling Construction
Interior Spaces
- 2,500 Sq Ft Home
- 1-Story Property
- Furnished
- Ceiling Fan
- Great Room
- Combination Dining and Living Room
Kitchen
- Stove
- Built-In Microwave
- Dishwasher
Flooring
- Wood
- Carpet
- Tile
Bedrooms and Bathrooms
- 3 Bedrooms
Laundry
- Dryer
- Washer
Outdoor Features
- Deck
- Screened Patio
- Porch
Utilities
- Central Air
- Well
- On Site Septic
- Septic Tank
Community Details
- Sandy Point Subdivision
Listing and Financial Details
- Assessor Parcel Number 741502573944000
Ownership History
Purchase Details
Home Financials for this Owner
Home Financials are based on the most recent Mortgage that was taken out on this home.Similar Homes in Beaufort, NC
Home Values in the Area
Average Home Value in this Area
Purchase History
| Date | Type | Sale Price | Title Company |
|---|---|---|---|
| Warranty Deed | $680,000 | None Available |
Mortgage History
| Date | Status | Loan Amount | Loan Type |
|---|---|---|---|
| Open | $612,000 | New Conventional |
Property History
| Date | Event | Price | Change | Sq Ft Price |
|---|---|---|---|---|
| 07/07/2025 07/07/25 | For Sale | $999,900 | +47.0% | $387 / Sq Ft |
| 11/29/2021 11/29/21 | Sold | $680,000 | +0.7% | $272 / Sq Ft |
| 10/16/2021 10/16/21 | Pending | -- | -- | -- |
| 10/14/2021 10/14/21 | For Sale | $675,000 | 0.0% | $270 / Sq Ft |
| 09/12/2021 09/12/21 | Pending | -- | -- | -- |
| 08/19/2021 08/19/21 | For Sale | $675,000 | +63.0% | $270 / Sq Ft |
| 04/13/2015 04/13/15 | Sold | $414,000 | -11.5% | $166 / Sq Ft |
| 01/26/2015 01/26/15 | Pending | -- | -- | -- |
| 08/04/2013 08/04/13 | For Sale | $467,900 | -- | $187 / Sq Ft |
Tax History Compared to Growth
Tax History
| Year | Tax Paid | Tax Assessment Tax Assessment Total Assessment is a certain percentage of the fair market value that is determined by local assessors to be the total taxable value of land and additions on the property. | Land | Improvement |
|---|---|---|---|---|
| 2024 | $21 | $379,027 | $74,652 | $304,375 |
| 2023 | $2,181 | $379,027 | $74,652 | $304,375 |
| 2022 | $2,105 | $379,027 | $74,652 | $304,375 |
| 2021 | $2,105 | $379,027 | $74,652 | $304,375 |
| 2020 | $2,085 | $379,027 | $74,652 | $304,375 |
| 2019 | $1,596 | $382,752 | $123,569 | $259,183 |
| 2017 | $1,596 | $382,752 | $123,569 | $259,183 |
| 2016 | $1,596 | $382,752 | $123,569 | $259,183 |
| 2015 | $1,558 | $382,752 | $123,569 | $259,183 |
| 2014 | -- | $374,327 | $109,043 | $265,284 |
Agents Affiliated with this Home
-
Susan Delaney

Seller's Agent in 2025
Susan Delaney
Keller Williams Realty
(252) 560-7856
2 in this area
114 Total Sales
-
J
Seller's Agent in 2015
James Migliore
Crystal Coast Lifestyle Properties
-
D
Buyer's Agent in 2015
Dee Dee Uzzell
Bogue Banks Realty, Inc
Map
Source: Hive MLS
MLS Number: 11303888
APN: 7415.02.57.3944000
- 486 Sandy Point Dr
- 478 Sandy Point Dr
- 558 Sandy Point Dr
- 433 Sandy Point Dr
- 301 Sandy Point Dr
- 136 Sandy Point Dr
- 440 Village Dr
- 677 Berrys Creek Rd
- Lot 2 Berrys Creek Rd
- 211 S River Dr
- 330 Martin Creek
- 135 Martin Creek Dr
- 1657 S River Rd
- 330 Garbacon Dr
- 107 Pin Oak Ct
- 1590 S River Rd
- 283 Garbacon Dr
- 257 Garbacon Dr
- 4782 Merrimon Rd
- 120 4-H Rd
