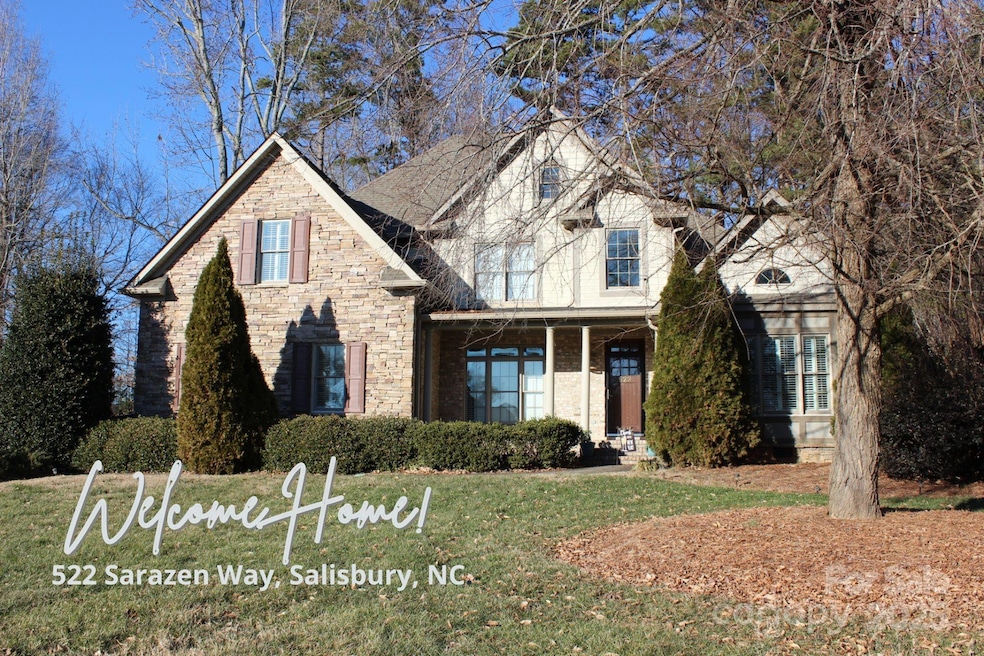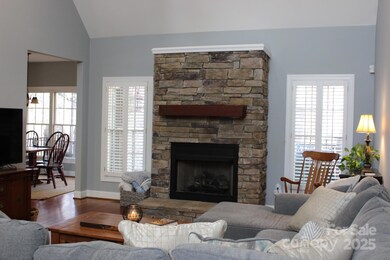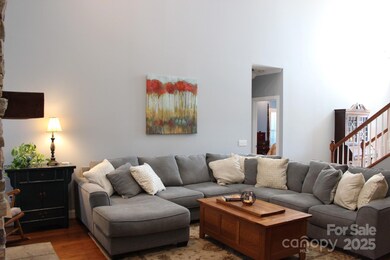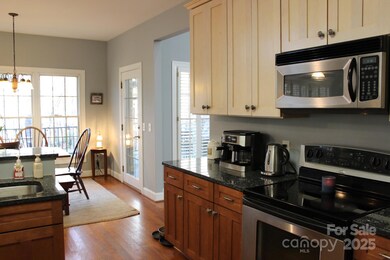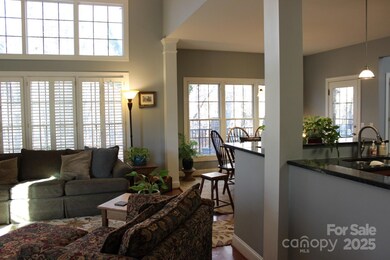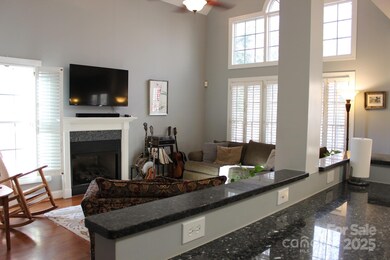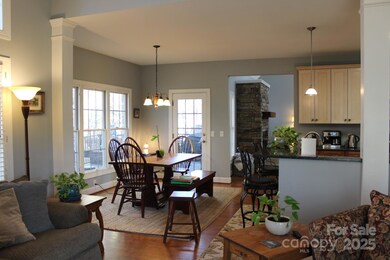
522 Sarazen Way Salisbury, NC 28144
Highlights
- Deck
- Cul-De-Sac
- 2 Car Attached Garage
- Wood Flooring
- Front Porch
- Entrance Foyer
About This Home
As of April 2025This exceptional property combines luxury living with the tranquility of a golf course setting, making it a rare find in The Crescent. Overlooking The Revival Golf Course's picturesque 8th hole, the property offers beautiful sunset views. This home is filled with lots of natural light, thanks to an abundance of windows. The family room, situated adjacent to the kitchen, includes one of the home's two fireplaces making it an ideal spot for gatherings. Access to the rear deck from the kitchen makes a smooth transition to the outside entertaining area. The dining room provides an elegant setting for special occassions. Two primary bedrooms provide privacy and convenience. The main level primary bedroom has a sitting area, perfect for relaxation or a private retreat. Don't miss the opportunity to experience this exquisite home firsthand. Schedule your private tour today and envision the lifestyle that awaits you. The lot directly behind the house is also available for sale. (mls 4223548)
Last Agent to Sell the Property
Main Realty LLC Brokerage Email: kellie@mainrealtync.com License #137782 Listed on: 03/01/2025
Home Details
Home Type
- Single Family
Est. Annual Taxes
- $6,076
Year Built
- Built in 2005
Lot Details
- Cul-De-Sac
- Property is zoned GR6
HOA Fees
- $71 Monthly HOA Fees
Parking
- 2 Car Attached Garage
- Driveway
Home Design
- Four Sided Brick Exterior Elevation
- Hardboard
Interior Spaces
- 1.5-Story Property
- Entrance Foyer
- Family Room with Fireplace
- Living Room with Fireplace
- Crawl Space
Kitchen
- Electric Cooktop
- Microwave
- Dishwasher
Flooring
- Wood
- Tile
Bedrooms and Bathrooms
Outdoor Features
- Deck
- Front Porch
Schools
- Isenberg Elementary School
- Knox Middle School
- Salisbury High School
Utilities
- Forced Air Heating System
- Heat Pump System
Community Details
- Octavian Development Association
- Crescent Grande Subdivision
- Mandatory home owners association
Listing and Financial Details
- Assessor Parcel Number 326L012
Ownership History
Purchase Details
Home Financials for this Owner
Home Financials are based on the most recent Mortgage that was taken out on this home.Purchase Details
Home Financials for this Owner
Home Financials are based on the most recent Mortgage that was taken out on this home.Purchase Details
Home Financials for this Owner
Home Financials are based on the most recent Mortgage that was taken out on this home.Similar Homes in Salisbury, NC
Home Values in the Area
Average Home Value in this Area
Purchase History
| Date | Type | Sale Price | Title Company |
|---|---|---|---|
| Warranty Deed | $550,000 | None Listed On Document | |
| Warranty Deed | $550,000 | None Listed On Document | |
| Warranty Deed | $369,500 | -- | |
| Special Warranty Deed | $54,000 | -- |
Mortgage History
| Date | Status | Loan Amount | Loan Type |
|---|---|---|---|
| Previous Owner | $254,000 | New Conventional | |
| Previous Owner | $100,000 | Credit Line Revolving | |
| Previous Owner | $295,600 | Fannie Mae Freddie Mac | |
| Previous Owner | $276,000 | Construction |
Property History
| Date | Event | Price | Change | Sq Ft Price |
|---|---|---|---|---|
| 04/16/2025 04/16/25 | Sold | $550,000 | -4.3% | $179 / Sq Ft |
| 03/01/2025 03/01/25 | For Sale | $575,000 | -- | $187 / Sq Ft |
Tax History Compared to Growth
Tax History
| Year | Tax Paid | Tax Assessment Tax Assessment Total Assessment is a certain percentage of the fair market value that is determined by local assessors to be the total taxable value of land and additions on the property. | Land | Improvement |
|---|---|---|---|---|
| 2024 | $6,076 | $508,028 | $57,500 | $450,528 |
| 2023 | $6,076 | $508,028 | $57,500 | $450,528 |
| 2022 | $4,804 | $348,823 | $54,500 | $294,323 |
| 2021 | $4,804 | $348,823 | $54,500 | $294,323 |
| 2020 | $4,804 | $348,823 | $54,500 | $294,323 |
| 2019 | $4,804 | $348,823 | $54,500 | $294,323 |
| 2018 | $4,362 | $321,049 | $65,000 | $256,049 |
| 2017 | $4,339 | $321,049 | $65,000 | $256,049 |
| 2016 | $4,220 | $321,049 | $65,000 | $256,049 |
| 2015 | $4,246 | $321,049 | $65,000 | $256,049 |
| 2014 | $4,938 | $377,875 | $110,000 | $267,875 |
Agents Affiliated with this Home
-
Kellie Fischer

Seller's Agent in 2025
Kellie Fischer
Main Realty LLC
(704) 928-9590
10 in this area
58 Total Sales
-
Cathy Griffin

Buyer's Agent in 2025
Cathy Griffin
Century 21 Towne and Country
(704) 213-2464
191 in this area
565 Total Sales
Map
Source: Canopy MLS (Canopy Realtor® Association)
MLS Number: 4228218
APN: 326-L012
- 405 Laurel Valley Way
- 404 Laurel Valley Way
- 523 Riviera Dr
- 519 Riviera Dr
- 515 Riviera Dr
- 105 Snead Ct
- 315 Muirfield Way
- 506 Muirfield Way
- 3215 Player Ct
- 1315 Arbor Dr
- 104 Gallarie Place
- 3024 Kern Dr
- 109 Arabian Ln
- 113 Hidden Creek Dr Unit 121
- 3265 W Innes St
- 215 Hogans Valley Way
- 215 Hogans Valley Way
- 202 Pond View Dr
- 625 Court Side Dr
- 1125 Silvertrace Dr
